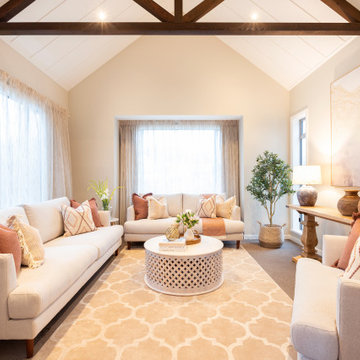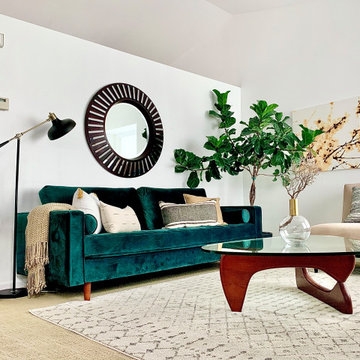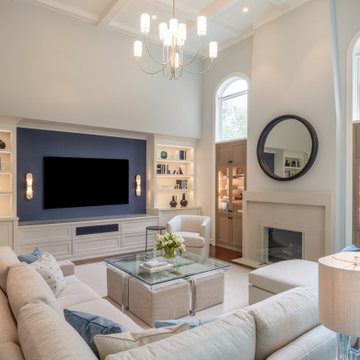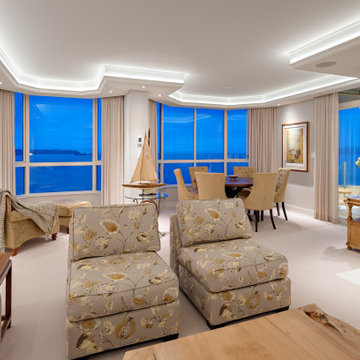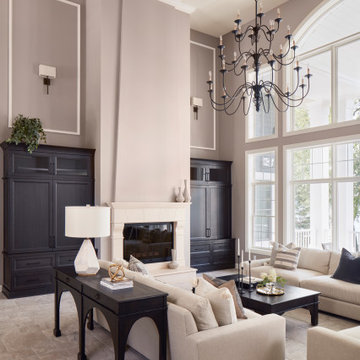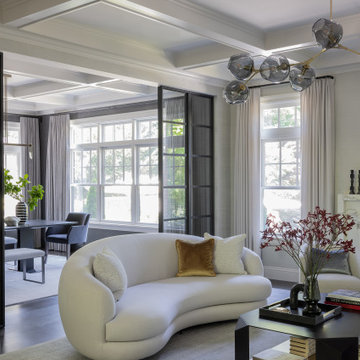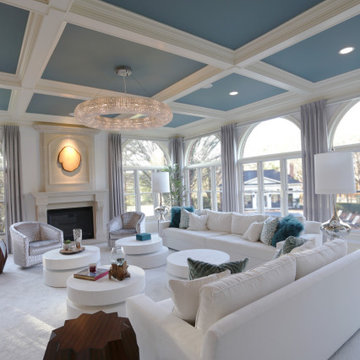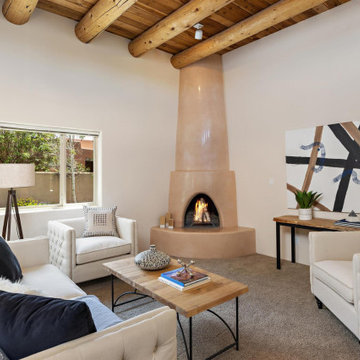Living Room Design Photos with Carpet
Refine by:
Budget
Sort by:Popular Today
21 - 40 of 986 photos
Item 1 of 3
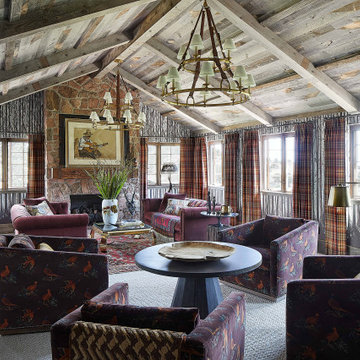
This rustic living room features a reclaimed wood ceiling and a floor-to-ceiling, brick fireplace. Dark purple fabric runs throughout, complementing the red, plaid draperies. The room is tied together with gold accents and gold chandeliers.
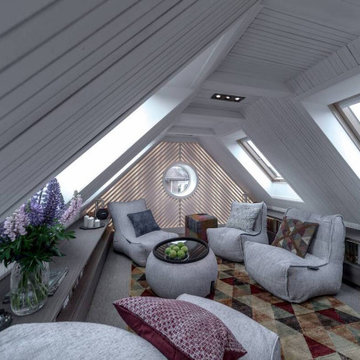
Зону чилаута формирует группа мягкой бескаркасной мебели Ambient Lounge. Уютные кресла обеспечивают прекрасную поддержку спины, а в специальные карманы по бокам кресел можно положить книгу или телефон.
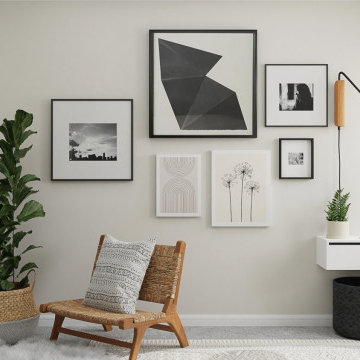
Multi Functional Space: Mid Century Urban Studio
For this guest bedroom and office space, we work with texture, contrasting colors and your existing pieces to pull together a multifunctional space. We'll move the desk near the closet, where we'll add in a comfortable black and leather desk chair. A statement art piece and a light will pull together the office. For the guest bed, we'll utilize the small nook near the windows. An articulating wall light, mountable shelf and basket will provide some functionality and comfort for guests. Cozy pillows and lush bedding enhance the cozy feeling. A small gallery wall featuring Society6 prints and a couple frames for family photos adds an interesting focal point. For the other wall, we'll have a TV plant and chair. This would be a great spot for a play area and the baskets throughout the room will provide storage.
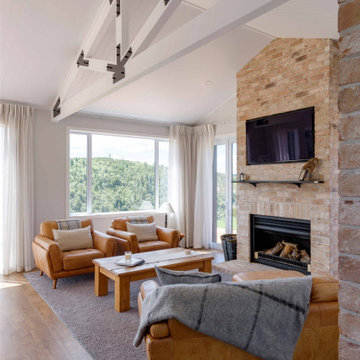
Built upon a hillside of terraces overlooking Lake Ohakuri (part of the Waikato River system), this modern farmhouse has been designed to capture the breathtaking lake views from almost every room.
The house is comprised of two offset pavilions linked by a hallway. The gabled forms are clad in black Linea weatherboard. Combined with the white-trim windows and reclaimed brick chimney this home takes on the traditional barn/farmhouse look the owners were keen to create.
The bedroom pavilion is set back while the living zone pushes forward to follow the course of the river. The kitchen is located in the middle of the floorplan, close to a covered patio.
The interior styling combines old-fashioned French Country with hard-industrial, featuring modern country-style white cabinetry; exposed white trusses with black-metal brackets and industrial metal pendants over the kitchen island bench. Unique pieces such as the bathroom vanity top (crafted from a huge slab of macrocarpa) add to the charm of this home.
The whole house is geothermally heated from an on-site bore, so there is seldom the need to light a fire.

Vaulted living room with wood ceiling looks toward dining and bedroom hall - Bridge House - Fenneville, Michigan - Lake Michigan - HAUS | Architecture For Modern Lifestyles, Christopher Short, Indianapolis Architect, Marika Designs, Marika Klemm, Interior Designer - Tom Rigney, TR Builders
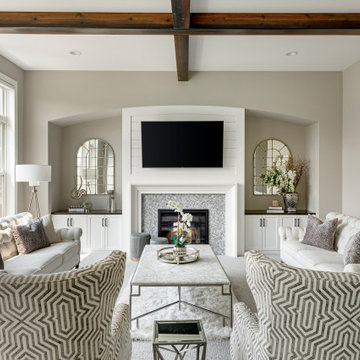
This sophisticated custom living room features a modern glam style, anchored by a light and airy color palette that is beautifully contrasted by rich dark wood floors and beams. From assistance with selections for their gorgeous new construction home to help with furniture and accessories once construction was complete, our team worked with the homeowners to incorporate luxe finishes with modern touches that add a sleek yet inviting sense of elegance, bringing a subtle yet impactful “wow” factor to the entire home.
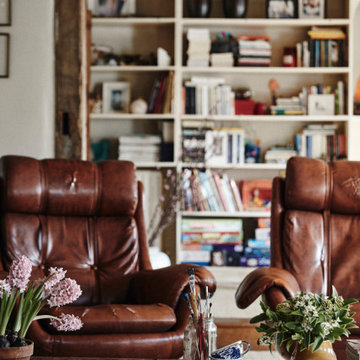
Located in Surrey Hills, this Grade II Listed cottage design was inspired by its heritage, special architectural and historic interest. Our perception was to surround this place with honest and solid materials, soft and natural fabrics, handmade items and family treasures to bring the values and needs of this family at the center of their home. We paid attention to what really matters and brought them together in a slower way of living.
By separating the silent parts of this house from the vibrant ones, we gave individuality; this created different levels for use. We left open space to give room to life, change and creativity. We left things visible to touch those that matter. We gave a narrative sense of life.
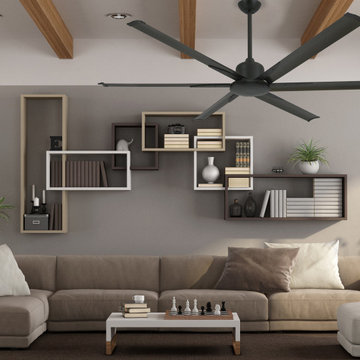
The 52 inch Titan is an industrial style large ceiling fan. The Titan II is damp rated for indoor or outdoor use. This huge ceiling fan features a quiet and efficient 6-speed DC motor. The ABS plastic non warp blades are a perfect compliment to the Titan motor. Also included is a full function remote control. A special Decora style In Wall Remote is also available. We are pleased to offer this popular fan in Pure White, Brushed Nickel, and Oil Rubbed Bronze. Blades and motor colors can be mixed for a unique look.

A beautiful living space with a lot of light through a full wall of windows. The homeowner had done some upgrades tot he room but disliked them and hired me to fix those mistakes and make the room light, bright and welcoming while maintaining her personal style.
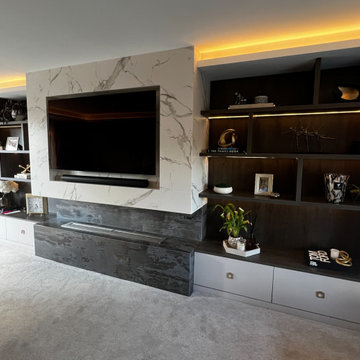
This complete project was coordinated, supplied and installed by our team at Tulipalo. We removed the existing gas fireplace, rebuilt the chimney breast, installed a dropping ceiling, cladded the breast in a high-quality, heat-resistant material before installing units either side, ambient lighting and of course - the fire! Contact us today to find out how we can help you with your own project.
Living Room Design Photos with Carpet
2

