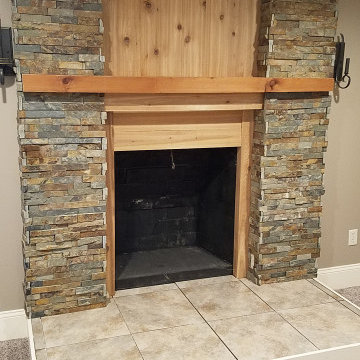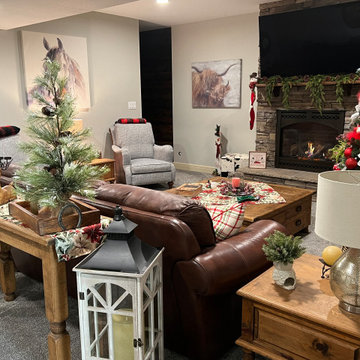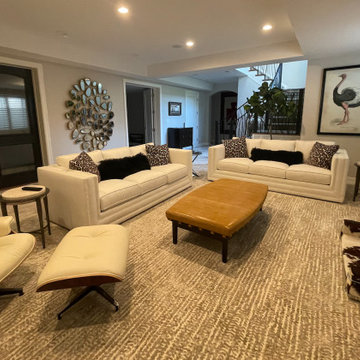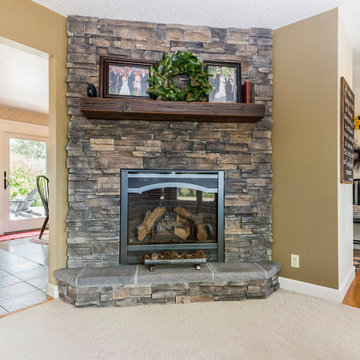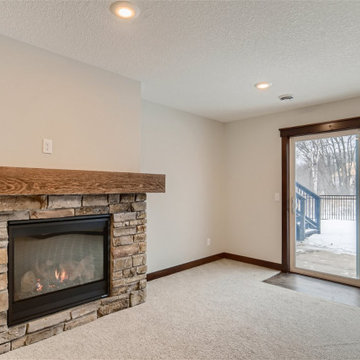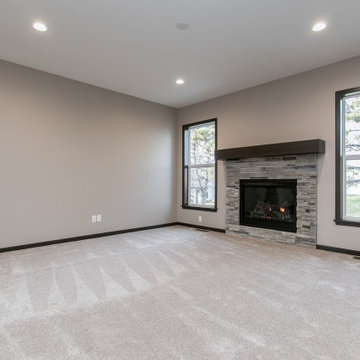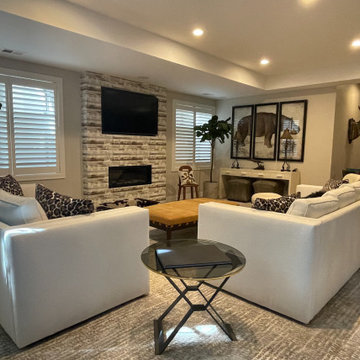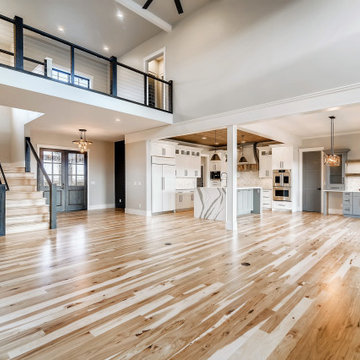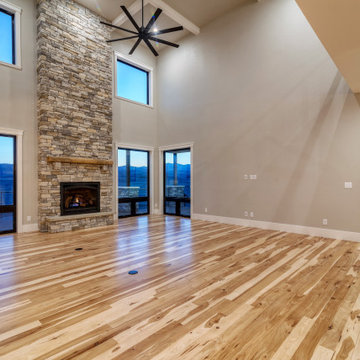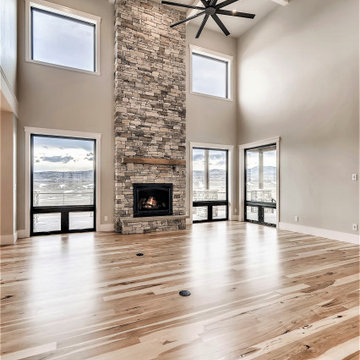Living Room Design Photos with Carpet
Refine by:
Budget
Sort by:Popular Today
21 - 40 of 48 photos
Item 1 of 3
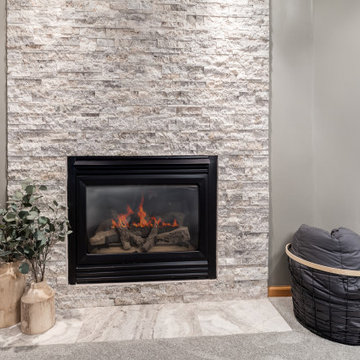
Basement fireplace facelift! We took off the old brown ceramic tile and did a stacked stone all the way up to the ceiling for a more dramatic and effective while staying with the style of the home.
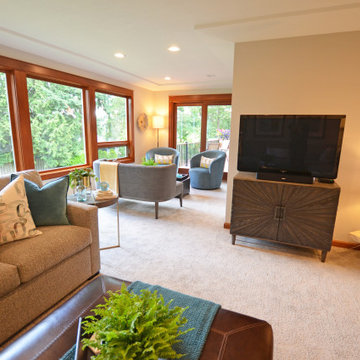
A second seating area in the small L-shaped alcove offers a more intimate conversation area.
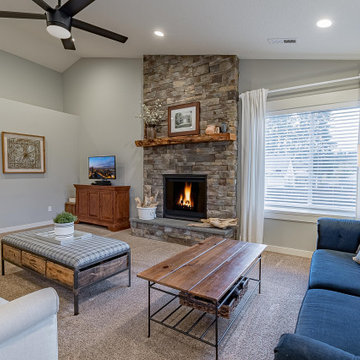
Another view of this spacious family room. With such a large space, the homeowners wanted two separate seating areas. One that faced the fireplace and TV and one that was a little farther away from the TV, becoming a makeshift home office part of the time. It is an inviting space with rich colors and a warm feel that is needed in the rainy pacific northwest.
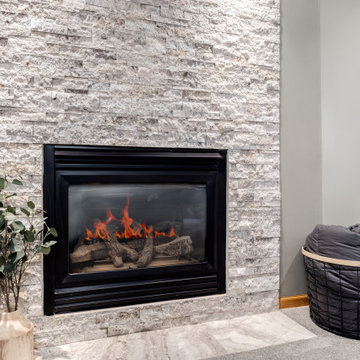
Basement fireplace facelift! We took off the old brown ceramic tile and did a stacked stone all the way up to the ceiling for a more dramatic and effective while staying with the style of the home.
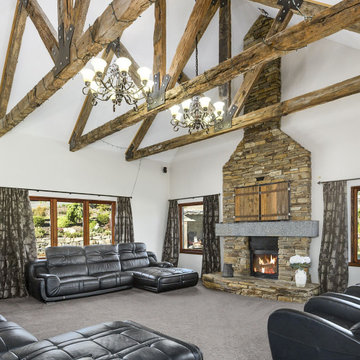
The final result had to be efficient, in line with today’s home demands and, above all, infinitely liveable.
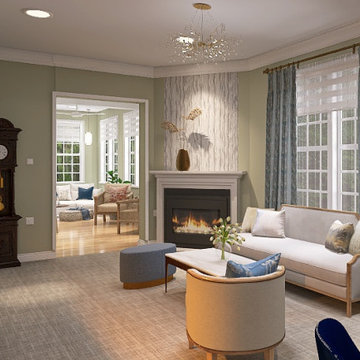
Transitional Living Room Design: soft colors and elegant contemporary pieces while incorporating some dark wood tones to create a smooth transition from the dining room table and the floor standing Grandfather traditional clock.
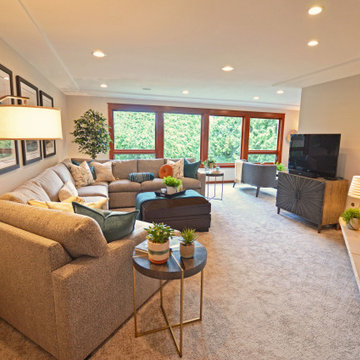
The Uttermost Shield Cabinet takes center stage, helping the tv blend into the room.
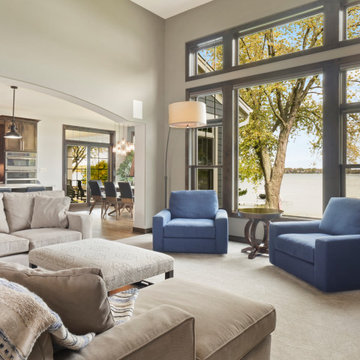
This lakeside retreat has been in the family for generations & is lovingly referred to as "the magnet" because it pulls friends and family together. When rebuilding on their family's land, our priority was to create the same feeling for generations to come.
This new build project included all interior & exterior architectural design features including lighting, flooring, tile, countertop, cabinet, appliance, hardware & plumbing fixture selections. My client opted in for an all inclusive design experience including space planning, furniture & decor specifications to create a move in ready retreat for their family to enjoy for years & years to come.
It was an honor designing this family's dream house & will leave you wanting a little slice of waterfront paradise of your own!
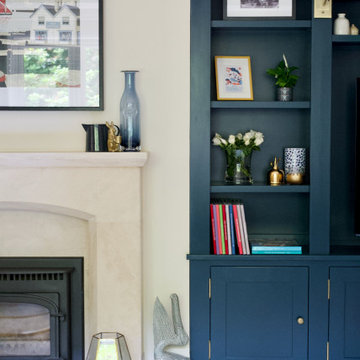
A close up of this elegant and versatile built in storage. The shelving provides our clients the opportunity to personalise and update the space in the future.
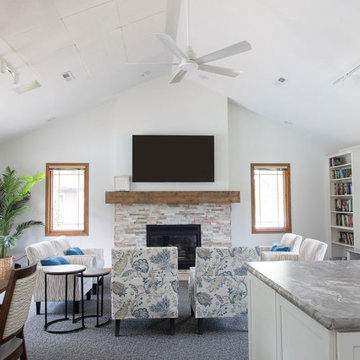
Sweeney removed the header that divided the dining room/seating area and painted the wood ceiling thereby opening up the space and visually connecting the spaces into one.
Living Room Design Photos with Carpet
2
