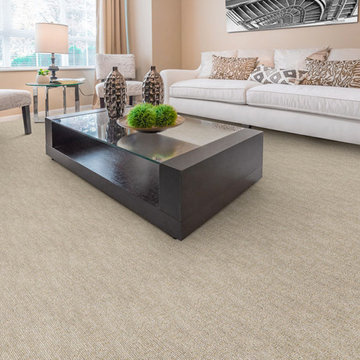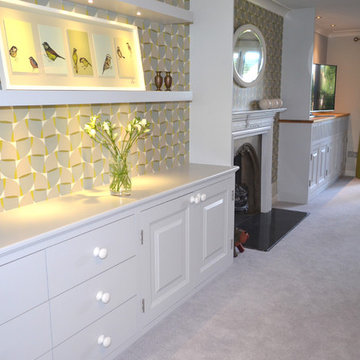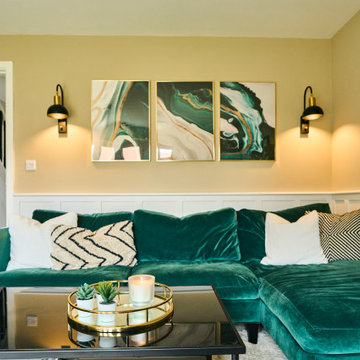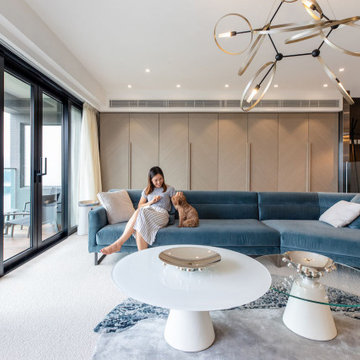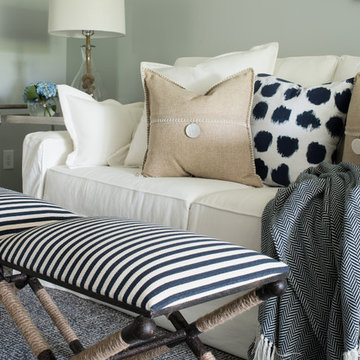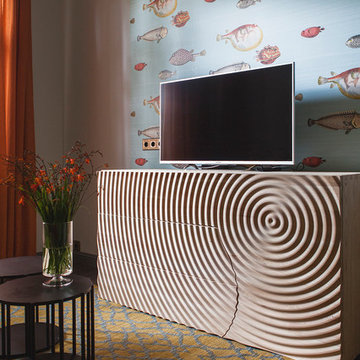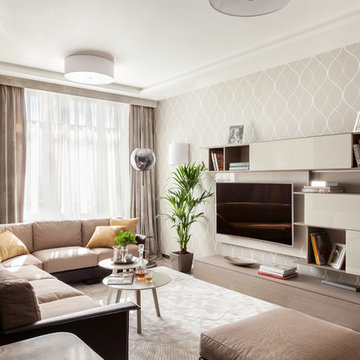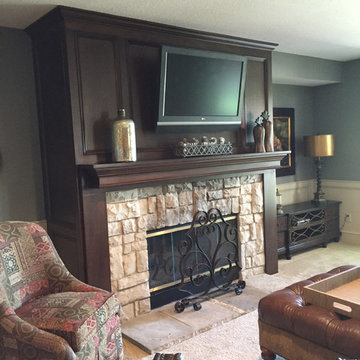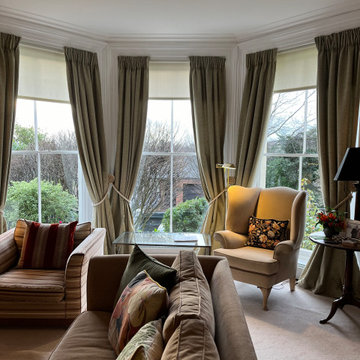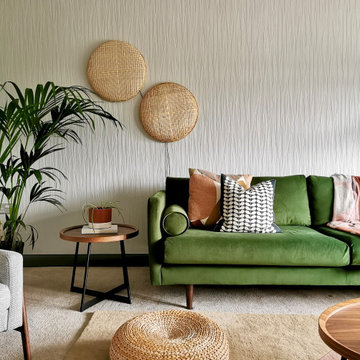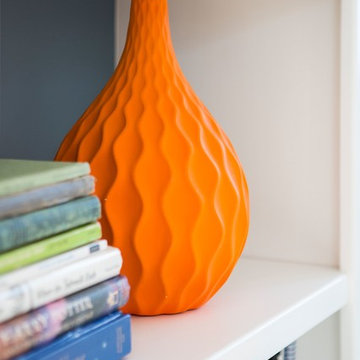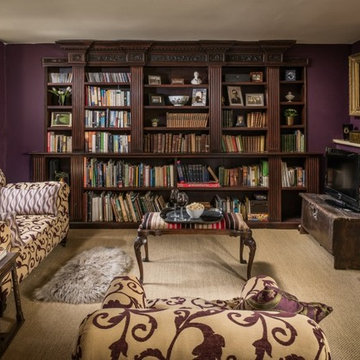Living Room Design Photos with Carpet
Refine by:
Budget
Sort by:Popular Today
161 - 180 of 11,308 photos
Item 1 of 3
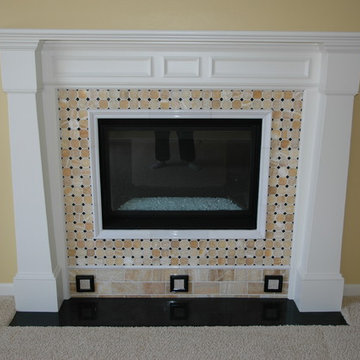
A custom painted mantel was added to this fireplace, the insert was framed in white marble chair rail and the face was tiled with an onyx and black marble mosaic. The hearth stone is a slab of Caesarstone Black Noir.
Monogram Interior Design
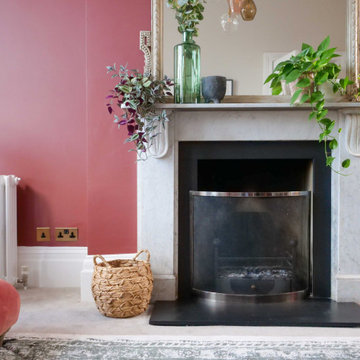
Having designed other rooms in the client’s house for use by the rest of her family, the living space was to be her sanctuary, but it was desperate for some love and colour. We started with the sofas, the largest pieces of furniture and focal points in the room. It was important that the style complemented the property’s older features but still felt current, and the client fell in love with the rusty pink options. This set the tone for the rest of the room with pinks, blushes and greens carried throughout.
The lighting was a key part of the design for this room as it was originally only fit with spotlights. I sought out a company in the UK who hand blow glass, and after comparing lots of samples, shapes and colour combinations, together with the client we designed this one-of-a-kind piece to light the room.
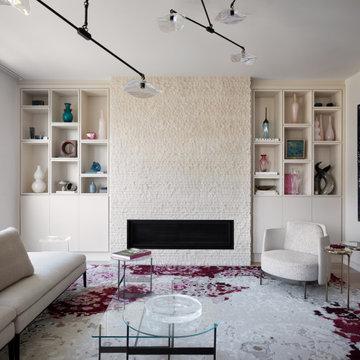
In this inviting and sophisticated living room, a sleek Italian slim table rests against the wall, serving as a stylish focal point. Adjacent to it, an exquisite art piece catches the eye, composed of a myriad of mirrored pieces that reflect light and create a captivating visual display.
The space exudes a serene and minimalist ambiance, adorned with calming ceramics delicately placed as decor. Plush B&B Italia poufs offer both comfort and elegance, while a luxurious B&B Italia Michel sectional beckons you to relax and unwind.
Underfoot, a meticulously crafted custom rug adds texture and warmth, complementing the light European oak floors that grace the room. Custom motorized drapery, elegantly draped in soothing cream hues, enhances the tranquility of the space and provides privacy at the touch of a button.
Attention to detail is evident in the minimalist baseboard design, which adds a refined touch to the room's overall aesthetic. This living room effortlessly combines a sense of refinement and humility, exuding understated luxury in every corner.
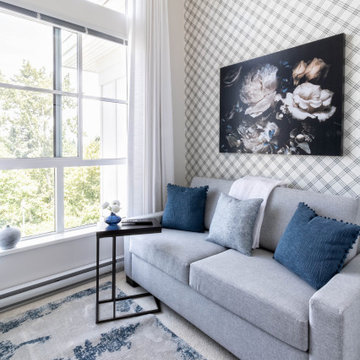
This refreshing and bright space functions as a secondary living space or guest bedroom. The grid created by the plaid wallpaper works in tune with the adjacent window mullions. The abstract area rug has an obscure pattern that balances the firm lines seen through the wallpaper and side table. Layered soft materials create a cozy and inviting space.
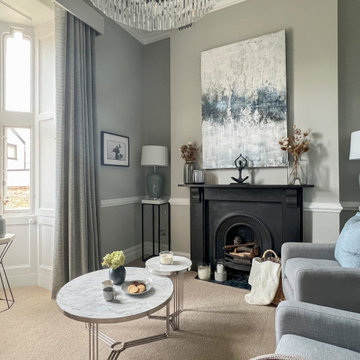
We designed a formal but relaxed TV snug/reading nook, sourcing and supplying all the accessories and furniture, including our Made to Order Sofa and Armchairs.
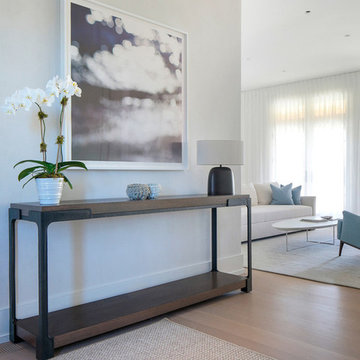
We designed the children’s rooms based on their needs. Sandy woods and rich blues were the choice for the boy’s room, which is also equipped with a custom bunk bed, which includes large steps to the top bunk for additional safety. The girl’s room has a pretty-in-pink design, using a soft, pink hue that is easy on the eyes for the bedding and chaise lounge. To ensure the kids were really happy, we designed a playroom just for them, which includes a flatscreen TV, books, games, toys, and plenty of comfortable furnishings to lounge on!
Project designed by interior design firm, Betty Wasserman Art & Interiors. From their Chelsea base, they serve clients in Manhattan and throughout New York City, as well as across the tri-state area and in The Hamptons.
For more about Betty Wasserman, click here: https://www.bettywasserman.com/
To learn more about this project, click here: https://www.bettywasserman.com/spaces/daniels-lane-getaway/
Living Room Design Photos with Carpet
9
