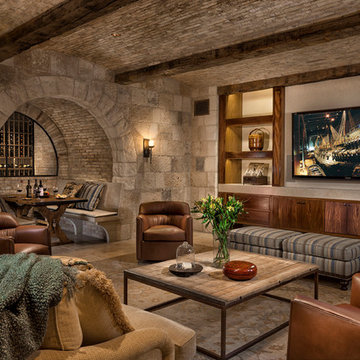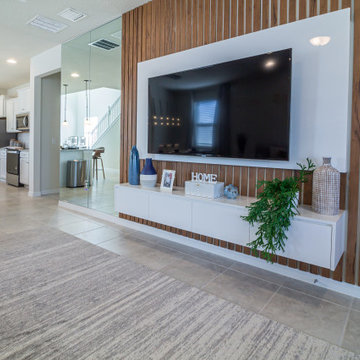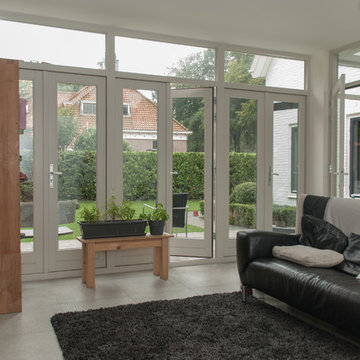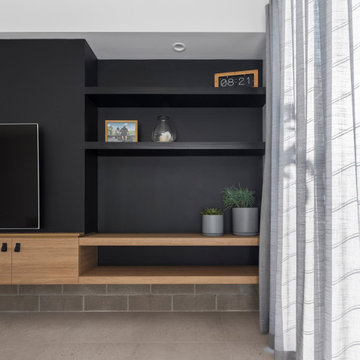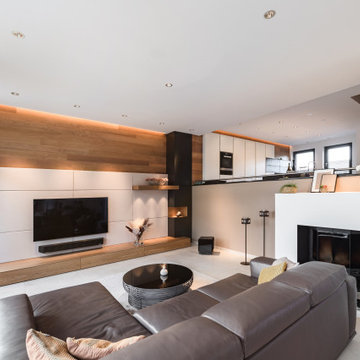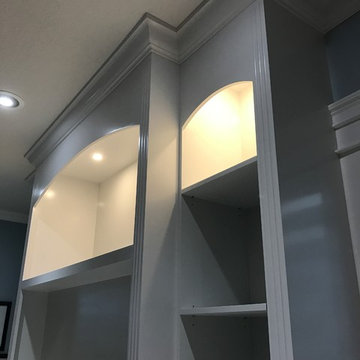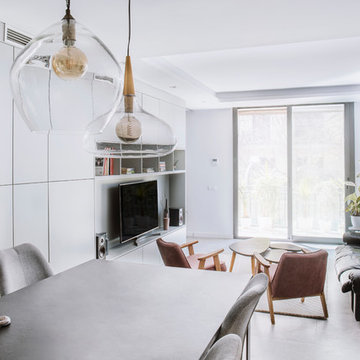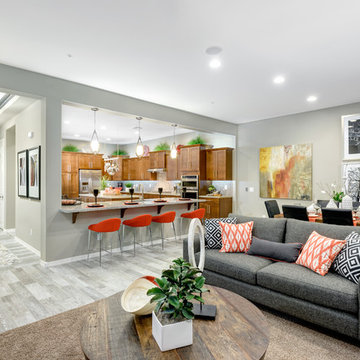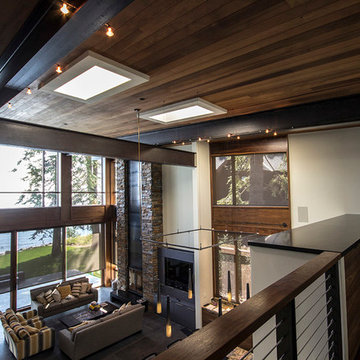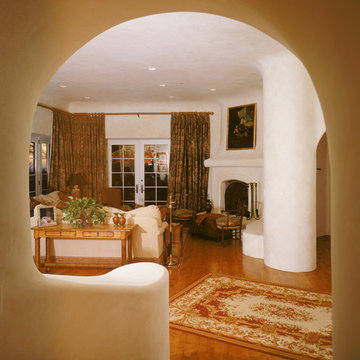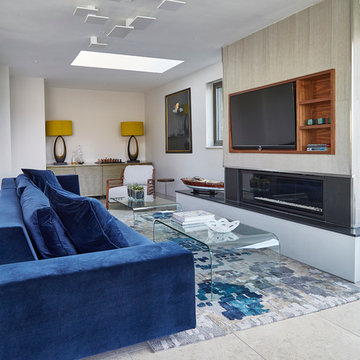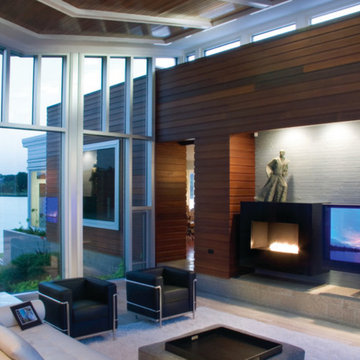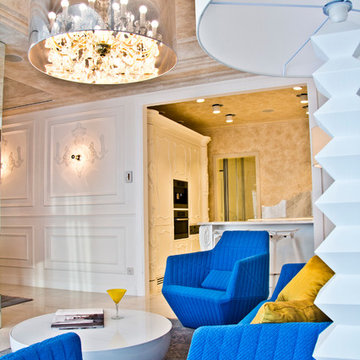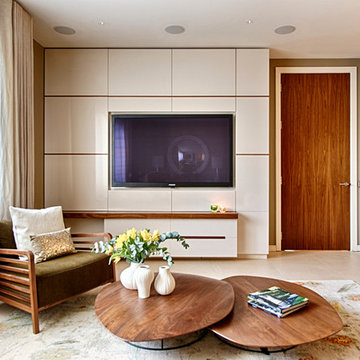Living Room Design Photos with Ceramic Floors and a Built-in Media Wall
Refine by:
Budget
Sort by:Popular Today
121 - 140 of 1,004 photos
Item 1 of 3
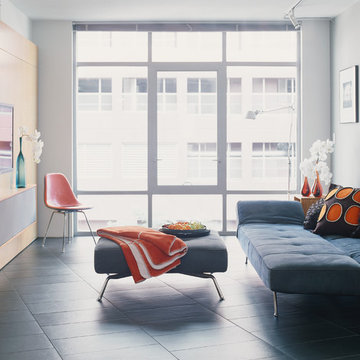
The Lounge:
A Ligne Roset Smalla day bed sofa sets the space off as multi functional with its simple adjustments it converts the space into a lounge or guest quarters.
Photo by: Jonn Coolidge
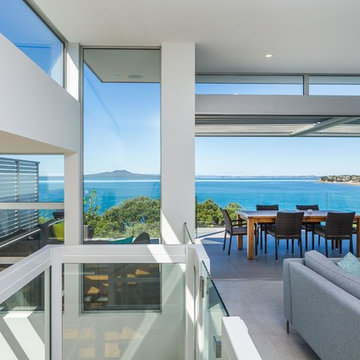
The core of this design is a north-facing central feature staircase with glazing on all three floors that floods all rooms with natural sunlight. The three levels are designed to capture and frame the varied prospects and changing views of the sea and landscape throughout the day. Photography by Andy Chui - DRAWPHOTO
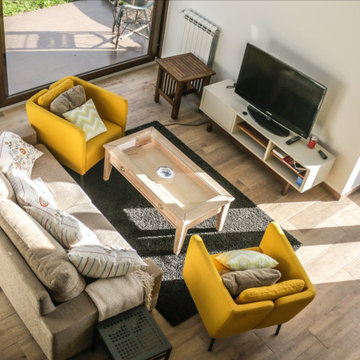
Salón de estilo rústico con sofá en color crema con cojines, mesita de madera y alfombra en color negro. " butacas en color amarillo y mueble de televisión en blanco y madera. Suelos de madera y ventanales grandes de salida al jardin
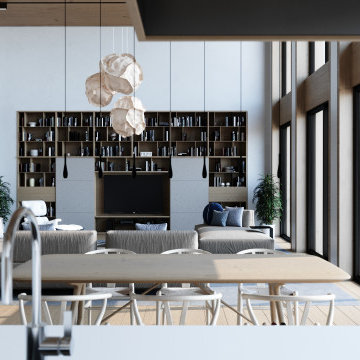
This space transforms all things solid into light and air. We have selected a palette of creamy neutral tones, punctuated here and there with patterns in an array of chenille , at once unexpected and yet seamless in this contemporary urban loft.
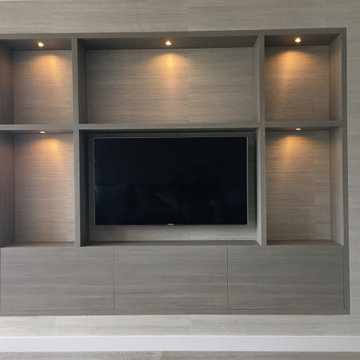
This client had an interesting one, upon looking at the design and floor space of the house, the best place for the tv unit was to build it within a column, this meant the tv area was separate from the kitchen/diner, yet also very much part of it. Overall a simple design, but ended up making such a lovely addition to their home and the overall design of the room. This was a design and build project.
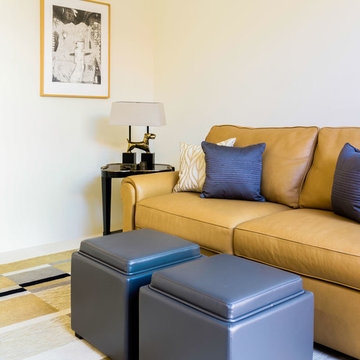
The perfect winter getaway for these Pacific Northwest clients of mine. I wanted to design a space that promoted relaxation (and sunbathing!), so my team and I adorned the home almost entirely in warm neutrals. To match the distinct artwork, we made sure to add in powerful pops of black, brass, and a tad of sparkle, offering strong touches of modern flair.
Designed by Michelle Yorke Interiors who also serves Seattle, Washington and it's surrounding East-Side suburbs from Mercer Island all the way through Issaquah.
For more about Michelle Yorke, click here: https://michelleyorkedesign.com/
Living Room Design Photos with Ceramic Floors and a Built-in Media Wall
7
