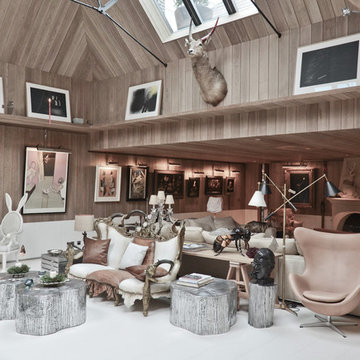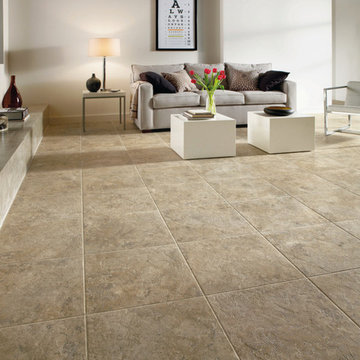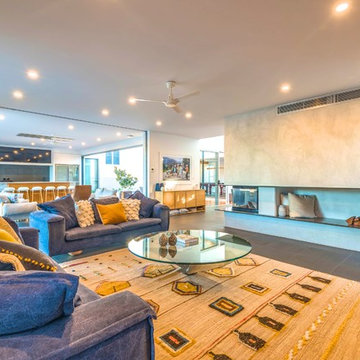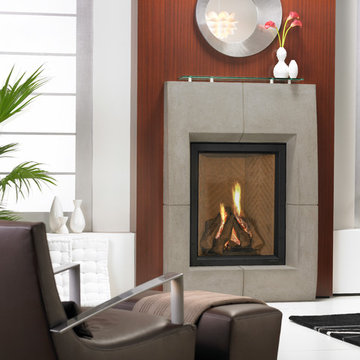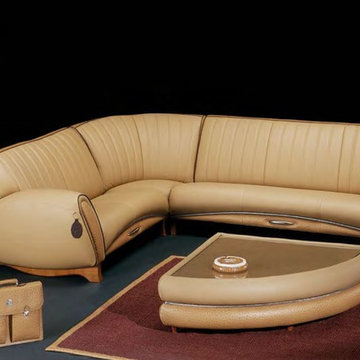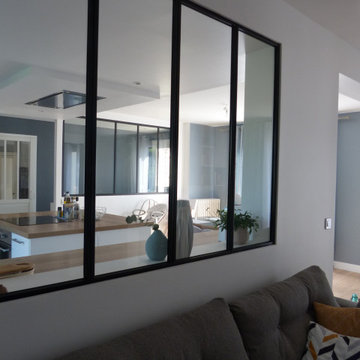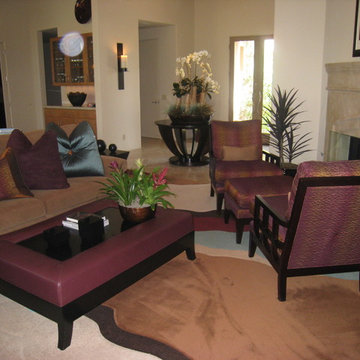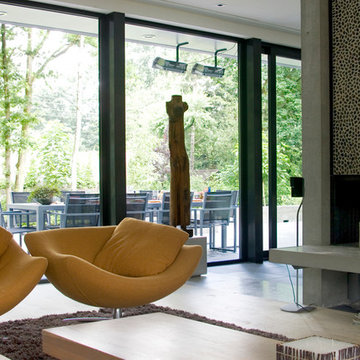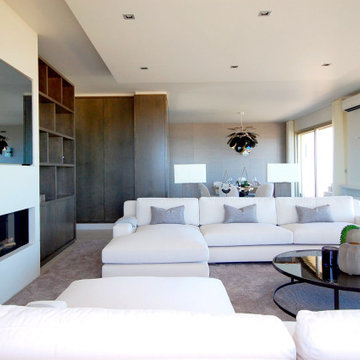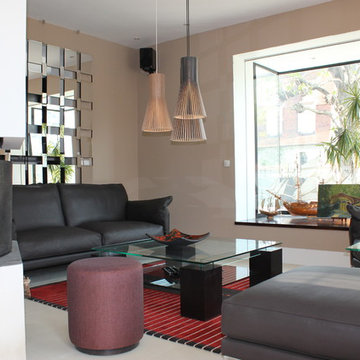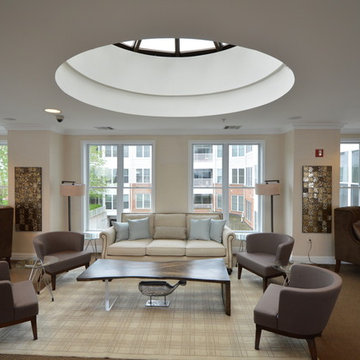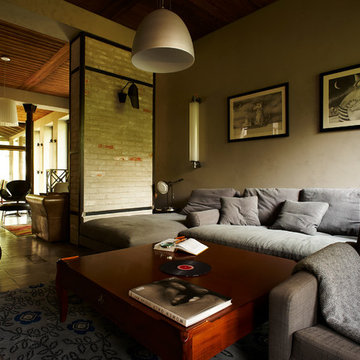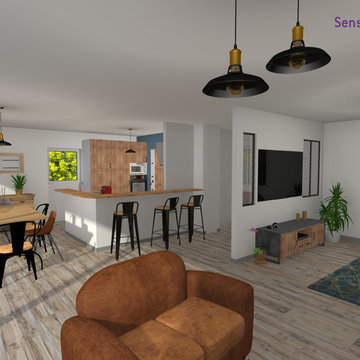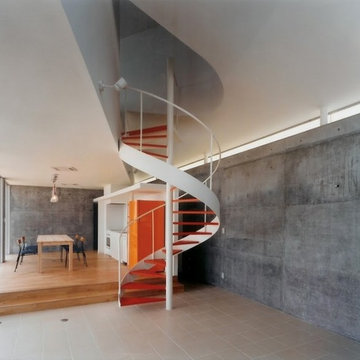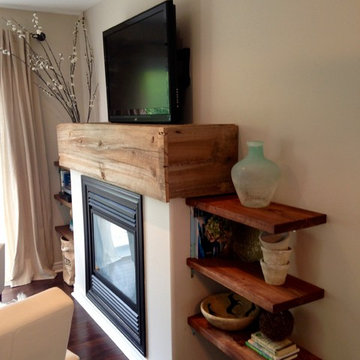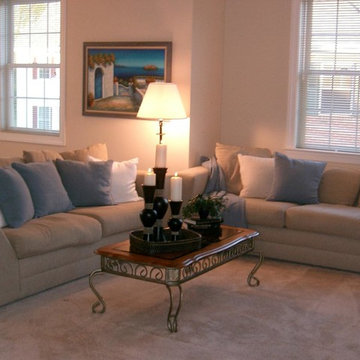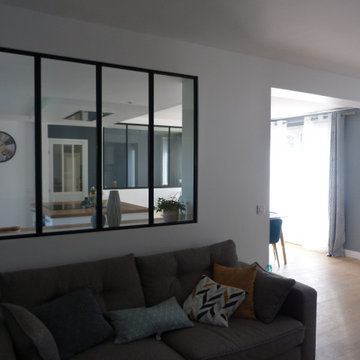Living Room Design Photos with Ceramic Floors and a Concrete Fireplace Surround
Sort by:Popular Today
181 - 200 of 248 photos
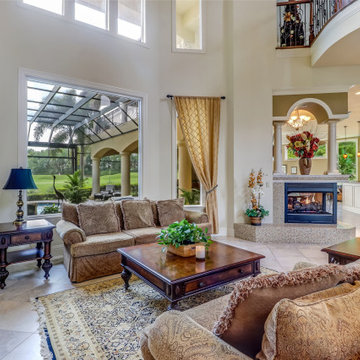
Follow the beautifully paved brick driveway and walk right into your dream home! Custom-built on 2006, it features 4 bedrooms, 5 bathrooms, a study area, a den, a private underground pool/spa overlooking the lake and beautifully landscaped golf course, and the endless upgrades! The cul-de-sac lot provides extensive privacy while being perfectly situated to get the southwestern Floridian exposure. A few special features include the upstairs loft area overlooking the pool and golf course, gorgeous chef's kitchen with upgraded appliances, and the entrance which shows an expansive formal room with incredible views. The atrium to the left of the house provides a wonderful escape for horticulture enthusiasts, and the 4 car garage is perfect for those expensive collections! The upstairs loft is the perfect area to sit back, relax and overlook the beautiful scenery located right outside the walls. The curb appeal is tremendous. This is a dream, and you get it all while being located in the boutique community of Renaissance, known for it's Arthur Hills Championship golf course!
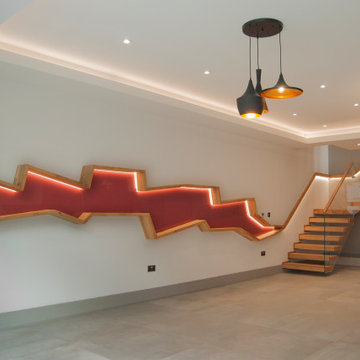
The stairs handrail is transitioning into a Modern Tectonic Wall Shelving. The glass splashback and led mood lights are a connection between the opposite kitchen both in colour and design.
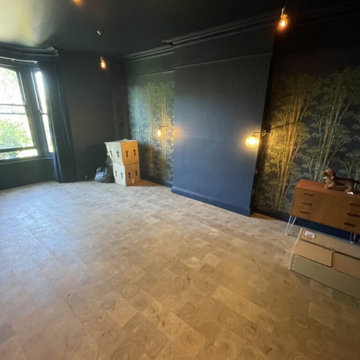
In the living room, a seamless extension of the elegant bedroom, a cohesive design aesthetic prevails. The black matte finish echoes in subtle accents, creating a sophisticated backdrop. Thoughtfully curated artworks, similar to those in the bedroom, contribute to a harmonious atmosphere. Plush furnishings, strategically placed, invite relaxation, ensuring that the room serves as a welcoming and stylish haven for both residents and guests. The overall design concept reflects a careful balance between elegance and comfort, fostering a tranquil and visually pleasing environment throughout the entire living space.
Living Room Design Photos with Ceramic Floors and a Concrete Fireplace Surround
10
