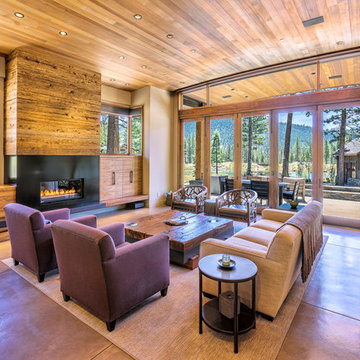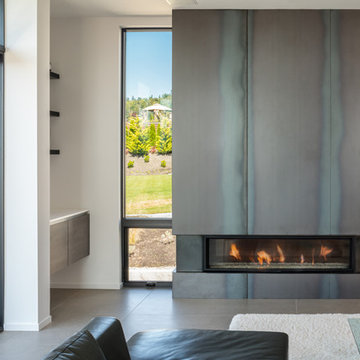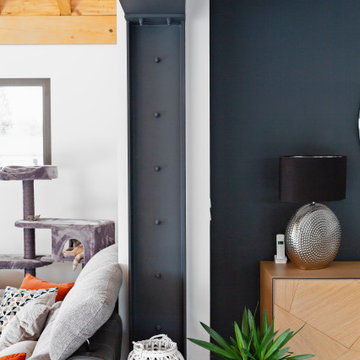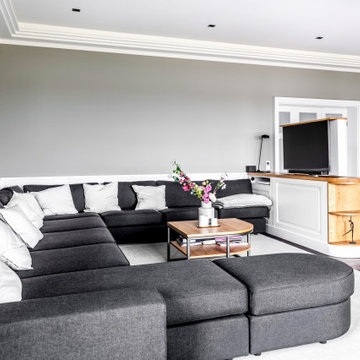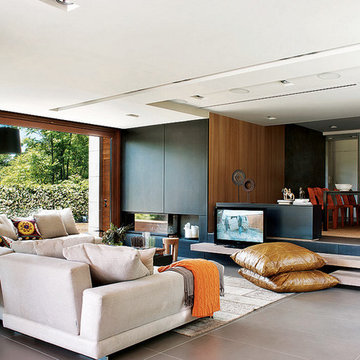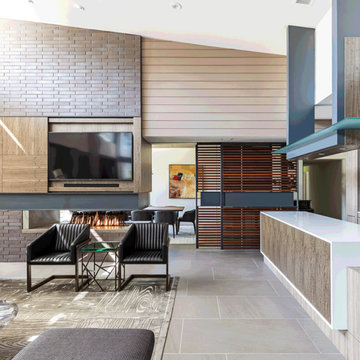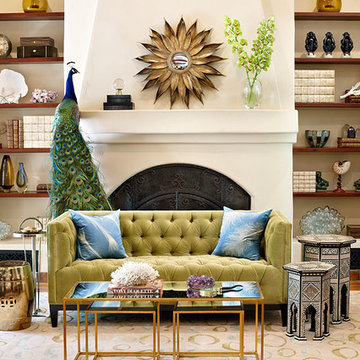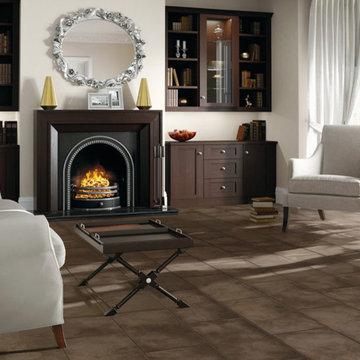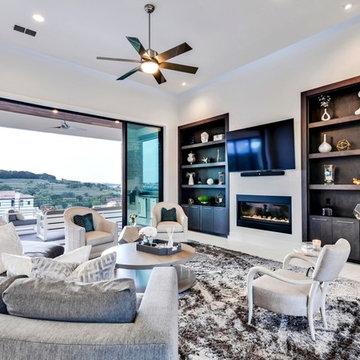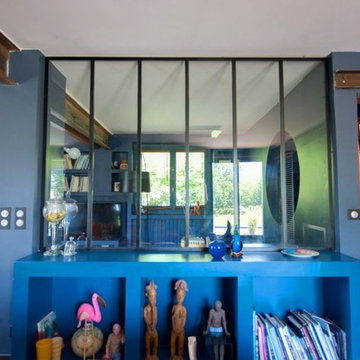Living Room Design Photos with Ceramic Floors and a Metal Fireplace Surround
Refine by:
Budget
Sort by:Popular Today
41 - 60 of 436 photos
Item 1 of 3
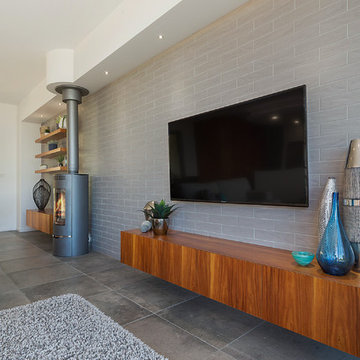
Feature solid fuel fireplace to warm the wonderfully energy efficient home only on very cloudy rainy days in winter ! great storage in the blackwood veneer wall pods and floating shelves.
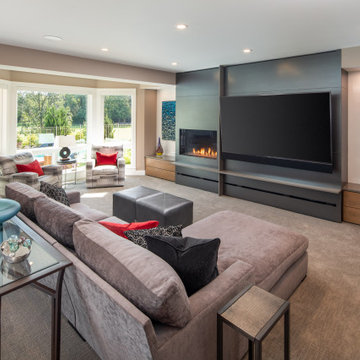
The picture our clients had in mind was a boutique hotel lobby with a modern feel and their favorite art on the walls. We designed a space perfect for adult and tween use, like entertaining and playing billiards with friends. We used alder wood panels with nickel reveals to unify the visual palette of the basement and rooms on the upper floors. Beautiful linoleum flooring in black and white adds a hint of drama. Glossy, white acrylic panels behind the walkup bar bring energy and excitement to the space. We also remodeled their Jack-and-Jill bathroom into two separate rooms – a luxury powder room and a more casual bathroom, to accommodate their evolving family needs.
---
Project designed by Minneapolis interior design studio LiLu Interiors. They serve the Minneapolis-St. Paul area, including Wayzata, Edina, and Rochester, and they travel to the far-flung destinations where their upscale clientele owns second homes.
For more about LiLu Interiors, see here: https://www.liluinteriors.com/
To learn more about this project, see here:
https://www.liluinteriors.com/portfolio-items/hotel-inspired-basement-design/
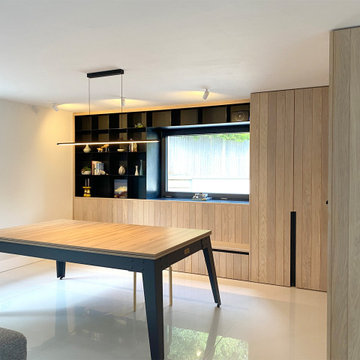
Remodelled living room space with integrated bookshelf wall and pool table. A long oak bench seat concealing storage is integrated within the oak wall panelling.
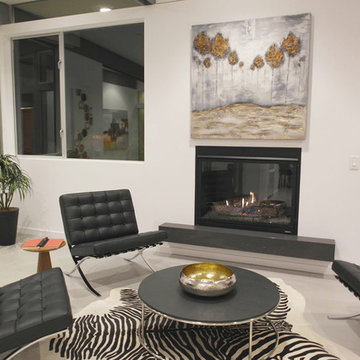
Fantastic Lance O'Donnell Custom home in Palm Desert, CA staged by House & Homes Palm Springs
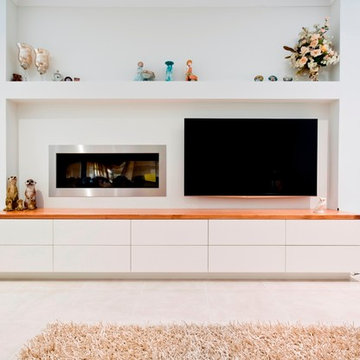
Low entertainment unit built into alcove with five bays comprising of four banks of drawers and one door for AV equipment. Push catches and cable management throughout with infrared relay for AV equipment.
Size: 3m wide x 0.5m high x 0.5m deep
Materials: Top in blackwood veneer with 5mm solid edge, cabinet in single pack Dulux fair bianca 30% gloss.
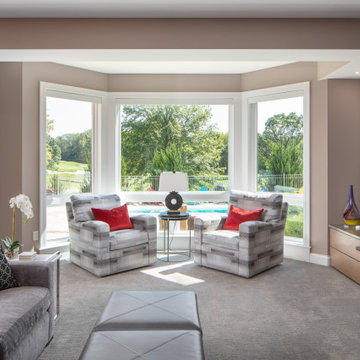
The picture our clients had in mind was a boutique hotel lobby with a modern feel and their favorite art on the walls. We designed a space perfect for adult and tween use, like entertaining and playing billiards with friends. We used alder wood panels with nickel reveals to unify the visual palette of the basement and rooms on the upper floors. Beautiful linoleum flooring in black and white adds a hint of drama. Glossy, white acrylic panels behind the walkup bar bring energy and excitement to the space. We also remodeled their Jack-and-Jill bathroom into two separate rooms – a luxury powder room and a more casual bathroom, to accommodate their evolving family needs.
---
Project designed by Minneapolis interior design studio LiLu Interiors. They serve the Minneapolis-St. Paul area, including Wayzata, Edina, and Rochester, and they travel to the far-flung destinations where their upscale clientele owns second homes.
For more about LiLu Interiors, see here: https://www.liluinteriors.com/
To learn more about this project, see here:
https://www.liluinteriors.com/portfolio-items/hotel-inspired-basement-design/
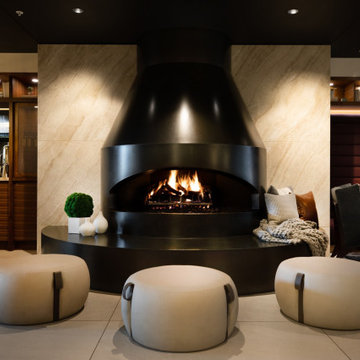
Acucraft Custom Gas Fireplace with open (no glass) oval opening and mammoth logset. Set pristinely within the lobby of Minneapolis based Elliott Park Hotel.
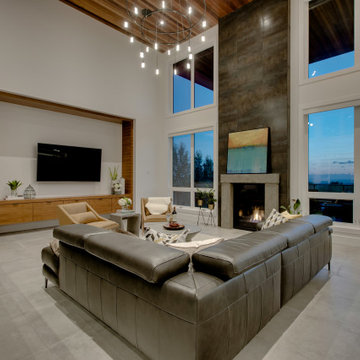
Wood vaulted ceilings, walnut accents, concrete divider wall, glass stair railings, vibia pendant light, Custom TV built-ins, steel finish on fireplace wall, custom concrete fireplace mantel, concrete tile floors, walnut doors, black accents, wool area rug,
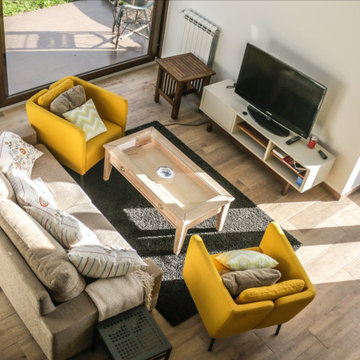
Salón de estilo rústico con sofá en color crema con cojines, mesita de madera y alfombra en color negro. " butacas en color amarillo y mueble de televisión en blanco y madera. Suelos de madera y ventanales grandes de salida al jardin
Living Room Design Photos with Ceramic Floors and a Metal Fireplace Surround
3
