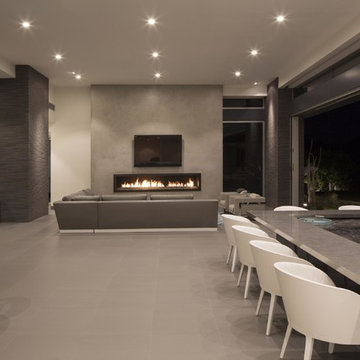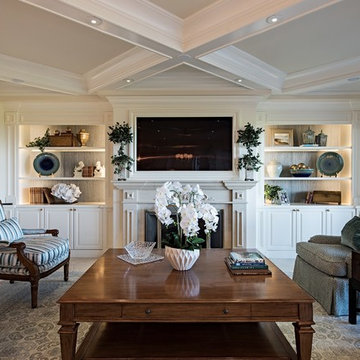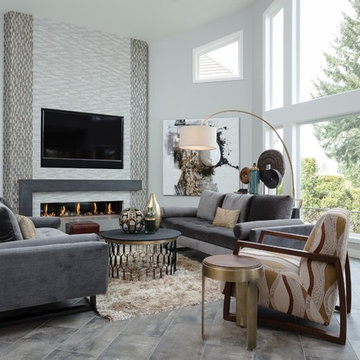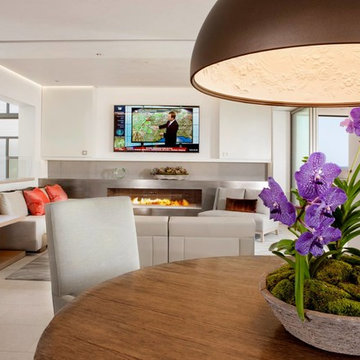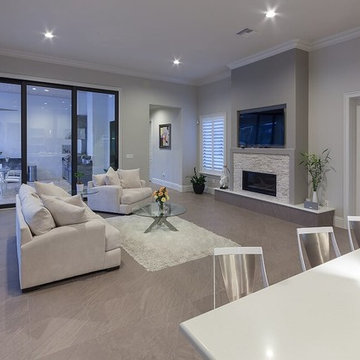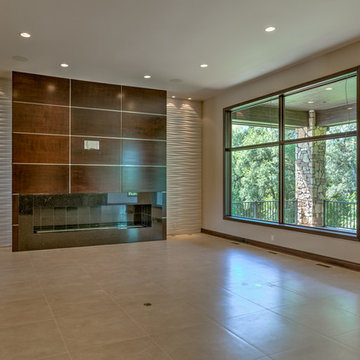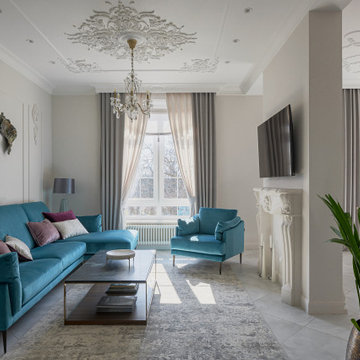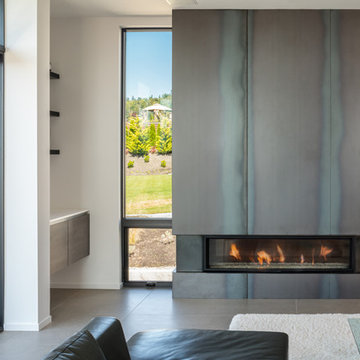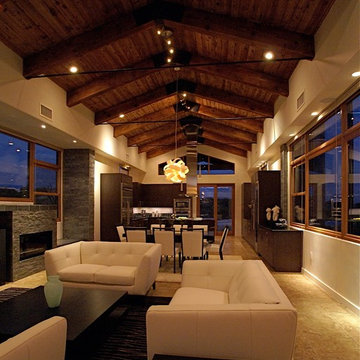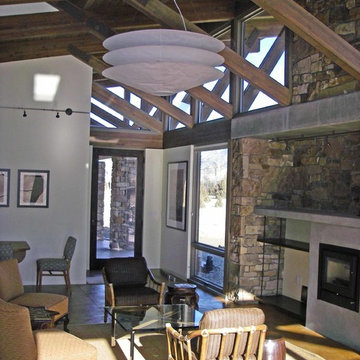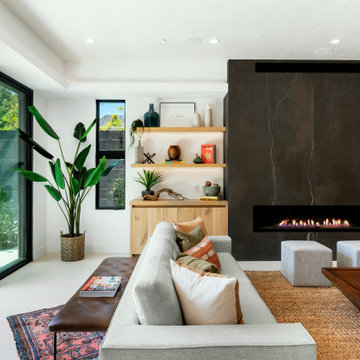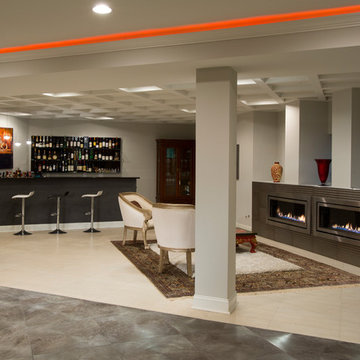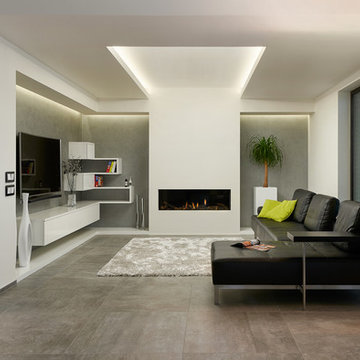Living Room Design Photos with Ceramic Floors and a Ribbon Fireplace
Refine by:
Budget
Sort by:Popular Today
81 - 100 of 558 photos
Item 1 of 3
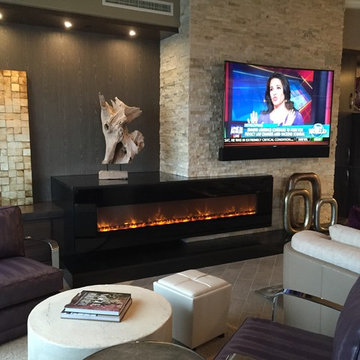
As a custom shop, we strive to stay a few steps ahead of the curve and adapt our products quickly to changing technology. Now that curved screens have made their way into the mainstream, we've engineered a solution for our soundbars that perfectly matches the arc of all the newest curved TVs.
Our Horizon Hz44LX, Hz55LX, and HzUltima soundbars can now seamlessly integrate with any LG or Samsung curve TV models, creating the perfect fit, every time.
Install by Residential Technology Systems, MN
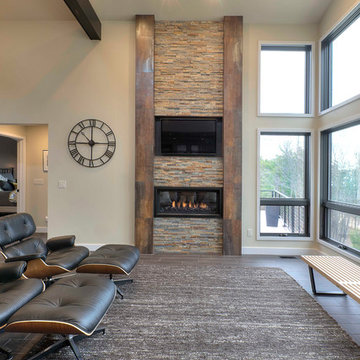
Sleek clean lines & stunning views beckon you to settle in by the fire to catch up on your favorite show.
Jason Hulet Photography
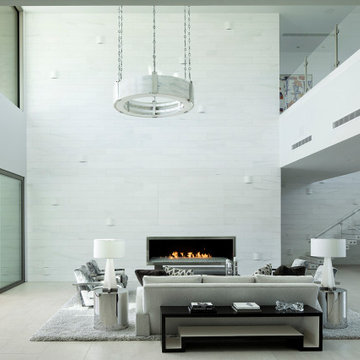
The A7 Series aluminum windows with triple-pane glazing were paired with custom-designed Ultra Lift and Slide doors to provide comfort, efficiency, and seamless design integration of fenestration products. Triple pane glazing units with high-performance spacers, low iron glass, multiple air seals, and a continuous thermal break make these windows and doors incomparable to the traditional aluminum window and door products of the past. Not to mention – these large-scale sliding doors have been fitted with motors hidden in the ceiling, which allow the doors to open flush into wall pockets at the press of a button.
This seamless aluminum door system is a true custom solution for a homeowner that wanted the largest expanses of glass possible to disappear from sight with minimal effort. The enormous doors slide completely out of view, allowing the interior and exterior to blur into a single living space. By integrating the ultra-modern desert home into the surrounding landscape, this residence is able to adapt and evolve as the seasons change – providing a comfortable, beautiful, and luxurious environment all year long.
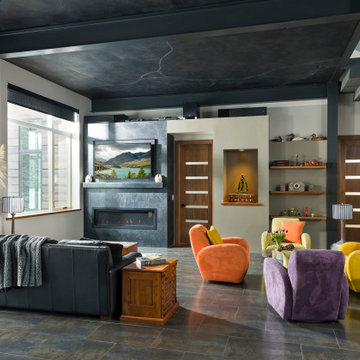
Like many remodel projects, this home had a variety of unique challenges along the path to completion. However, having arrived at the end of the construction process, the combination of materials including exposed steel, concrete and plaster make this home truly fantastic! The home highlights both high and vaulted ceilings with lots of glass which illuminate interesting features like: the satin black concrete countertops, the Venetian Plaster living room ceiling and the steel, glass and concrete stairs. The end result is a home that feels spacious, yet elegant and sophisticated.”
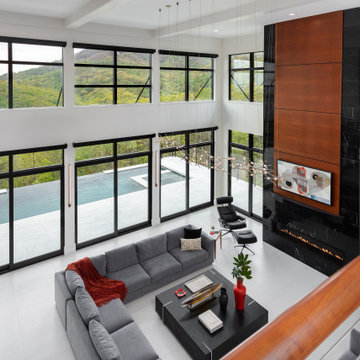
A view of the great room from the upstairs balcony is stunning. The black marble and mahogany of the fireplace wall sets the room off.
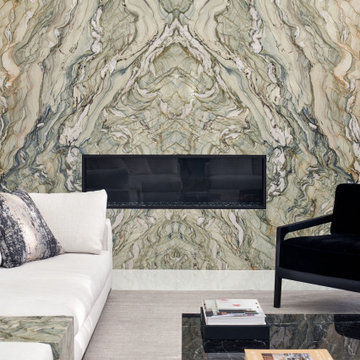
The Atherton House is a family compound for a professional couple in the tech industry, and their two teenage children. After living in Singapore, then Hong Kong, and building homes there, they looked forward to continuing their search for a new place to start a life and set down roots.
The site is located on Atherton Avenue on a flat, 1 acre lot. The neighboring lots are of a similar size, and are filled with mature planting and gardens. The brief on this site was to create a house that would comfortably accommodate the busy lives of each of the family members, as well as provide opportunities for wonder and awe. Views on the site are internal. Our goal was to create an indoor- outdoor home that embraced the benign California climate.
The building was conceived as a classic “H” plan with two wings attached by a double height entertaining space. The “H” shape allows for alcoves of the yard to be embraced by the mass of the building, creating different types of exterior space. The two wings of the home provide some sense of enclosure and privacy along the side property lines. The south wing contains three bedroom suites at the second level, as well as laundry. At the first level there is a guest suite facing east, powder room and a Library facing west.
The north wing is entirely given over to the Primary suite at the top level, including the main bedroom, dressing and bathroom. The bedroom opens out to a roof terrace to the west, overlooking a pool and courtyard below. At the ground floor, the north wing contains the family room, kitchen and dining room. The family room and dining room each have pocketing sliding glass doors that dissolve the boundary between inside and outside.
Connecting the wings is a double high living space meant to be comfortable, delightful and awe-inspiring. A custom fabricated two story circular stair of steel and glass connects the upper level to the main level, and down to the basement “lounge” below. An acrylic and steel bridge begins near one end of the stair landing and flies 40 feet to the children’s bedroom wing. People going about their day moving through the stair and bridge become both observed and observer.
The front (EAST) wall is the all important receiving place for guests and family alike. There the interplay between yin and yang, weathering steel and the mature olive tree, empower the entrance. Most other materials are white and pure.
The mechanical systems are efficiently combined hydronic heating and cooling, with no forced air required.
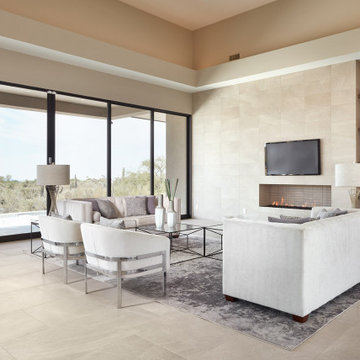
Mid century living space with modern fireplace and porcelain tile accent wall in Pietra Italia Beige.
Living Room Design Photos with Ceramic Floors and a Ribbon Fireplace
5
