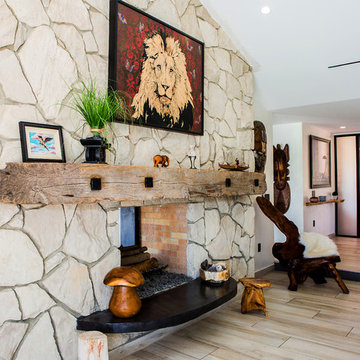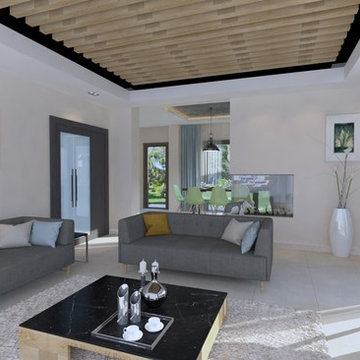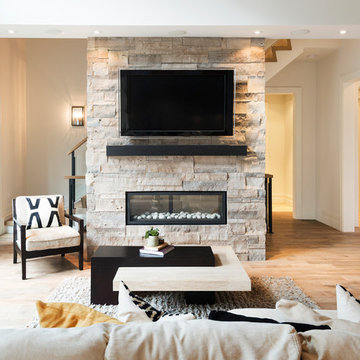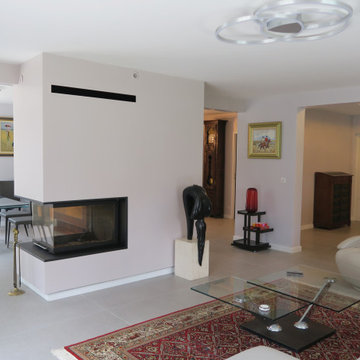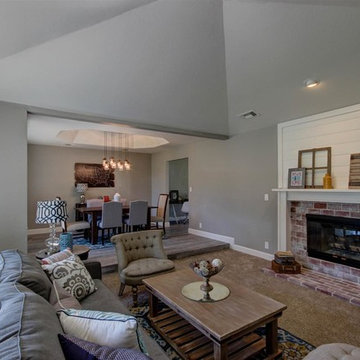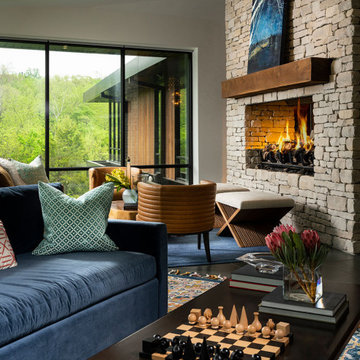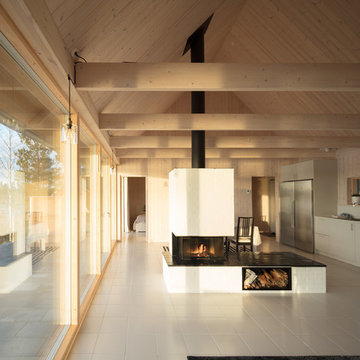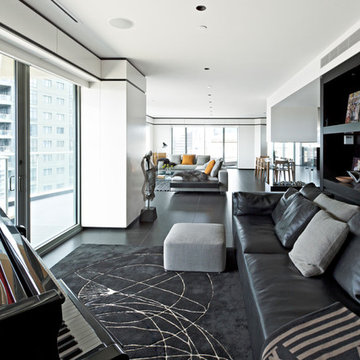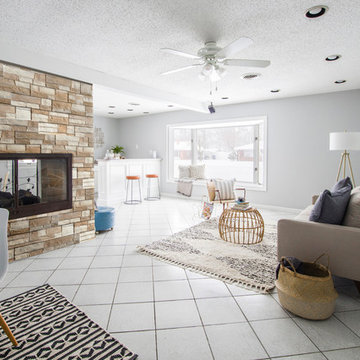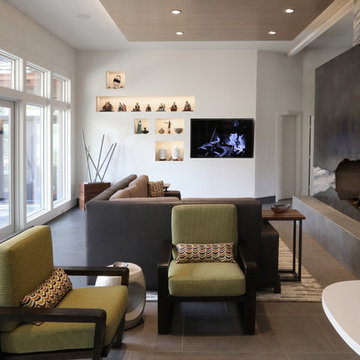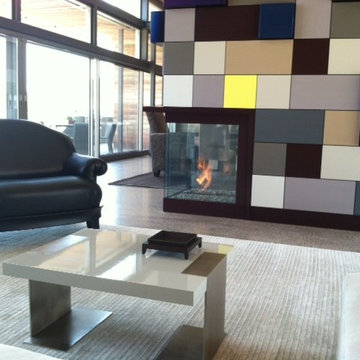Living Room Design Photos with Ceramic Floors and a Two-sided Fireplace
Refine by:
Budget
Sort by:Popular Today
41 - 60 of 388 photos
Item 1 of 3
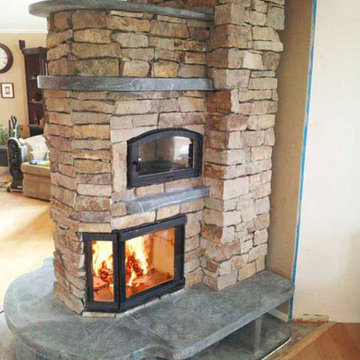
These uniquely shaped Cameron heaters feature a wrap around door design that allows fire viewing from both sides of the heater. They are designed for medium sized spaces up to 1,600 square feet. The Cameron series can be built to five or six courses in height and has a 45 by 32 inch footprint. This series can include a bake oven, mantle and a wide variety of bench designs. For more info visit http://www.greenstoneheat.com/greenstone-heaters-usa/
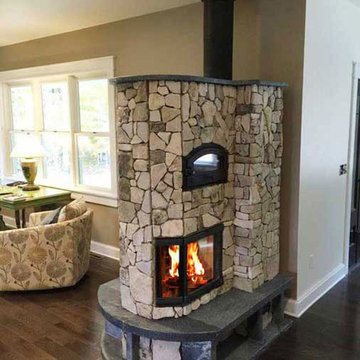
These uniquely shaped Cameron heaters feature a wrap around door design that allows fire viewing from both sides of the heater. They are designed for medium sized spaces up to 1,600 square feet. The Cameron series can be built to five or six courses in height and has a 45 by 32 inch footprint. This series can include a bake oven, mantle and a wide variety of bench designs. For more info visit http://www.greenstoneheat.com/greenstone-heaters-usa/
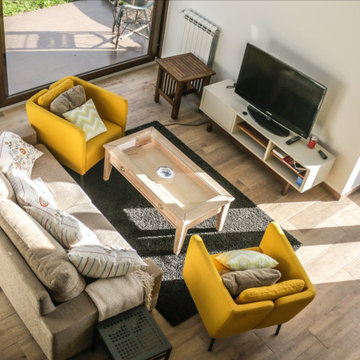
Salón de estilo rústico con sofá en color crema con cojines, mesita de madera y alfombra en color negro. " butacas en color amarillo y mueble de televisión en blanco y madera. Suelos de madera y ventanales grandes de salida al jardin
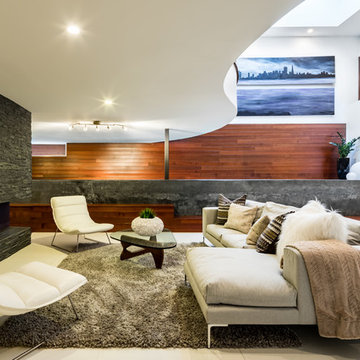
A basement with luxury! A curved ceiling on top, from where one can overlook all the activities happening in the lounge downstairs. A grand fireplace to cozy around with a warm rug and comfortable seating, perfect for those long conversations by the fire. The black tiles of the fireplace and the swimming pool wall are a great off-set against the white walls and flooring.
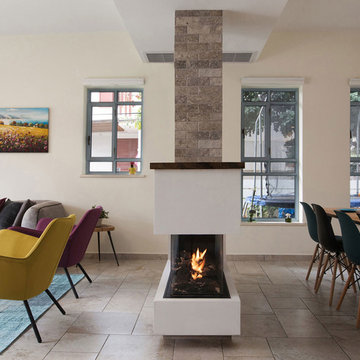
This 200 m² home was designed for a lovely young family of four.
The concept was to create a countryside style home, combined with the lightness and color of a modern home. The design process lasted two years, from building permits to material selections and hanging accessories
Reouven Ben Haim Photography
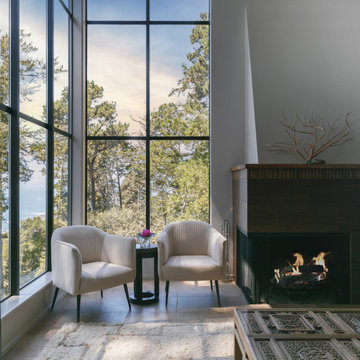
This cathedral ceilinged living room has a clean, relaxing and soothing feeling. The two-sided fireplace brings warmth from each seating angle. Tone-on-tone designing allows the beautiful landscape setting to be the highlight and feature. Say Ahhhhhhh and Relax in comfort and style
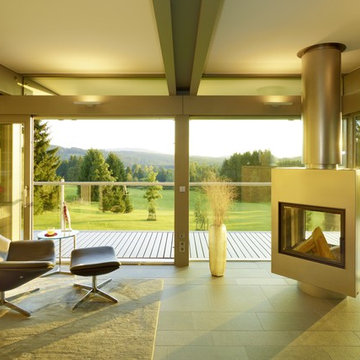
Una sfida è stato aprire la vista in qualsiasi direzione. Nel soggiorno, la si è vinta a pieni voti: Anche il camino può essere ruotato per adattarsi all’uso del momento.
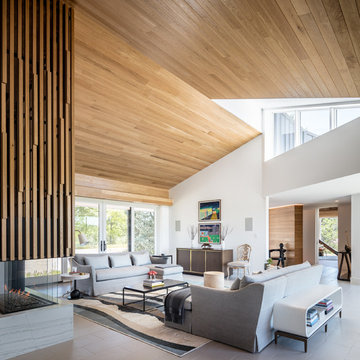
Contemporary and Eclectic Living Room featuring a Dedalo Living Custom Rug, Photo by David Lauer Photography
Living Room Design Photos with Ceramic Floors and a Two-sided Fireplace
3

