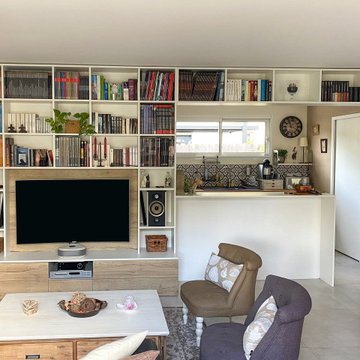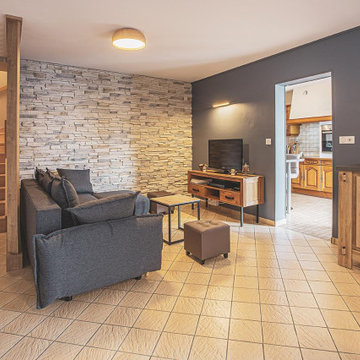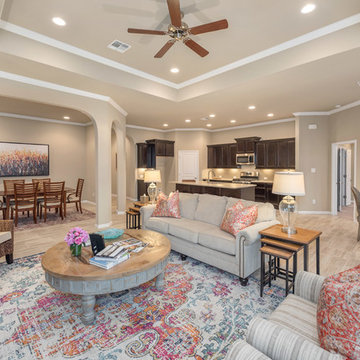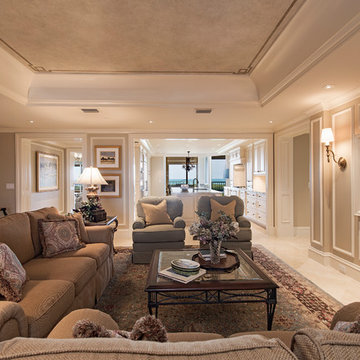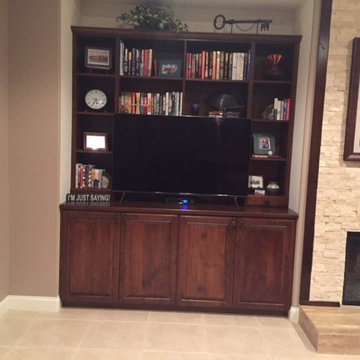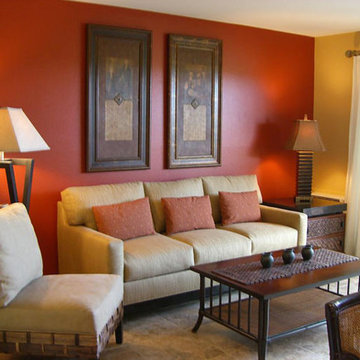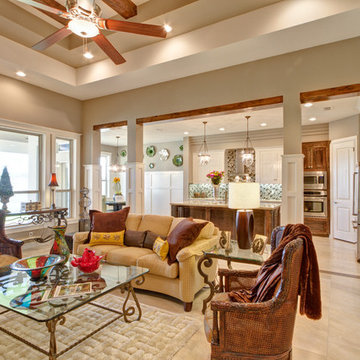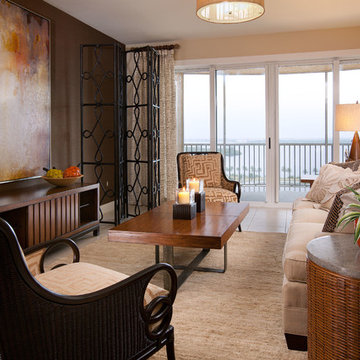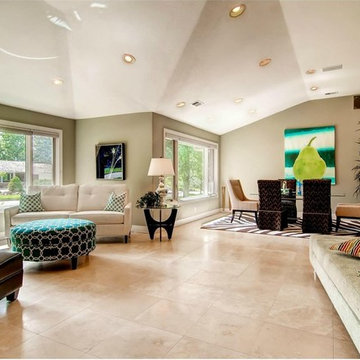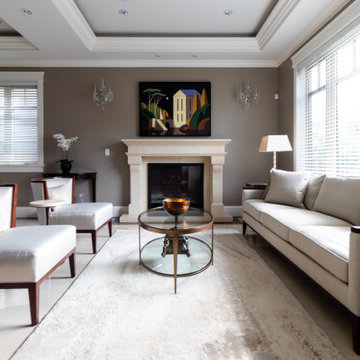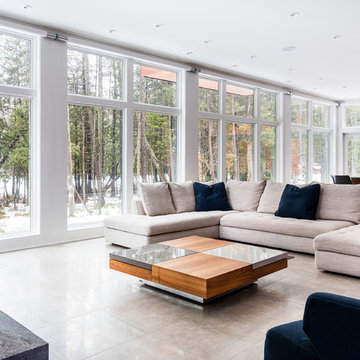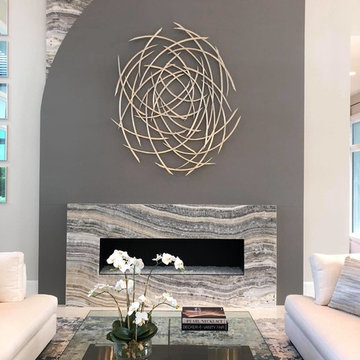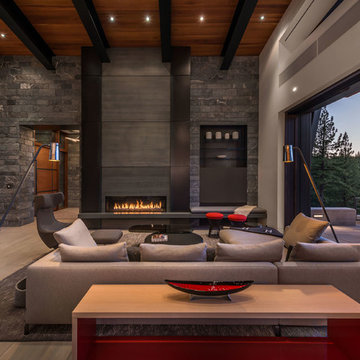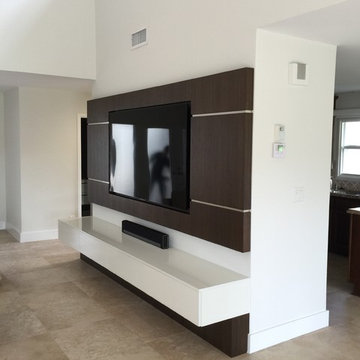Living Room Design Photos with Ceramic Floors and Beige Floor
Refine by:
Budget
Sort by:Popular Today
161 - 180 of 3,157 photos
Item 1 of 3
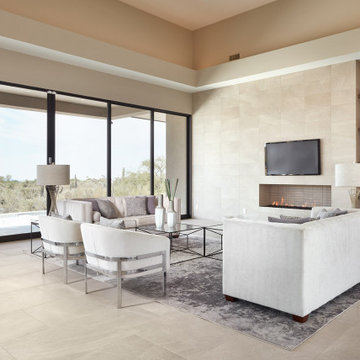
Mid century living space with modern fireplace and porcelain tile accent wall in Pietra Italia Beige.
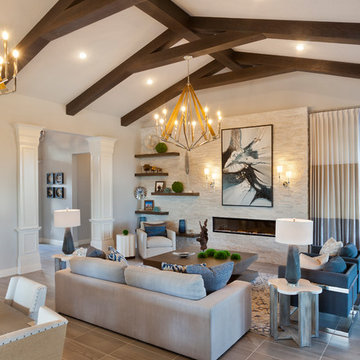
A Distinctly Contemporary West Indies
4 BEDROOMS | 4 BATHS | 3 CAR GARAGE | 3,744 SF
The Milina is one of John Cannon Home’s most contemporary homes to date, featuring a well-balanced floor plan filled with character, color and light. Oversized wood and gold chandeliers add a touch of glamour, accent pieces are in creamy beige and Cerulean blue. Disappearing glass walls transition the great room to the expansive outdoor entertaining spaces. The Milina’s dining room and contemporary kitchen are warm and congenial. Sited on one side of the home, the master suite with outdoor courtroom shower is a sensual
retreat. Gene Pollux Photography
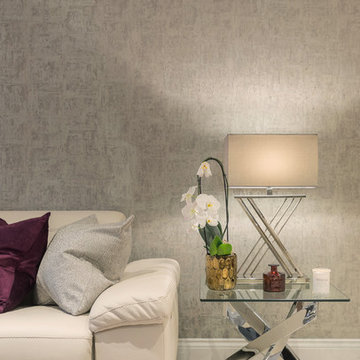
This gorgeous open plan kitchen/living/dining space is brought to life with a carefully curated selection of neutrals. The added variation of texture, from the smooth glass table to the velvet occasional chair add further design elements to the space. The pop of colour keeps the look fun and thoroughly modern.
Robert Mills Photography
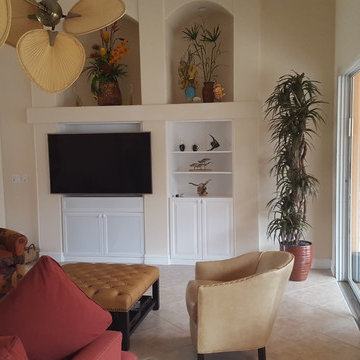
Here is a better view of the finished product.
We had the arches, and display shelf framed, dry walled, and textured to match the existing walls.
Then we slid our units into the new openings, and used speaker cloth in the left hand doors and false drawer front.
The TV is on an articulating mount so you can enjoy it while sitting by the pool as well.
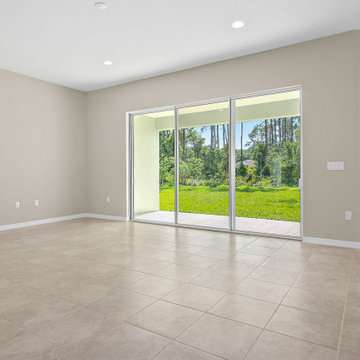
This beautiful Captiva II with open floor plan features a flush kitchen island-top, spacious great room and covered lanai. The kitchen upgrades include stainless steel appliances, 42 inch cabinets, crown molding, and a beautiful bay window in the café. Upgrades also include luxurious ceramic tile in the main areas, quartz counter tops and private master suite with sizable walk-in closet and raised vanity accented by upgraded cabinets.
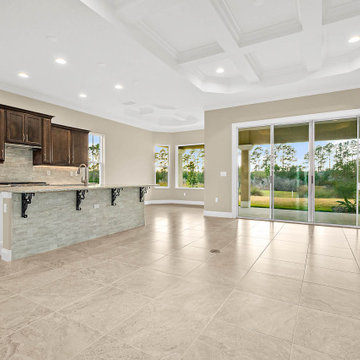
On a beautiful Florida day, the covered lanai is a great place to relax after a game of golf at one of the best courses in Florida! Great location just a minute walk to the club and practice range!
Upgraded finishes and designer details will be included throughout this quality built home including porcelain tile and crown molding in the main living areas, Kraftmaid cabinetry, KitchenAid appliances, granite and quartz countertops, security system and more. Very energy efficient home with LED lighting, vinyl Low-e windows, R-38 insulation and 15 SEER HVAC system. The open kitchen features a large island for casual dining and enjoy golf course views from your dining room looking through a large picturesque mitered glass window. Lawn maintenance and water for irrigation included in HOA fees.
Living Room Design Photos with Ceramic Floors and Beige Floor
9
