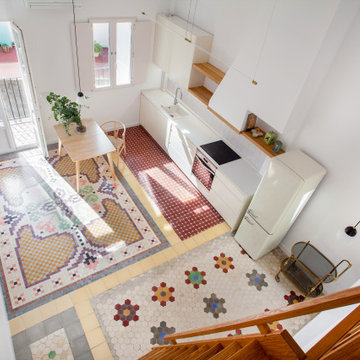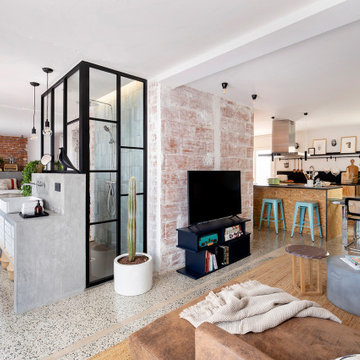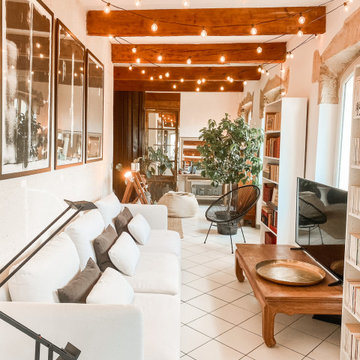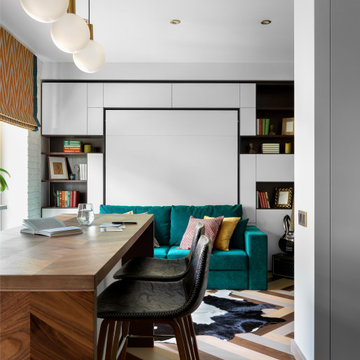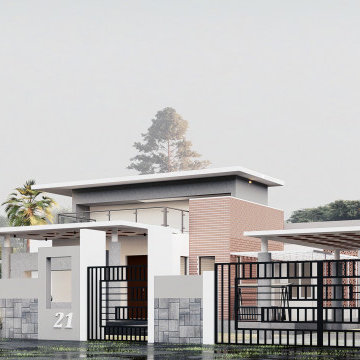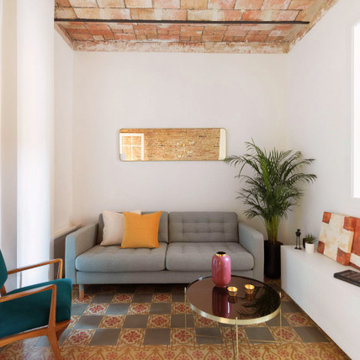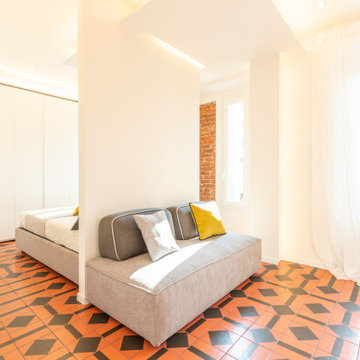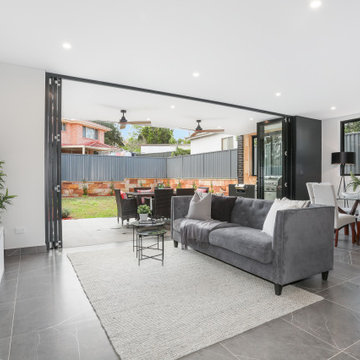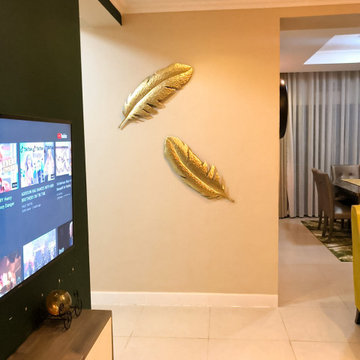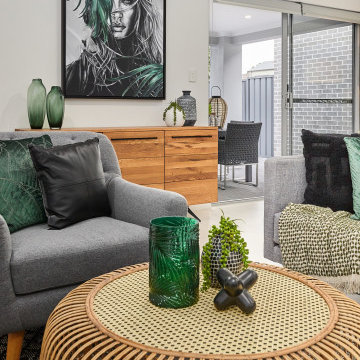Living Room Design Photos with Ceramic Floors and Brick Walls
Refine by:
Budget
Sort by:Popular Today
1 - 20 of 81 photos
Item 1 of 3
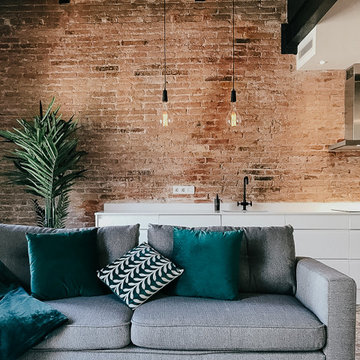
► Reforma Integral de Vivienda en Barrio de Gracia.
✓ Apeos y Refuerzos estructurales.
✓ Recuperación de "Voltas Catalanas".
✓ Fabricación de muebles de cocina a medida.
✓ Decapado de vigas de madera.
✓ Recuperación de pared de Ladrillo Visto.
✓ Restauración de pavimento hidráulico.
✓ Acondicionamiento de aire por conductos ocultos.
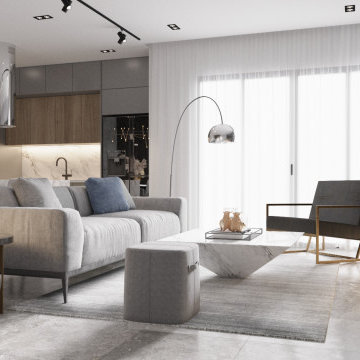
This space transforms all things solid into light and air. We have selected a palette of creamy neutral tones, punctuated here and there with patterns in an array of chenille , at once unexpected and yet seamless in this contemporary urban loft.

A family-friendly home extension. The use of large windows and open-plan living allows for a bright, wide space. Hence, consisting of a multi-purpose environment and a space perfect for the family to communally enjoy.
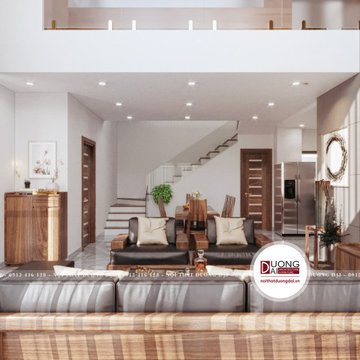
Khi sở hữu một căn biệt thự, gia chủ nào cũng muốn thiết kế nội thất đẹp xứng tầm. Hiểu được điều đó, Nội Thất Đương Đại luôn đặt tâm huyết vào từng thiết kế nội thất biệt thự. Chúng tôi đã giúp anh Hữu sở hữu không gian biệt thự 4 tầng đẳng cấp hiện đại.
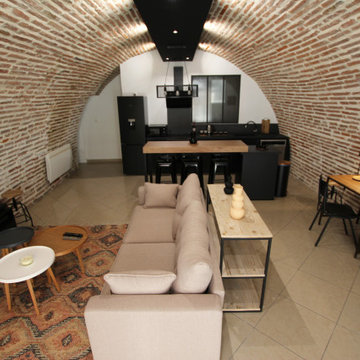
Aménagement global d'un appartement en plein cœur du centre historique de la ville d'Albi.
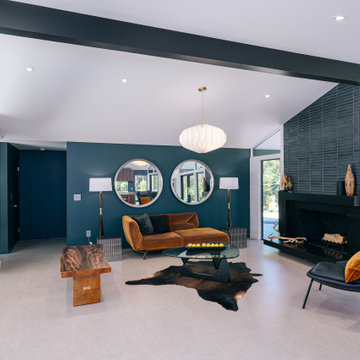
clean lines and deep tones characterize the open floor plan interior at the living room, grounded by black brick fireplace
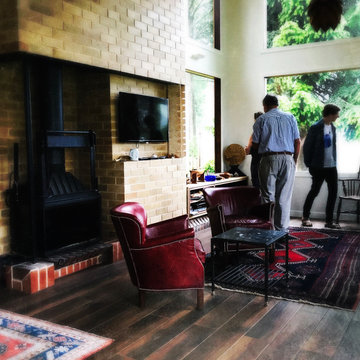
A Cheminee Phillipe fireplace orders the space around it & provides a warming focus. Carefully drawn & built brickwork adds thermal mass to the insulated slab, which also has hydronic heating & windows oriented to provide passive thermal gain. The tiles have proven durable & deceptive - some people refuse to believe its not really timber! Planning was organised to reflect the owners former home in the hope that it would minimise disruption arising from the change of location.
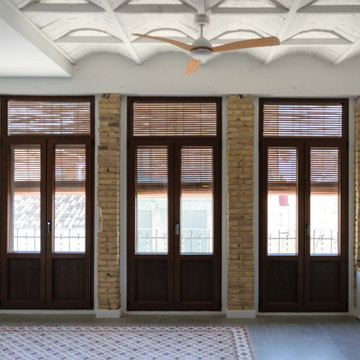
Salón abierto, con ventanales de aluminio imitación madera y persianas alicantinas. Ladrillo visto en columnas y alfombra de baldosa hidráulica recuperada. Techo de bovedilla restaurado.
Living Room Design Photos with Ceramic Floors and Brick Walls
1
