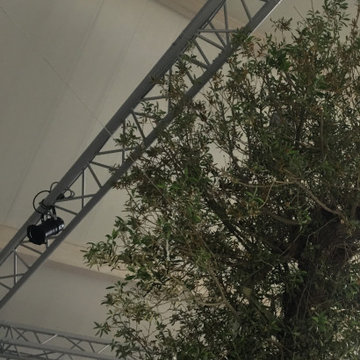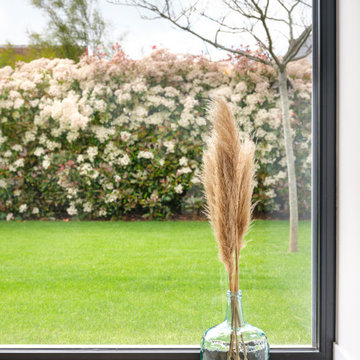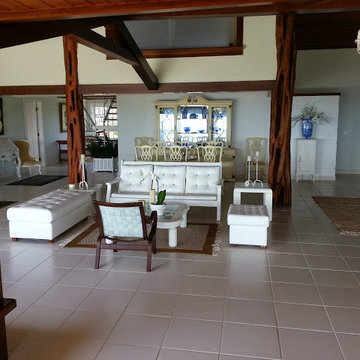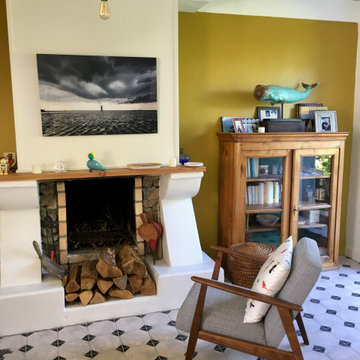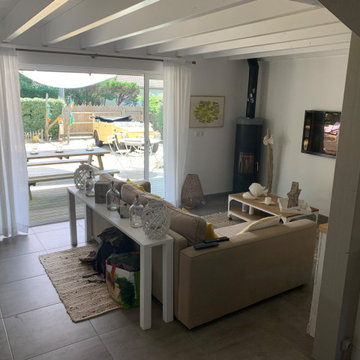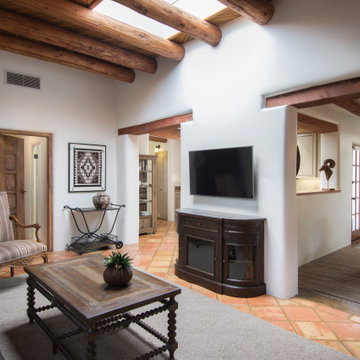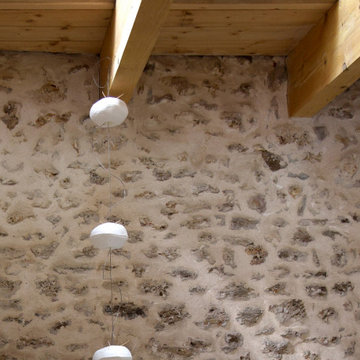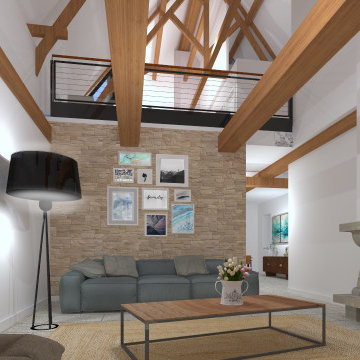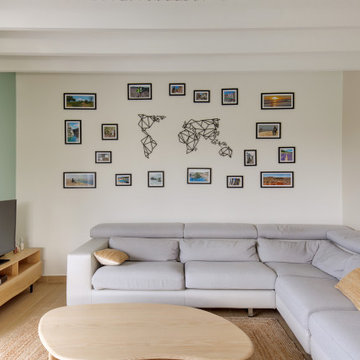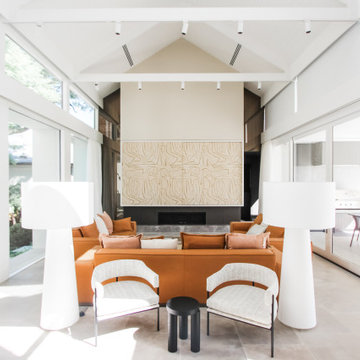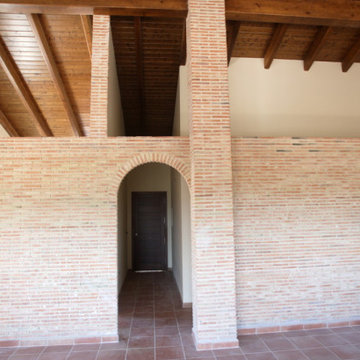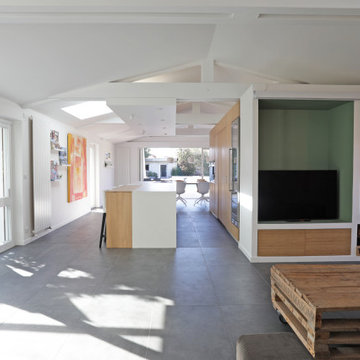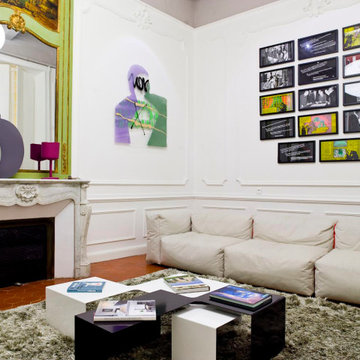Living Room Design Photos with Ceramic Floors and Exposed Beam
Refine by:
Budget
Sort by:Popular Today
121 - 140 of 208 photos
Item 1 of 3
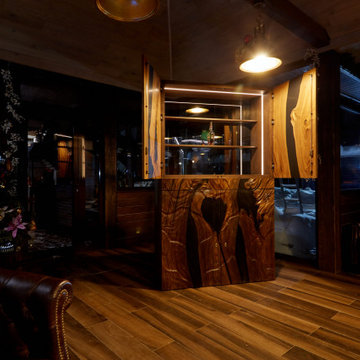
На фото дизайнерский винный шкаф, изготовленный из натурального массива: корпус - массив дуба, фасады - термированный ильм с полимером.
Корпус собран без единого самореза, все элементы соединены на "ласточкин хвост".
Фасады обработаны вручную под нежную шелковую вуаль, окутывающую массив.
Толщина фасадов 33мм.
Покрытие - натуральный масло-воск.
Фурнитура - BLUM.
Освещение - интегрированная диммируемая подсветка Arlight.
Авторский шкаф ручной работы от настоящих мебельных мастеров.
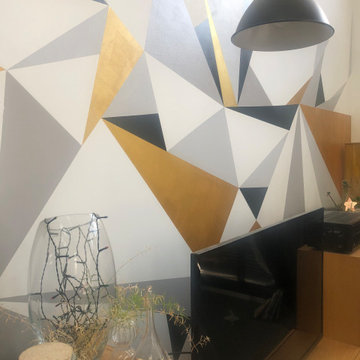
Coin TV "après" zoom arasant pour montrer les reflets de la peinture satinée.
Les suspensions IKEA ont été bombées en noir mat pour qu'elles ressortent.
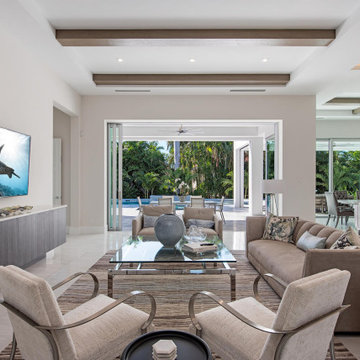
This 4600sf coastal contemporary floor plan features 4 bedroom, 5 baths and a 3 car garage. It is 66’8″ wide, 74’4″ deep and 29’6″ high. Its design includes a slab foundation, 8″ CMU exterior walls on both the 1st and 2nd floor, cement tile and a stucco finish. Total square foot under roof is 6,642.
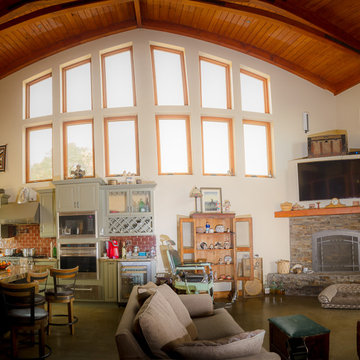
1200 sqft ADU with covered porches, beams, by fold doors, open floor plan , designer built
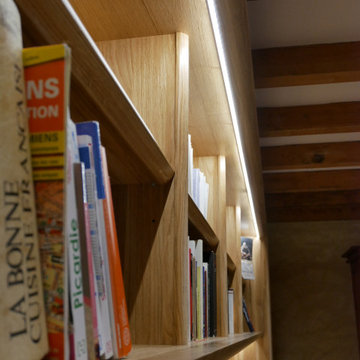
Afin de dynamiser l'ensemble, nous avons décidé d'installer un système d'éclairage LED sur la structure. Cette fonctionnalité met parfaitement en valeur les livres et objets rangés sur les étagères. De plus, cela plonge la pièce dans une atmosphère feutrée qui appelle à la lecture !
In order to add dimension to the OLYMPE bookcase, we opted for an LED lighting system. Thanks to that feature, the books and objects showcased on the shelves are perfectly magnified. It also makes the room very cozy !
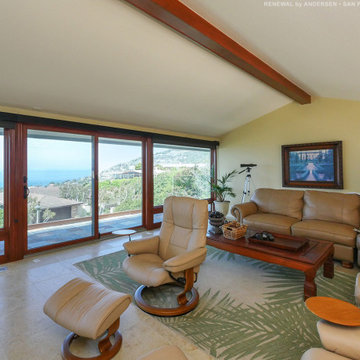
Gorgeous wall of new windows and patio doors we installed in this contemporary living room. This amazing combination of wood interior sliding glass doors and large picture windows with sliding windows underneath looks outstanding, and provides a wonderful ocean view. Get started replacing your windows and doors with Renewal by Andersen of San Francisco serving the entire Bay Area.
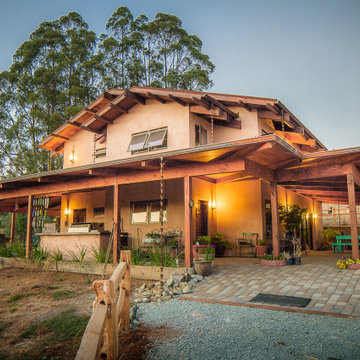
1200 sqft ADU with covered porches, beams, by fold doors, open floor plan , designer built
Living Room Design Photos with Ceramic Floors and Exposed Beam
7
