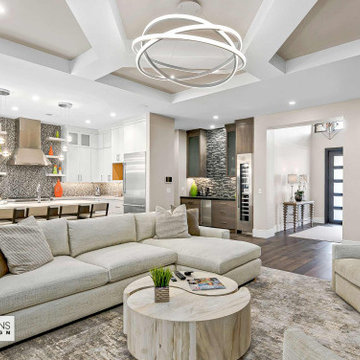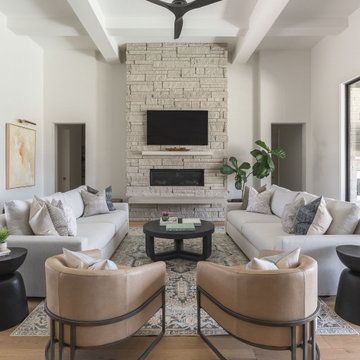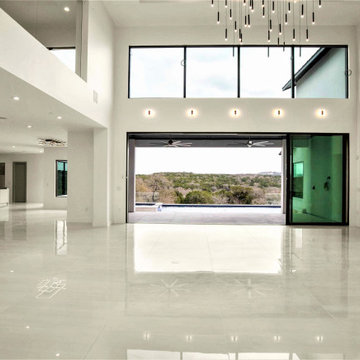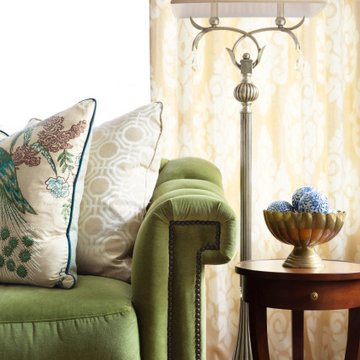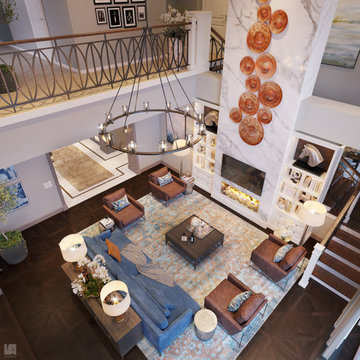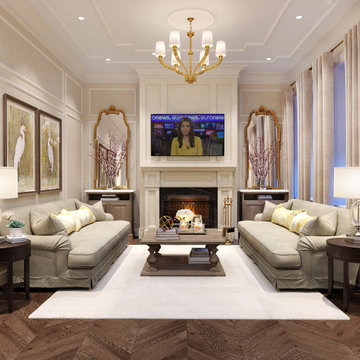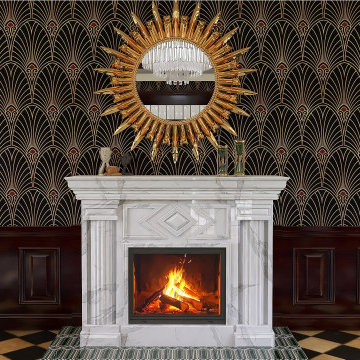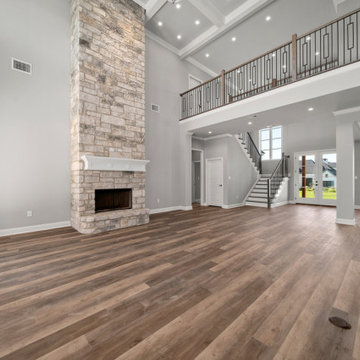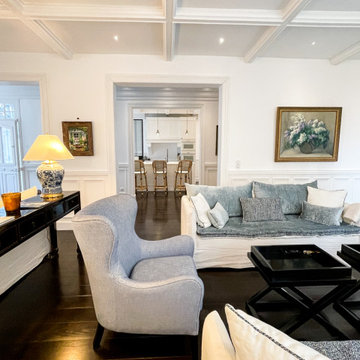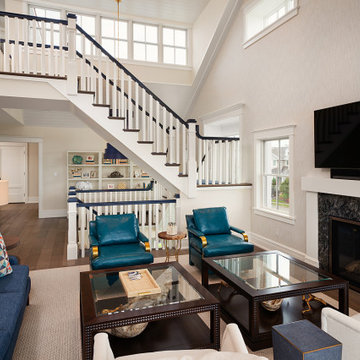Living Room Design Photos with Coffered
Refine by:
Budget
Sort by:Popular Today
181 - 200 of 1,251 photos
Item 1 of 3
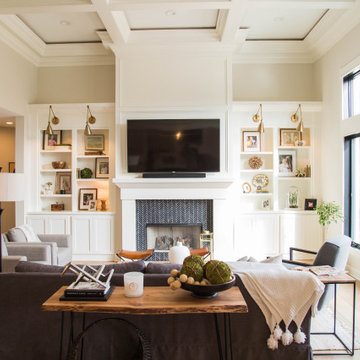
Custom built-ins, new flooring and paint help to create an updated look to the home.
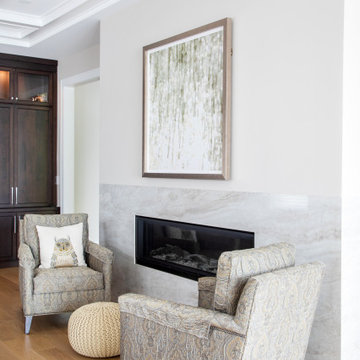
Lake home in Lake Geneva Wisconsin built by Lowell Custom Homes. Living Room of open concept floor plan. Room is large and open with the ability for flexible arrangements to suite todays lifestyle. Quiet reading in front of fireplace next to library wall.
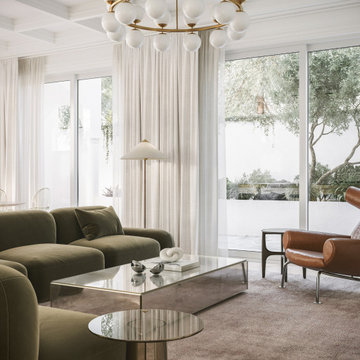
In this thoughtfully designed living room, the goal was to introduce sculptural elements without overwhelming the space. The result is a serene and inviting environment achieved through the use of reflective, translucent, and light-coloured elements.
This living room also showcases iconic pieces, such as the Wegner's Ox Chair and the Gubi 9602 floor lamp, adding a touch of timeless elegance to the composition. To crown this harmonious blend of form and function, the Hutchinson Chandelier by Eichholtz takes centre stage, illuminating the space and elevating its artistic appeal.
It's a living room that strikes a delicate balance between aesthetics and tranquillity, inviting you to relax and appreciate the beauty of its carefully curated elements.
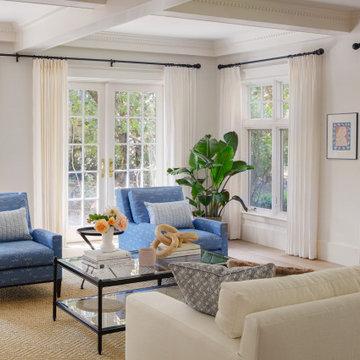
This family wanted a simple, bright aesthetic. They also craved moments full of rich blue and orange hues and we achieved this balance by setting a white backdrop throughout and pulling in color on furnishings and fabrics.
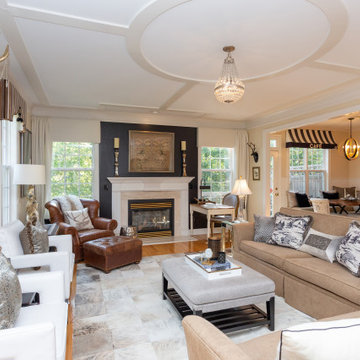
The black fireplace wall with antique gold textile art from Burma creates a strong focal point.
Tired of GREY? Try this trendy townhouse full of warm wood tones, black, white and GOLD! The entryway sets the tone. Check out the ceiling! Eclectic accessories abound with textiles and artwork from all over the world. These world travelers love returning to this nature inspired woodland home with a forest and creek out back. We added the bejeweled deer antlers, rock collections, chandeliers and a cool cowhide rug to their mix of antique and modern furniture. Stone and log inspired wallpaper finish the Log Cabin Chic look. What do you call this look? I call it HOME!
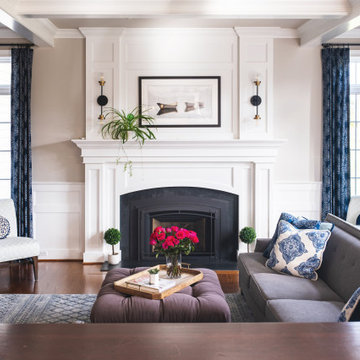
Updated traditional family room with coffered ceilings, large elegant fireplace and beautiful blue patterned window treatments.
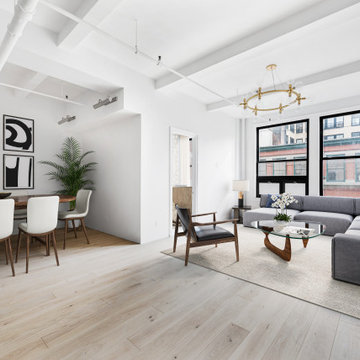
Living room renovation by Bolster, in a loft-style coop apartment in the Flatiron neighborhood of Manhattan.
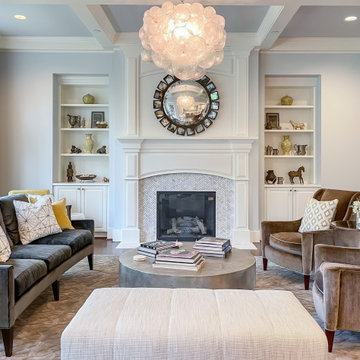
Transitional Style formal living room with fireplace, built-ins and decorative chandelier
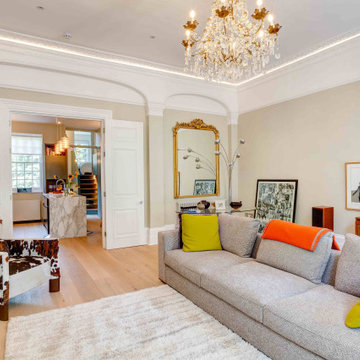
Historic and Contemporary:
Listed Grade II, this duplex apartment had the benefit of the original grand drawing room at first floor and extended to a 1980's double storey extension at the rear of the property.
The combination of the original and 20th C. alterations permitted the restoration and enhancement of the historic fabric of the original rooms in parallel with a contemporary refurbishment for the 1980’s extension.

A private reading and music room off the grand hallway creates a secluded and quite nook for members of a busy family
Living Room Design Photos with Coffered
10
