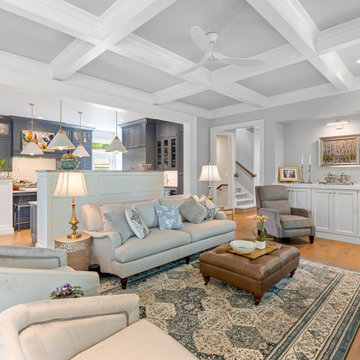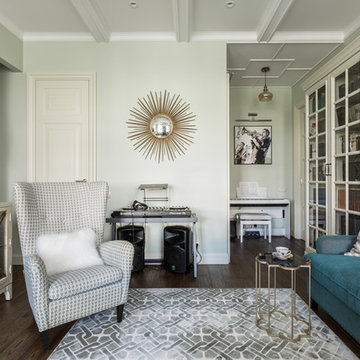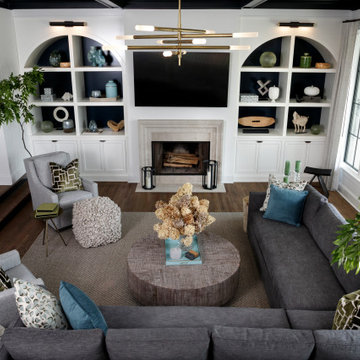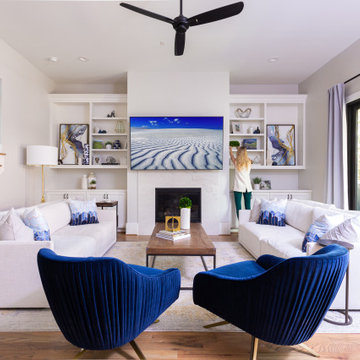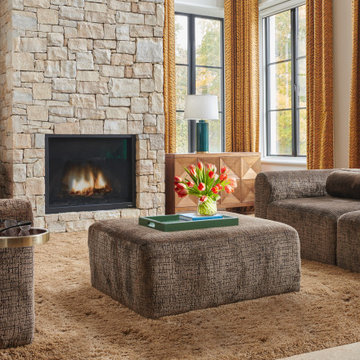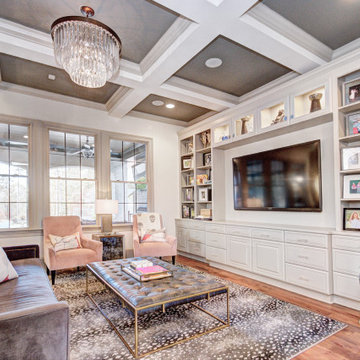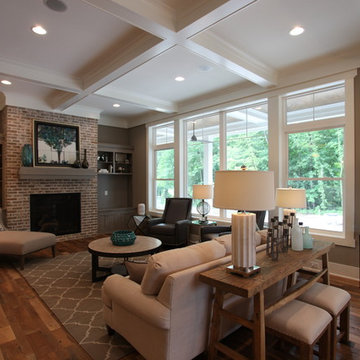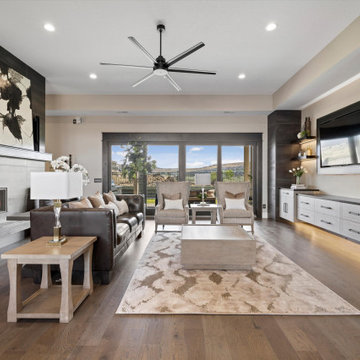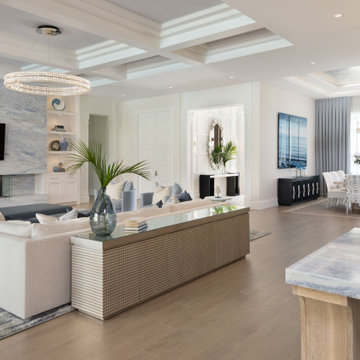Living Room Design Photos with Coffered
Refine by:
Budget
Sort by:Popular Today
141 - 160 of 1,876 photos
Item 1 of 3

This project is a refurbishment of a listed building, and conversion from office use to boutique hotel.
A challenging scheme which requires careful consideration of an existing heritage asset while introducing a contemporary feel and aesthetic.
As a former council owned office building, Group D assisted the developer in their bid to acquire the building and the project is ongoing with the target of opening in late 2023.
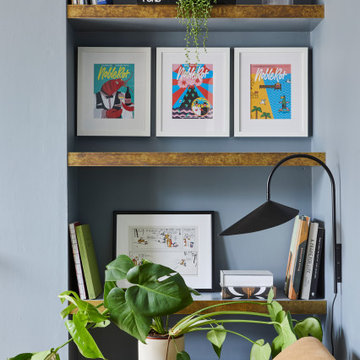
The living room at our Crouch End apartment project, creating a chic, cosy space to relax and entertain. A soft powder blue adorns the walls in a room that is flooded with natural light. Brass clad shelves bring a considered attention to detail, with contemporary fixtures contrasted with a traditional sofa shape.
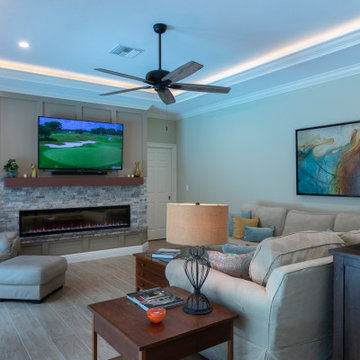
We added a 1300 sq ft addition that incorporated an in-law area and family gathering room
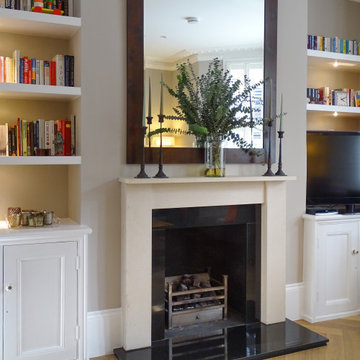
This living room near Battersea Park is flooded in light. The built-in spotlights elevate what is on display on the bookshelves.

The soaring living room ceilings in this Omaha home showcase custom designed bookcases, while a comfortable modern sectional sofa provides ample space for seating. The expansive windows highlight the beautiful rolling hills and greenery of the exterior. The grid design of the large windows is repeated again in the coffered ceiling design. Wood look tile provides a durable surface for kids and pets and also allows for radiant heat flooring to be installed underneath the tile. The custom designed marble fireplace completes the sophisticated look.

Full floor to ceiling navy room with navy velvet drapes, leather accented chandelier and a pull out sofa guest bed. Library style wall sconces double as nightstand lighting and symmetric ambient when used as a den space.
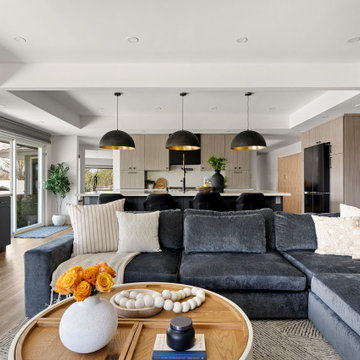
From disco days to modern day, this 1970’s home gets a contemporary facelift.
A contemporary and welcoming kitchen opens into a great room offering plenty of work zones (coffee bar, beverage bar, window seating & storage). Designed with pieces to withstand two growing boys as well as highlight personal heirlooms passed down for centuries. A neutral palette layered with nubby fabrics and textures.
Other highlights include a new bathroom/ laundry room. And a workhorse hallway housing a desk area for future school studies and a hidden guest room.
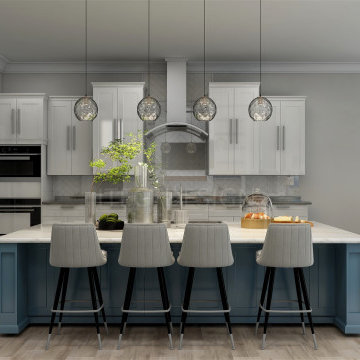
modern farmhouse design family room with a living room ding room and open kitchen.
with this design, we went with a neutral color palette with a blue accent kitchen island and custom-made built-ins with indirect light strips and floating shelves.
the custom coffered ceiling design was made to reflect class sophistication as well as elegance which added value to a bright well lit unique space.
Living Room Design Photos with Coffered
8
