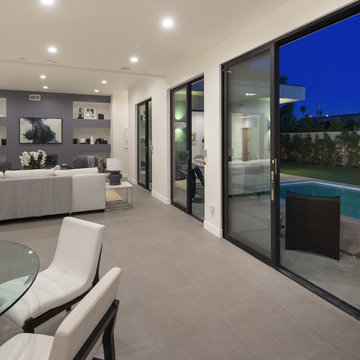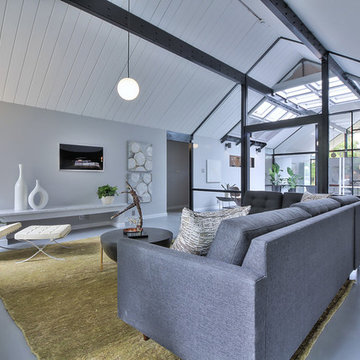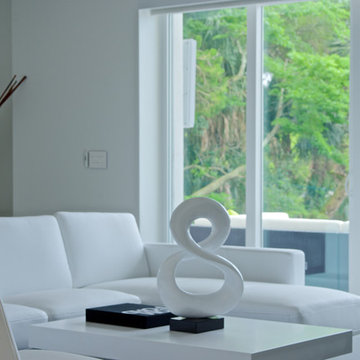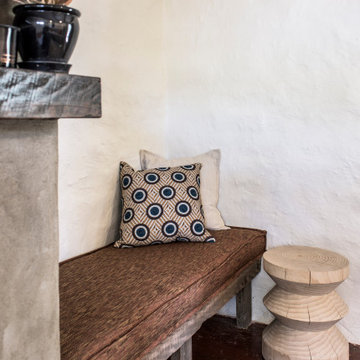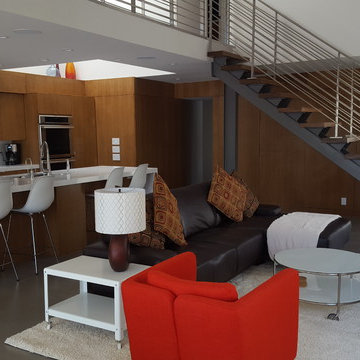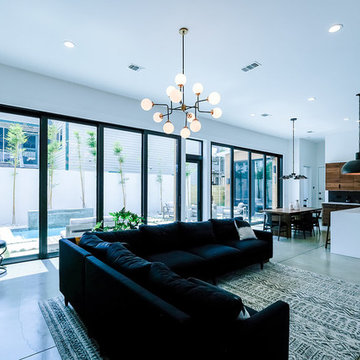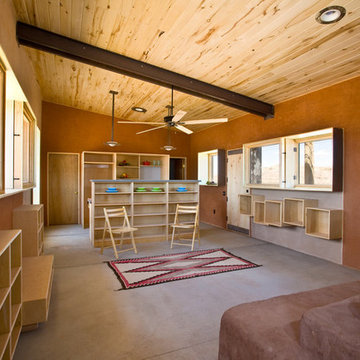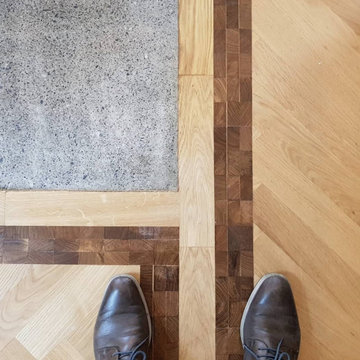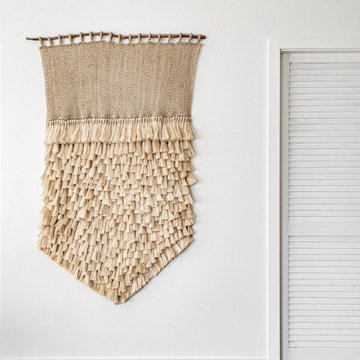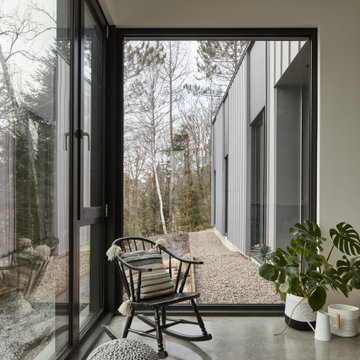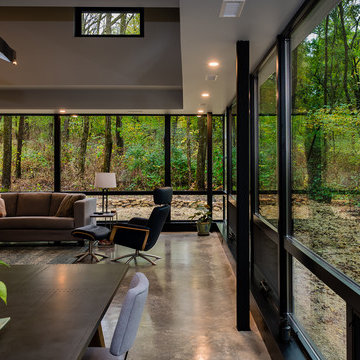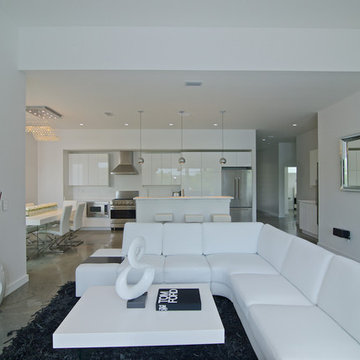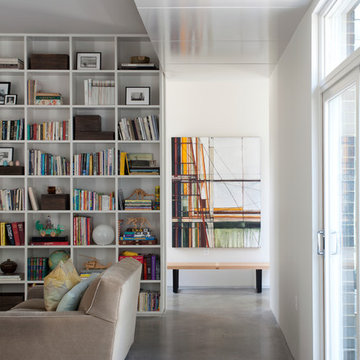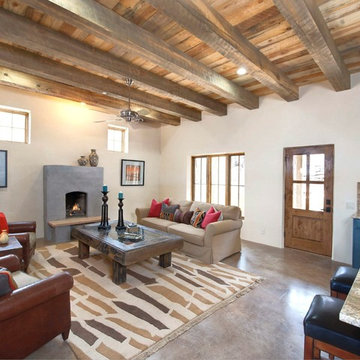Living Room Design Photos with Concrete Floors and a Plaster Fireplace Surround
Refine by:
Budget
Sort by:Popular Today
181 - 200 of 630 photos
Item 1 of 3
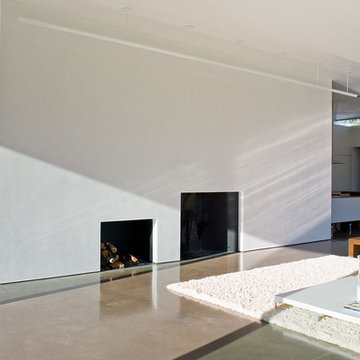
This house, designed for a young family seeking an uncluttered lifestyle, responds to their request for “a house that draws you outdoors and accommodates large parties, all the while affording our family total privacy." It is constructed with sustainable materials and designed to be energy efficient to withstand the bitter winters just outside Buffalo, New York.
Photo: Ben Rahn
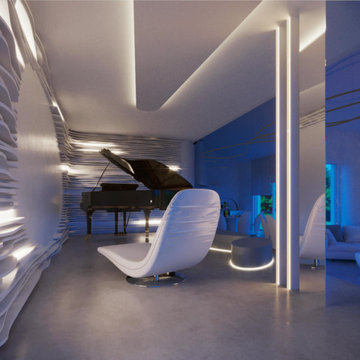
Offenes Wohnzimmer mit Pianobar auf einer Empore. Alle Lichter sind als RGB-LED ausgeführt und über KNX geschaltet. Die Steuerung von Kamin, Multiroom Audio- und Video, Beleuchtung, Beschattung und Heizung ist über Control4 realisiert. Der Flügel verfügt ist über einen Audio-Rückkanal in das Multiroom-System eingebunden, so dass die Musik des Spielers im ganzen Haus gehört werden kann.
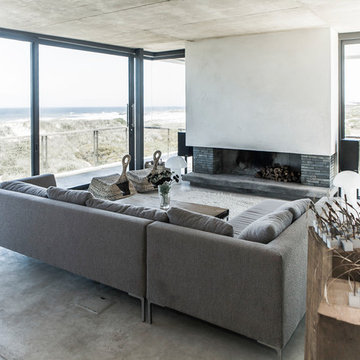
In diesem Wohnzimmer richtet sich das Sofa nicht nach dem Fernseher aus. Das alternative Programm für diese Kombi besteht aus Kamin und Strandblick vom lauschigem Ecksofa. Farblich im dezenten Look beruhigt es Sinne, lässt Genuss zu um neue Ideen zu erschaffen.
Bilder:
André Becker • Photography • www.custompix.de
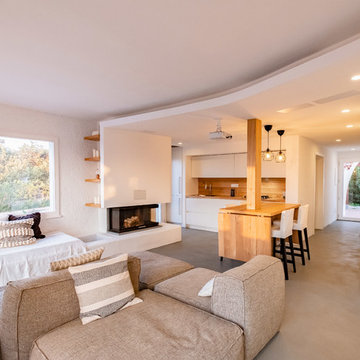
Zona Giorno | Living room
-
Dettaglio del divano | Sofa (sunset)
-
Ristrutturazione di abitazione privata al mare, ispirata all'architettura organica e di influenza moresca delle coste del Nord Sardegna.
Interiors remodeling inspired by organic and arabic architecture typical of Sardinia's North Shore houses.
-
Photo credit: Barbara Pau
Project: domECO
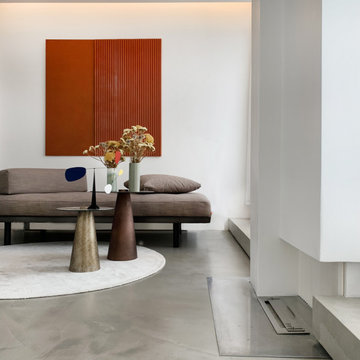
Cet appartement d’une surface de 43 m2 se situe à Paris au 8ème et dernier étage, avec une vue imprenable sur Paris et ses toits.
L’appartement était à l’abandon, la façade a été entièrement rénovée, toutes les fenêtres changées, la terrasse réaménagée et l’intérieur transformé. Les pièces de vie comme le salon étaient à l’origine côté rue et les pièces intimes comme la chambre côté terrasse, il a donc été indispensable de revoir toute la disposition des pièces et donc l’aménagement global de l’appartement. Le salon/cuisine est une seule et même pièce avec un accès direct sur la terrasse et fait office d’entrée. Aucun m2 n’est perdu en couloir ou entrée, l’appartement a été pensé comme une seule pièce pouvant se modifier grâce à des portes coulissantes. La chambre, salle de bain et dressing sont côté rue. L’appartement est traversant et gagne en luminosité.
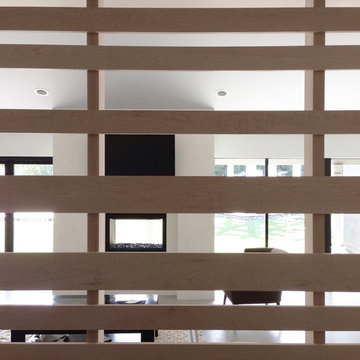
a custom maple slatted screen provides a sense of place without enclosing the new great room from the entry foyer
Living Room Design Photos with Concrete Floors and a Plaster Fireplace Surround
10
