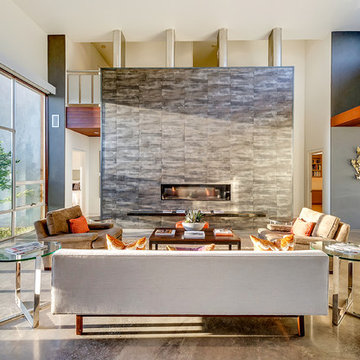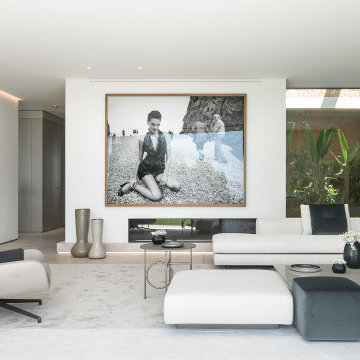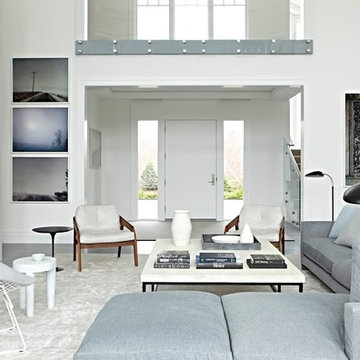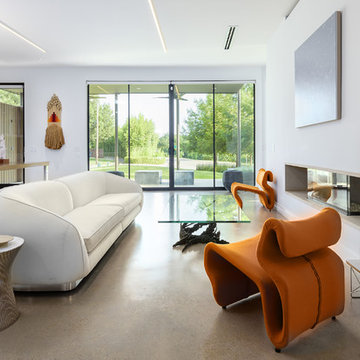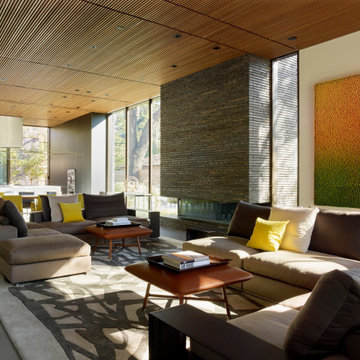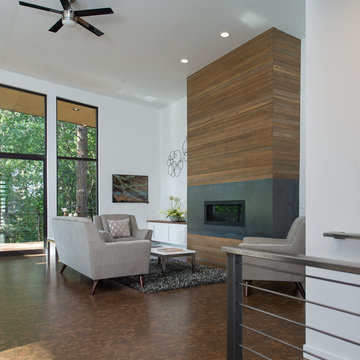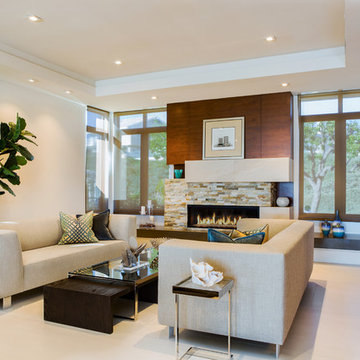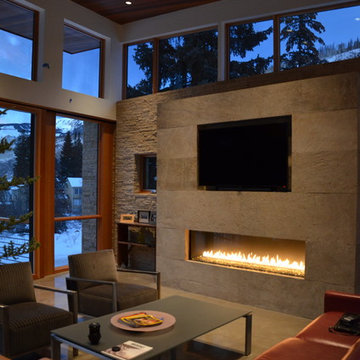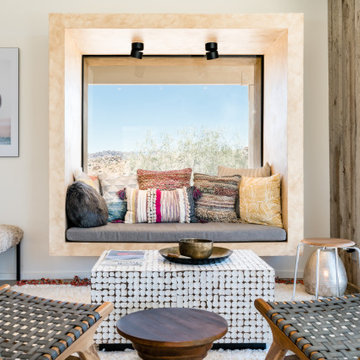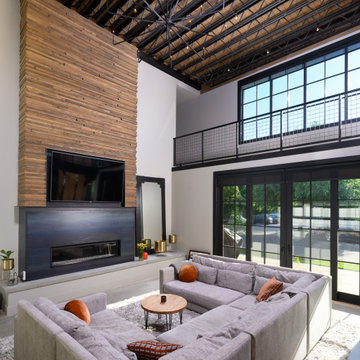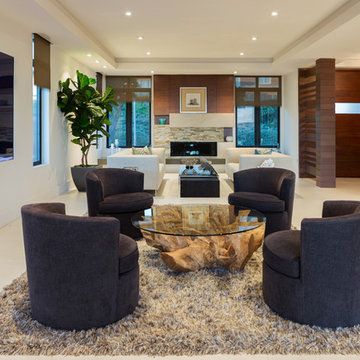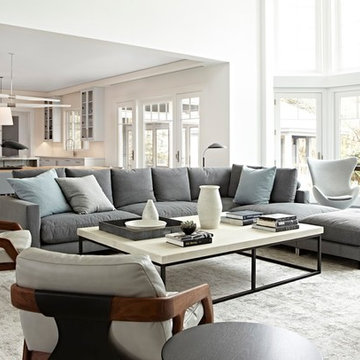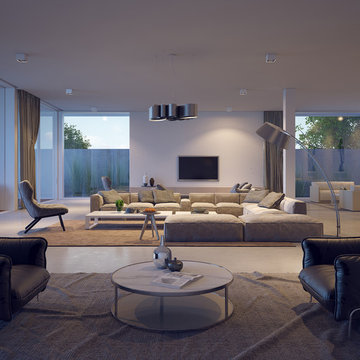Living Room Design Photos with Concrete Floors and a Ribbon Fireplace
Refine by:
Budget
Sort by:Popular Today
161 - 180 of 791 photos
Item 1 of 3

The goal for these clients was to build a new home with a transitional design that was large enough for their children and grandchildren to visit, but small enough to age in place comfortably with a budget they could afford on their retirement income. They wanted an open floor plan, with plenty of wall space for art and strong connections between indoor and outdoor spaces to maintain the original garden feeling of the lot. A unique combination of cultures is reflected in the home – the husband is from Haiti and the wife from Switzerland. The resulting traditional design aesthetic is an eclectic blend of Caribbean and Old World flair.
Jim Barsch Photography
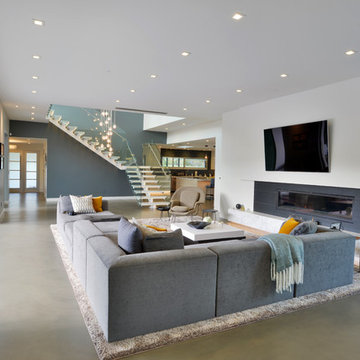
Modern design by Alberto Juarez and Darin Radac of Novum Architecture in Los Angeles.
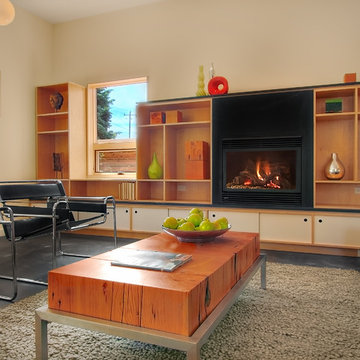
This single family home in the Greenlake neighborhood of Seattle is a modern home with a strong emphasis on sustainability. The house includes a rainwater harvesting system that supplies the toilets and laundry with water. On-site storm water treatment, native and low maintenance plants reduce the site impact of this project. This project emphasizes the relationship between site and building by creating indoor and outdoor spaces that respond to the surrounding environment and change throughout the seasons.
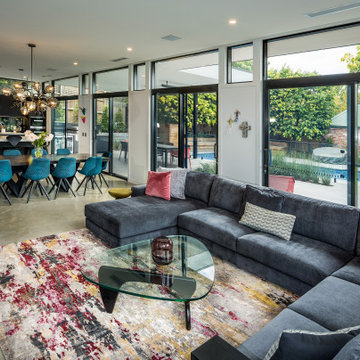
The open plan living area incorporates all double glazed and low-e windows so only shears are required to cut some of the light down while watching TV. All the doors have sliding screens so the whole back of the house can be opened up.
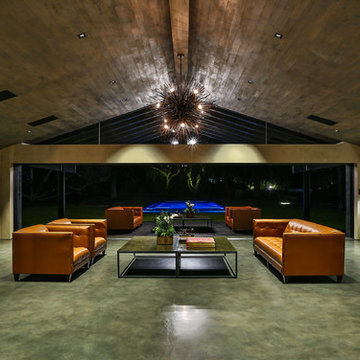
Modern living room by Burdge Architects and Associates in Malibu, CA.
Berlyn Photography

Here we have the main lounge featuring a built-in gas fireplace, floating cabinetry and a bespoke ply grid feature wall.
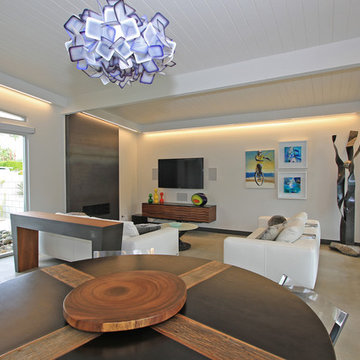
Classic Alexander Home. Living room area with metal fireplace. Cove ceiling lighting. Great for simple entertaining.
Living Room Design Photos with Concrete Floors and a Ribbon Fireplace
9
