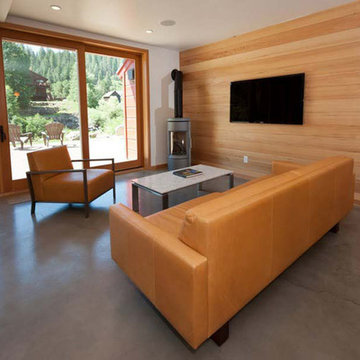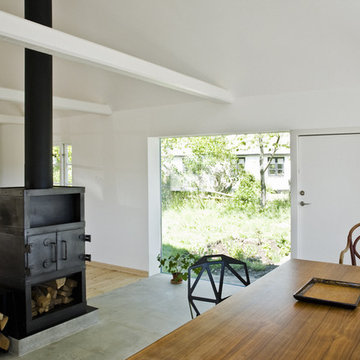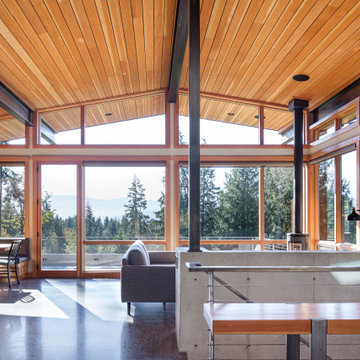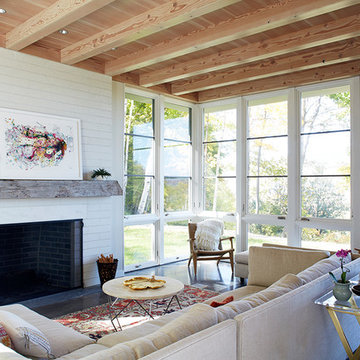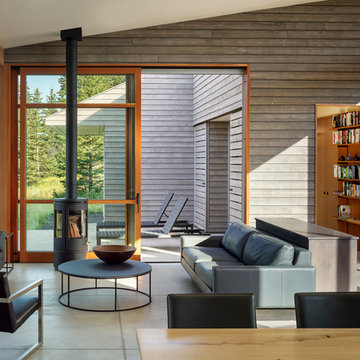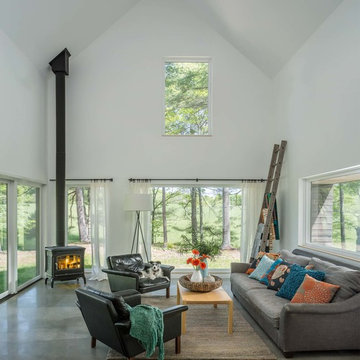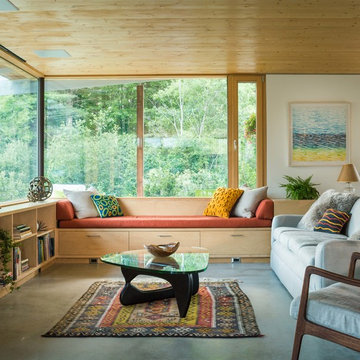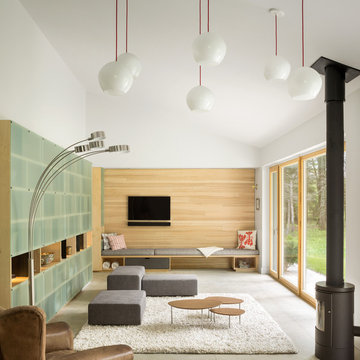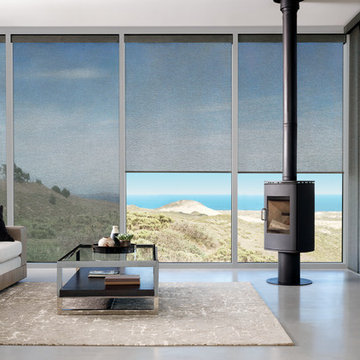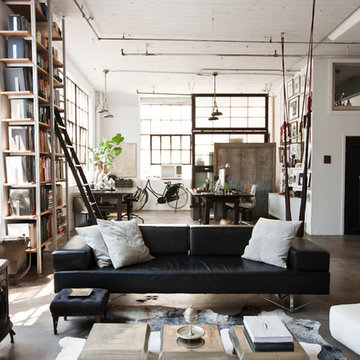Living Room Design Photos with Concrete Floors and a Wood Stove
Refine by:
Budget
Sort by:Popular Today
61 - 80 of 875 photos
Item 1 of 3
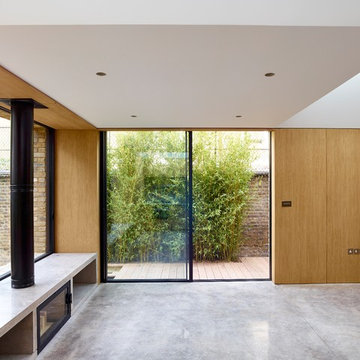
minimal framed sliding doors were installed to the property leading the homeowners out into the private back garden. The slim frames of the minimal windows sliding doors means that the division between the inside and outside of the property is minimised even when the doors are closed. .

Living room looking towards the North Cascades.
Image by Steve Brousseau
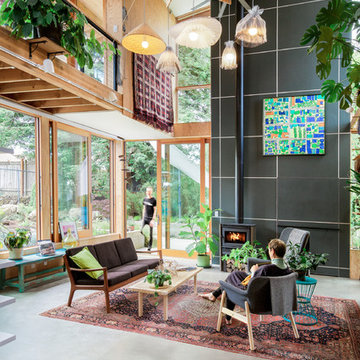
Conceived more similar to a loft type space rather than a traditional single family home, the homeowner was seeking to challenge a normal arrangement of rooms in favor of spaces that are dynamic in all 3 dimensions, interact with the yard, and capture the movement of light and air.
As an artist that explores the beauty of natural objects and scenes, she tasked us with creating a building that was not precious - one that explores the essence of its raw building materials and is not afraid of expressing them as finished.
We designed opportunities for kinetic fixtures, many built by the homeowner, to allow flexibility and movement.
The result is a building that compliments the casual artistic lifestyle of the occupant as part home, part work space, part gallery. The spaces are interactive, contemplative, and fun.
More details to come.
credits:
design: Matthew O. Daby - m.o.daby design
construction: Cellar Ridge Construction
structural engineer: Darla Wall - Willamette Building Solutions
photography: Erin Riddle - KLIK Concepts

The balance of textures and color in the living room came together beautifully: stone, oak, chenille, glass, warm and cool colors.
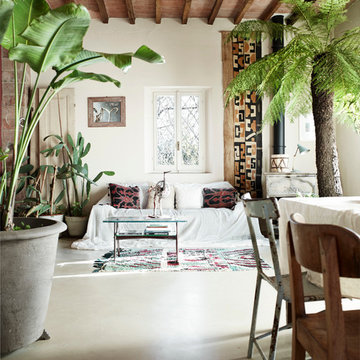
fotografia: fabrizio ciccconi
anche piante alte, come piccoli alberi, dove la casa ha soffitti alti possono creare effetti suggestivi.
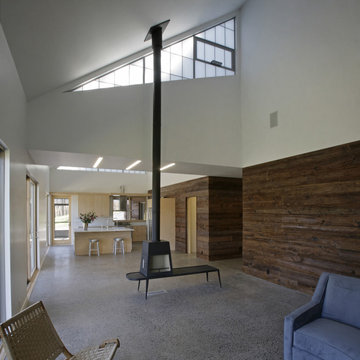
Floor: polished concrete with local bluestone aggregate.
Wood wall: reclaimed “mushroom” wood – cypress planks from PA mushroom barns www.antiqueandvintagewoods.com
Fireplace: wood burning / high efficient – www.wittus.com
Windows: Andersen – www.andersenwindows.com
Polycarbonate Panels: www.kalwall.com
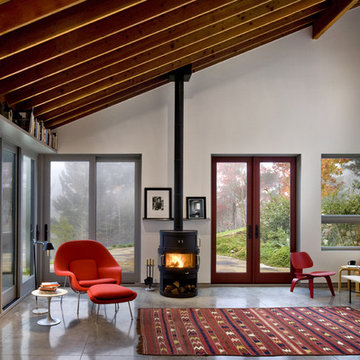
West End of Studio Space.
Cathy Schwabe Architecture.
Photograph by David Wakely
Living Room Design Photos with Concrete Floors and a Wood Stove
4

