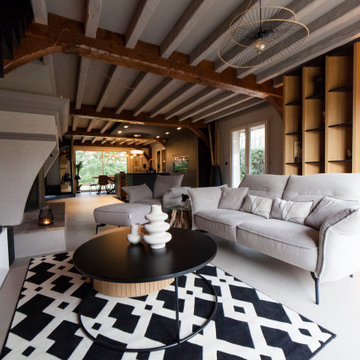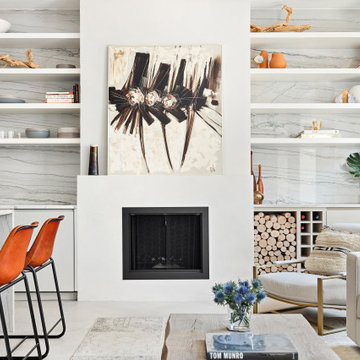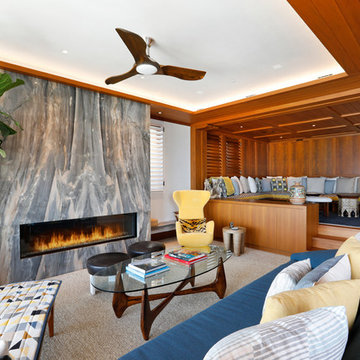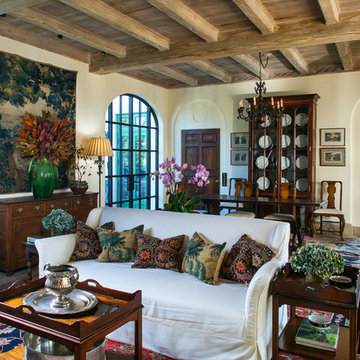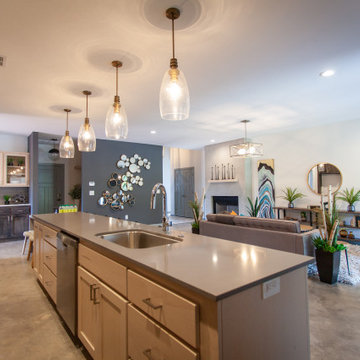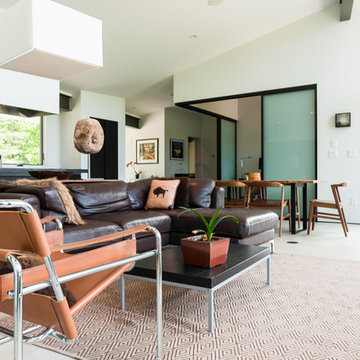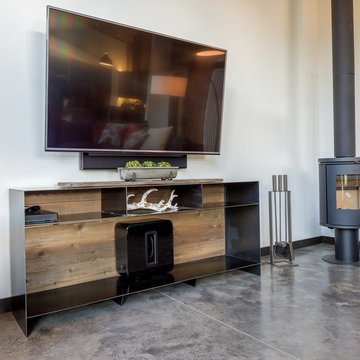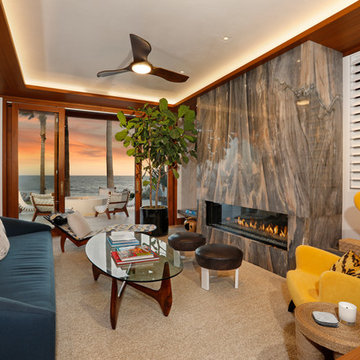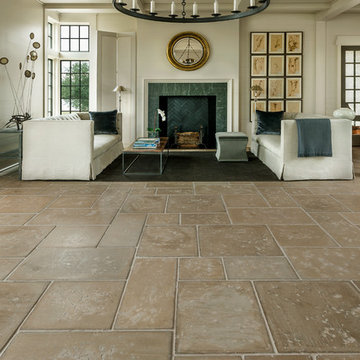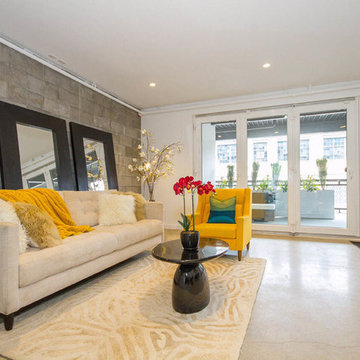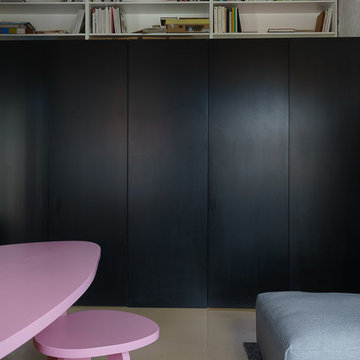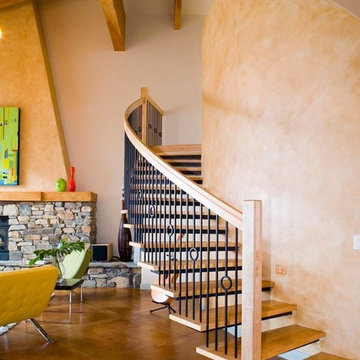Living Room Design Photos with Concrete Floors and Beige Floor
Refine by:
Budget
Sort by:Popular Today
101 - 120 of 585 photos
Item 1 of 3
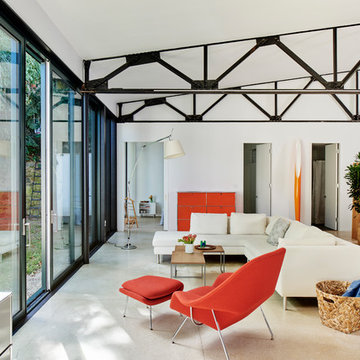
This midcentury modern house was transformed from a municipal garage into a private house in the late 1950’s by renowned modernist architect Paul Rudolph. At project start the house was in pristine condition, virtually untouched since it won a Record Houses award in 1960. We were tasked with bringing the house up to current energy efficiency standards and with reorganizing the house to accommodate the new owners’ more contemporary needs, while also respecting the noteworthy original design.
Image courtesy © Tony Luong
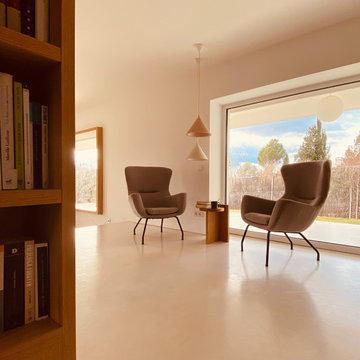
Disfrutar de espacios amplios es un lujo al alcance de pocos. Tener rincones donde realizar actividades tranquilas sin tener la sensación de saturar con el mobiliario es fantástico. En este caso, se han ido añadiendo piezas poco a poco, según se iban necesitando. Actualmente, se ha vestido con una alfombra circular que recoge aún más la zona.
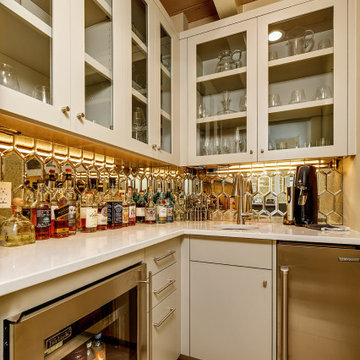
This home was too dark and brooding for the homeowners, so we came in and warmed up the space. With the use of large windows to accentuate the view, as well as hardwood with a lightened clay colored hue, the space became that much more welcoming. We kept the industrial roots without sacrificing the integrity of the house but still giving it that much needed happier makeover.
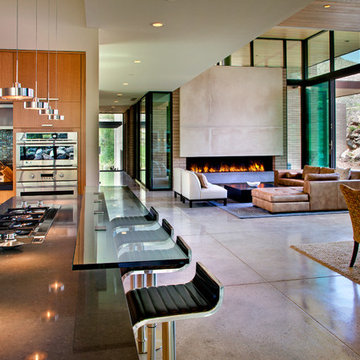
An open plan is organized by way of a central spine, contributing to the ephemeral barrier between inside and out.
William Lesch Photography
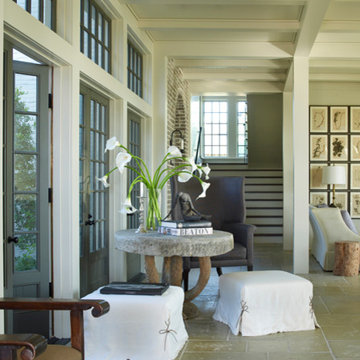
Three sets of french doors lead to an interior courtyard, just off the expansive salon.
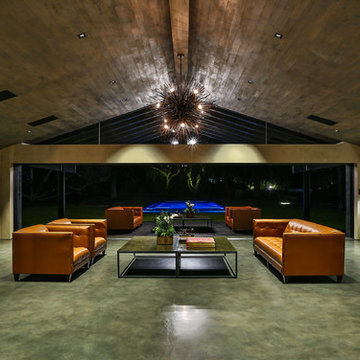
Modern living room by Burdge Architects and Associates in Malibu, CA.
Berlyn Photography

Dans cette petite maison de la banlieue sud de Paris, construite dans les année 60 mais reflétant un style Le Corbusier bien marqué, nos clients ont souhaité faire une rénovation de la décoration en allant un peu plus loin dans le style. Nous avons créé pour eux cette fresque moderne en gardant les lignes proposées par la bibliothèque en bois existante. Nous avons poursuivit l'oeuvre dans la cage d'escalier afin de créer un unité dans ces espaces ouverts et afin de donner faire renaitre l'ambiance "fifties" d'origine. L'oeuvre a été créé sur maquette numérique, puis une fois les couleurs définies, les tracés puis la peinture ont été réalisé par nos soins après que les murs ait été restaurés par un peintre en bâtiment.
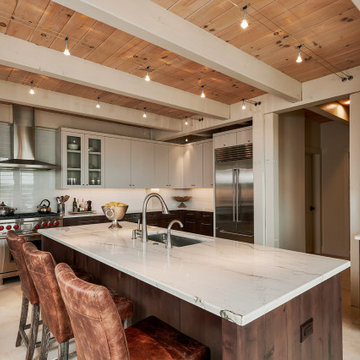
This home was too dark and brooding for the homeowners, so we came in and warmed up the space. With the use of large windows to accentuate the view, as well as hardwood with a lightened clay colored hue, the space became that much more welcoming. We kept the industrial roots without sacrificing the integrity of the house but still giving it that much needed happier makeover.
Living Room Design Photos with Concrete Floors and Beige Floor
6
