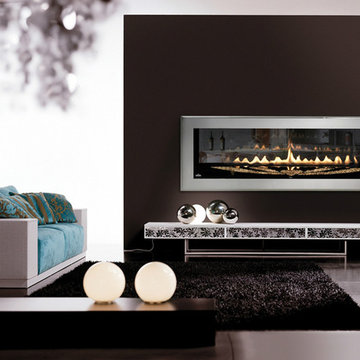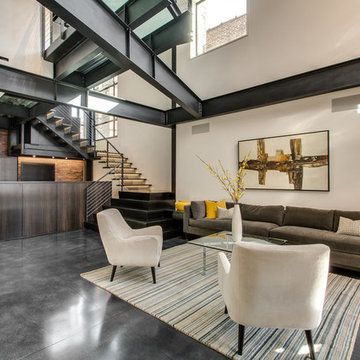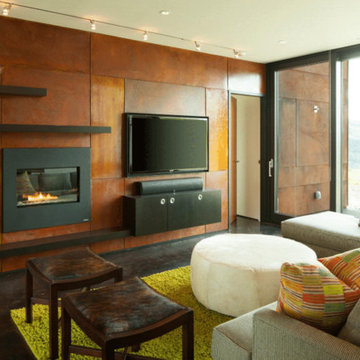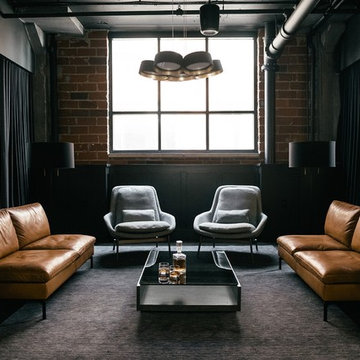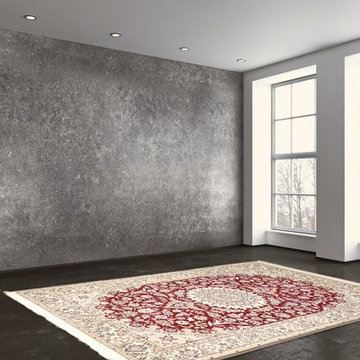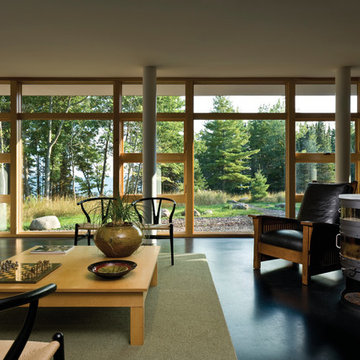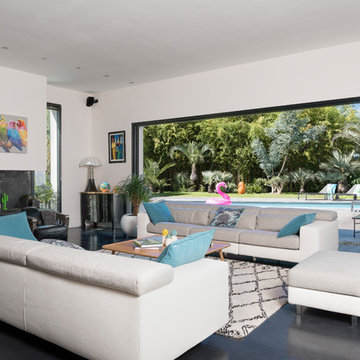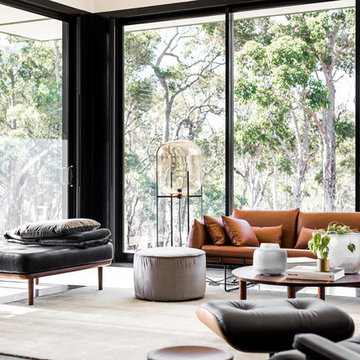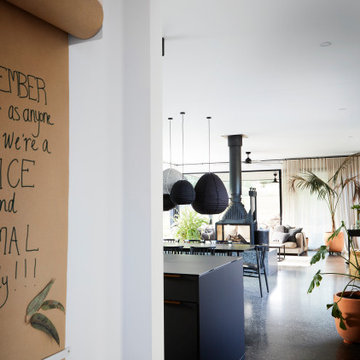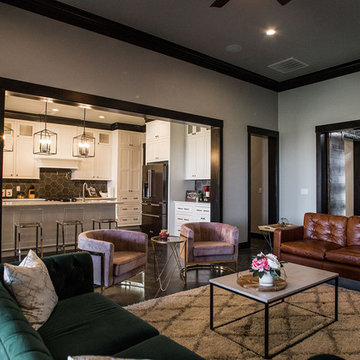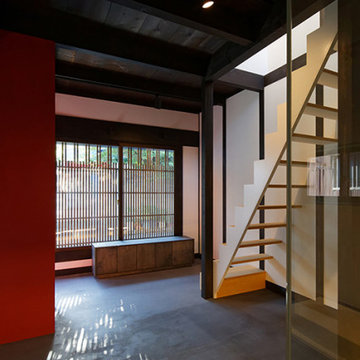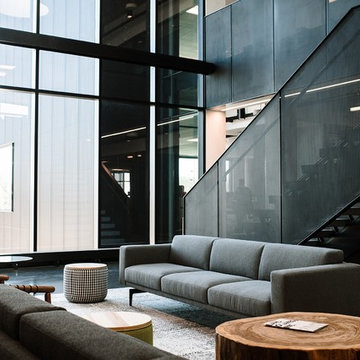Living Room Design Photos with Concrete Floors and Black Floor
Refine by:
Budget
Sort by:Popular Today
21 - 40 of 176 photos
Item 1 of 3
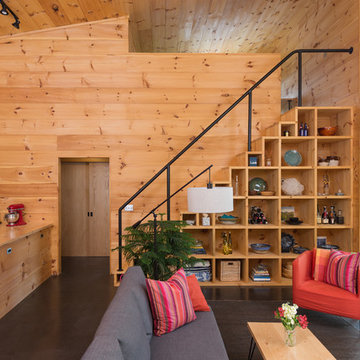
Interior built by Sweeney Design Build. Living room with custom built-ins staircase.
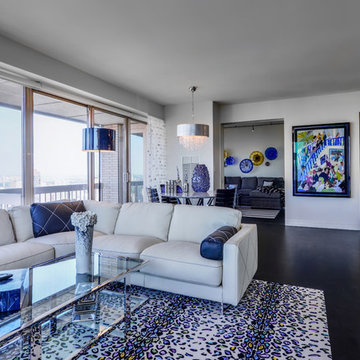
Glass Anemones in far view, customized Pastel and Glitter party scene in middle view for Glamorous NYC Pied-A-Tierre.
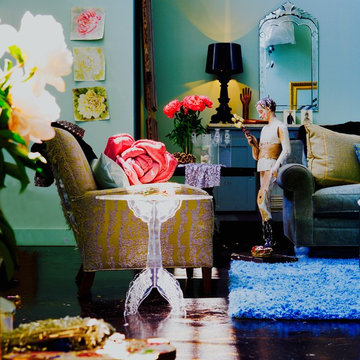
With soaring ceilings and industrial surrounds, loft spaces can often seem overwhelming. Instead, think of them as quite theatrical - you're setting a stage for living, entertaining, loving ... and these wide open spaces can be tailored as softly or as boldly as you like.

Here we have the main lounge featuring a built-in gas fireplace, floating cabinetry and a bespoke ply grid feature wall.
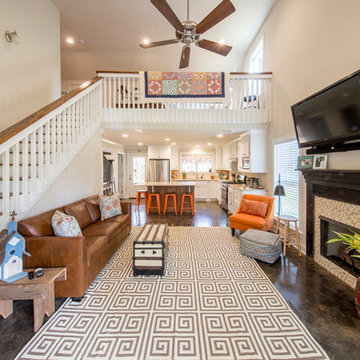
This is a cabin in the woods off the beaten path in rural Mississippi. It's owner has a refined, rustic style that appears throughout the home. The porches, many windows, great storage, open concept, tall ceilings, upscale finishes and comfortable yet stylish furnishings all contribute to the heightened livability of this space. It's just perfect for it's owner to get away from everything and relax in her own, custom tailored space.
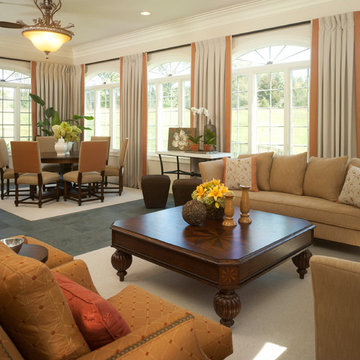
Get ready to host the perfect fete. Architecturally striking window treatments frame the bank of arched windows to set the stage for a stay-a-while relaxed elegance. Abundant, deep seating plays against a hip, eclectic mix of furnishings and organic textures as the color apricot winks across the room. Care for another hors d’oeuvre?
Photo by David Van Scott
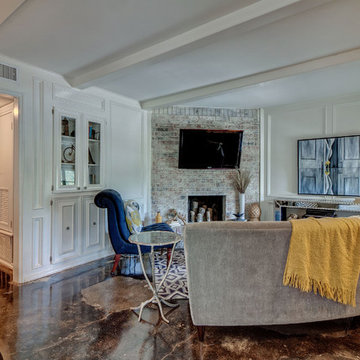
The existing wood paneling is a very nice feature to this space. Although the space is small, we maximized every inch by turning the furniture on an angle & placing the TV over the fireplace. Placing a large area rug helped to warm up & anchor the furniture.
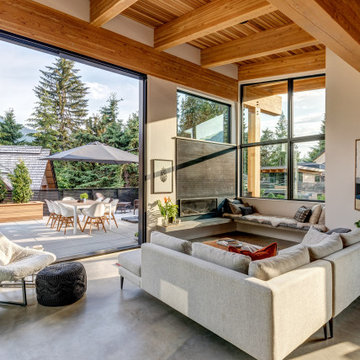
Mountain contemporary family home offers fabulous views of BOTH Whistler & Blackcomb Mountains & lovely Southwest exposure that provides for all day sunshine that can be enjoyed by both the interior & exterior living spaces. Open concept main living space comprised of the living room, dining room and kitchen areas
Living Room Design Photos with Concrete Floors and Black Floor
2
