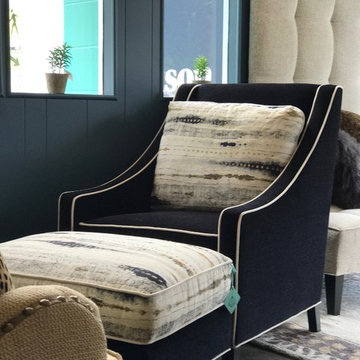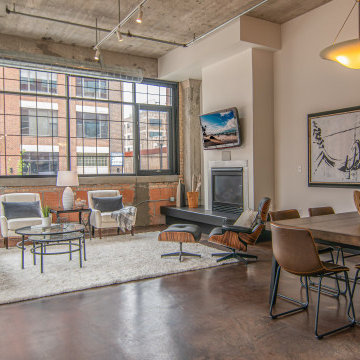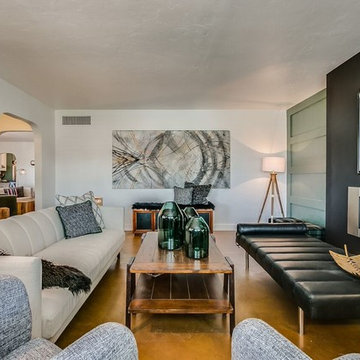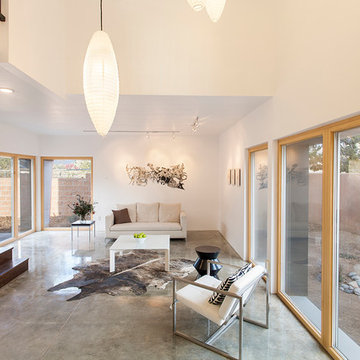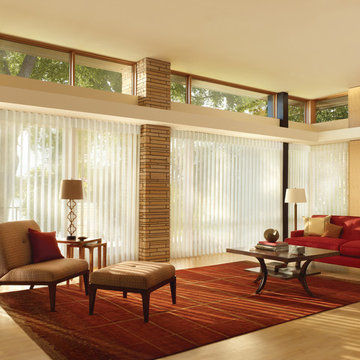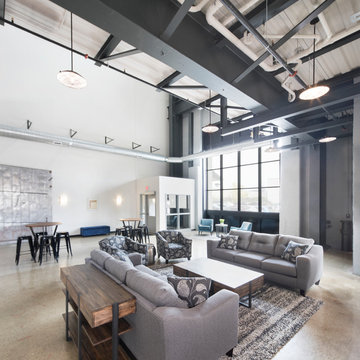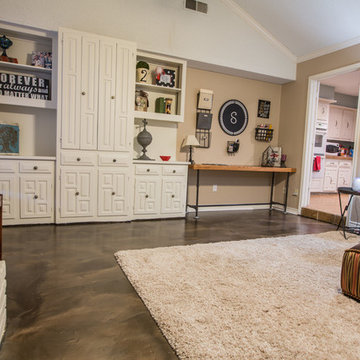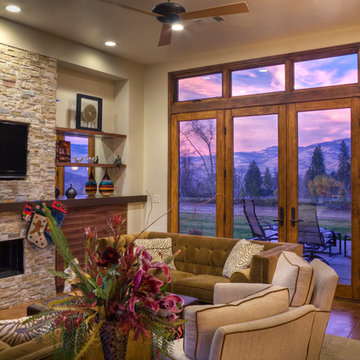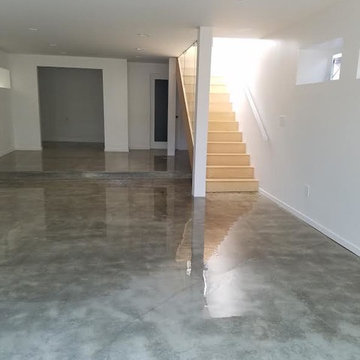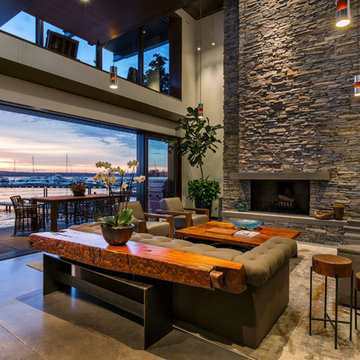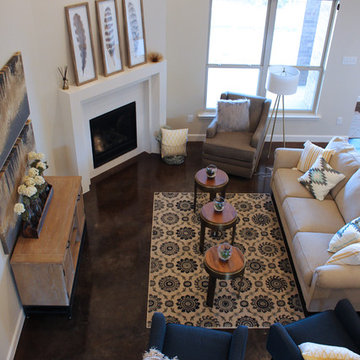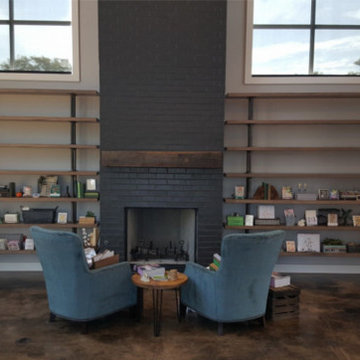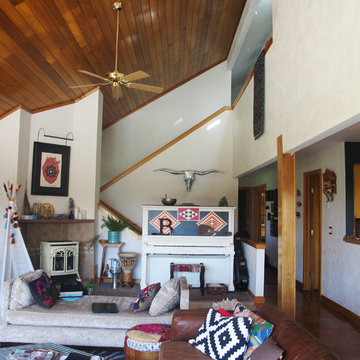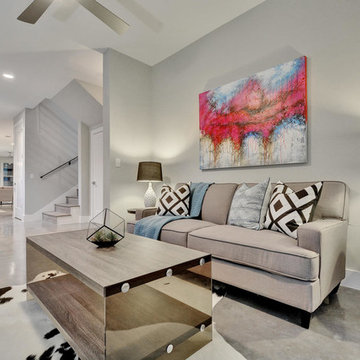Living Room Design Photos with Concrete Floors and Brown Floor
Refine by:
Budget
Sort by:Popular Today
161 - 180 of 593 photos
Item 1 of 3
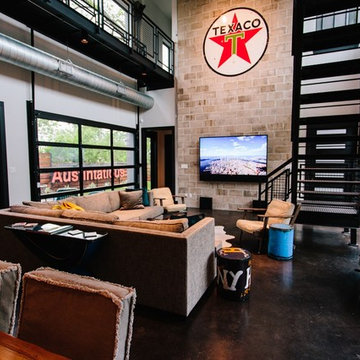
Concrete floors, exposed brick, and 2nd floor metal walkways are mixed with comfortable furniture to add contrast between hard and soft. The living room is the clients favorite place to show off their unique collectables.
Photographer: Alexandra White Photography
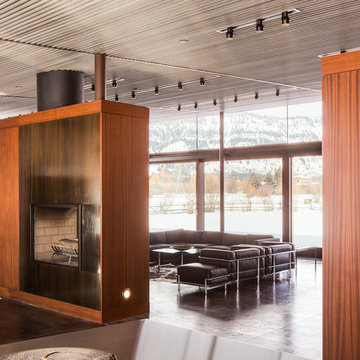
This residence is situated on a flat site with views north and west to the mountain range. The opposing roof forms open the primary living spaces on the ground floor to these views, while the upper floor captures the sun and view to the south. The integrity of these two forms are emphasized by a linear skylight at their meeting point. The sequence of entry to the house begins at the south of the property adjacent to a vast conservation easement, and is fortified by a wall that defines a path of movement and connects the interior spaces to the outdoors. The addition of the garage outbuilding creates an arrival courtyard.
A.I.A Wyoming Chapter Design Award of Merit 2014
Project Year: 2008
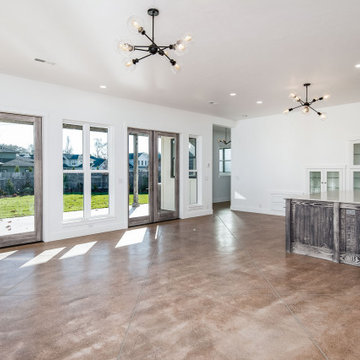
Custom Built home designed to fit on an undesirable lot provided a great opportunity to think outside of the box with creating a large open concept living space with a kitchen, dining room, living room, and sitting area. This space has extra high ceilings with concrete radiant heat flooring and custom IKEA cabinetry throughout. The master suite sits tucked away on one side of the house while the other bedrooms are upstairs with a large flex space, great for a kids play area!
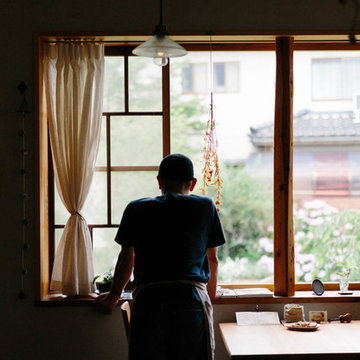
リビングの大きな窓からは、色とりどりの庭を眺めることができます。東向きの出窓なので、日中の陽射しが強くてもカーテンを閉めることなく庭を楽しむことができます。
(この後ろ姿の方は、お施主様です)
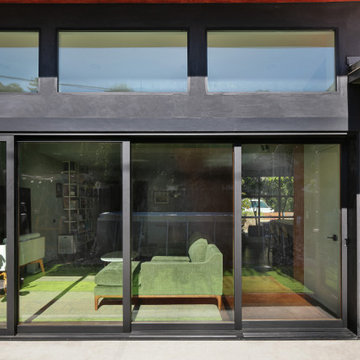
A Modern home that wished for more warmth...
An addition and reconstruction of approx. 750sq. area.
That included new kitchen, office, family room and back patio cover area.
The floors are polished concrete in a dark brown finish to inject additional warmth vs. the standard concrete gray most of us familiar with.
A huge 16' multi sliding door by La Cantina was installed, this door is aluminum clad (wood finish on the interior of the door).
The vaulted ceiling allowed us to incorporate an additional 3 picture windows above the sliding door for more afternoon light to penetrate the space.
Notice the hidden door to the office on the left, the SASS hardware (hidden interior hinges) and the lack of molding around the door makes it almost invisible.
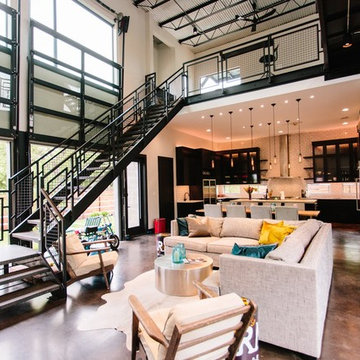
The open floor plan and loft-style 2nd story makes the space feel big, yet inviting, and perfect for entertaining.
Photographer: Alexandra White Photography
Living Room Design Photos with Concrete Floors and Brown Floor
9
