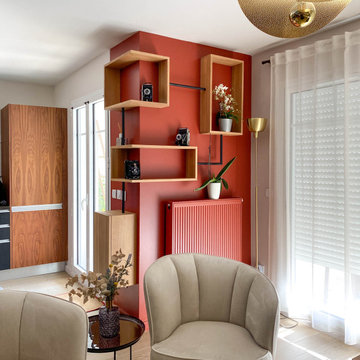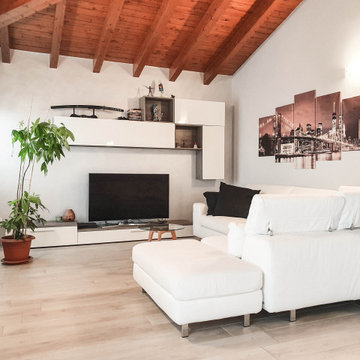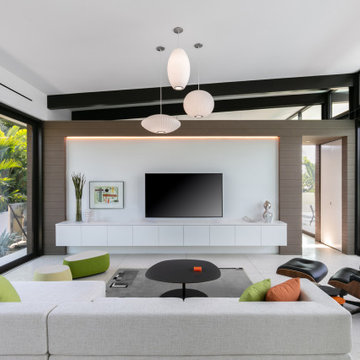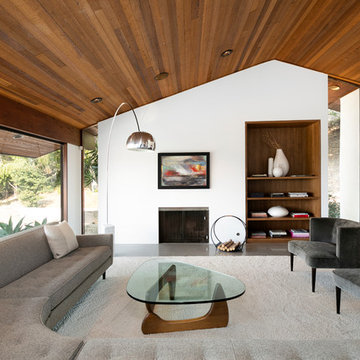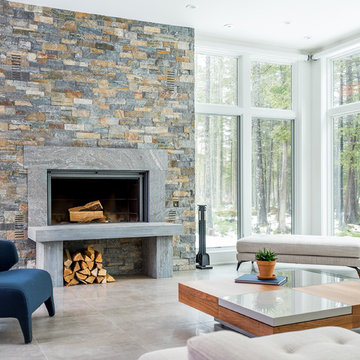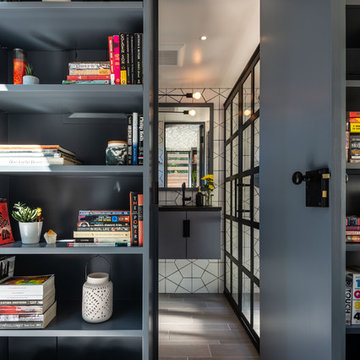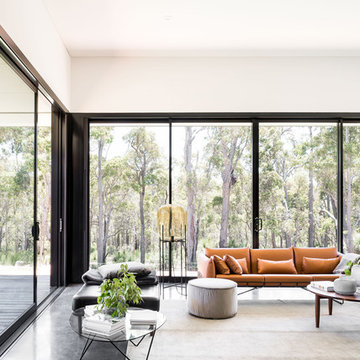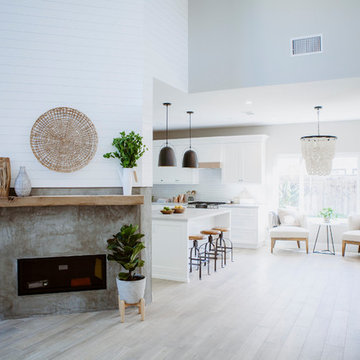Living Room Design Photos with Concrete Floors and Ceramic Floors
Refine by:
Budget
Sort by:Popular Today
121 - 140 of 30,930 photos
Item 1 of 3
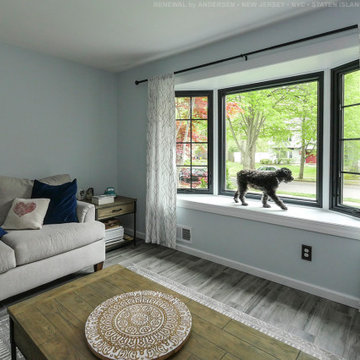
The family dog sure seems to enjoy the new black windows we recently installed in this wonderful home! This Bay Window includes two black casement windows and a larger picture window in between, and looks amazing in this modern and stylish living room with wood-look ceramic floor. Find out more about getting new windows from Renewal by Andersen New Jersey, New York City, Staten Island and The Bronx.
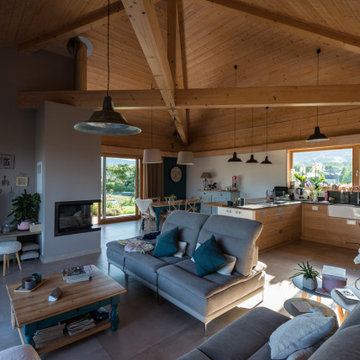
menuiserie bois-alu, carrelage, charpente apparente. Insert bouilleur (cheminée) qui chauffe le plancher chauffant au sol.

I was honored to work with these homeowners again, now to fully furnish this new magnificent architectural marvel made especially for them by Lake Flato Architects. Creating custom furnishings for this entire home is a project that spanned over a year in careful planning, designing and sourcing while the home was being built and then installing soon thereafter. I embarked on this design challenge with three clear goals in mind. First, create a complete furnished environment that complimented not competed with the architecture. Second, elevate the client’s quality of life by providing beautiful, finely-made, comfortable, easy-care furnishings. Third, provide a visually stunning aesthetic that is minimalist, well-edited, natural, luxurious and certainly one of kind. Ultimately, I feel we succeeded in creating a visual symphony accompaniment to the architecture of this room, enhancing the warmth and livability of the space while keeping high design as the principal focus.
The centerpiece of this modern sectional is the collection of aged bronze and wood faceted cocktail tables to create a sculptural dynamic focal point to this otherwise very linear space.
From this room there is a view of the solar panels installed on a glass ceiling at the breezeway. Also there is a 1 ton sliding wood door that shades this wall of windows when needed for privacy and shade.
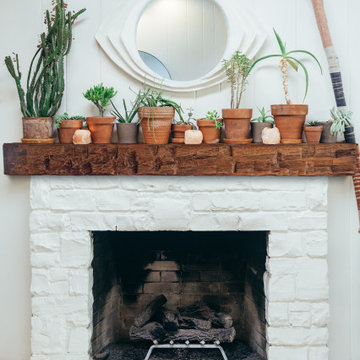
Break the white apart in your home and add natural elements. This Hand-Hewn Mantel Beam is a simple way to add in a statement piece to your beautiful white brick fireplace.
Beam: BMH-EC

Coates Design Architects Seattle
Lara Swimmer Photography
Fairbank Construction
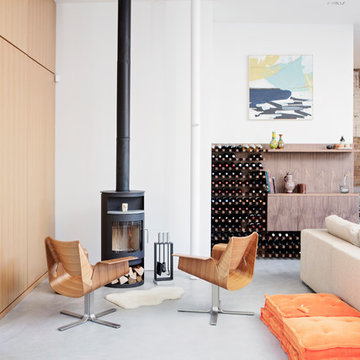
Open living space with exposed brick, poured concrete floors with radiant heat, courtyard, and wood burning stove by Rais.
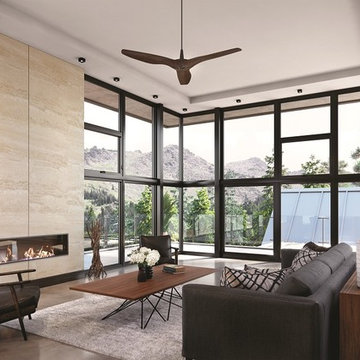
Marvin Windows and Doors Corner Windows in Designer Black. Contemporary large picture windows with scenic views. Available at AVI Windows and Doors in Franklin, TN

The living room has a built-in media niche. The cabinet doors are paneled in white to match the walls while the top is a natural live edge in Monkey Pod wood. The feature wall was highlighted by the use of modular arts in the same color as the walls but with a texture reminiscent of ripples on water. On either side of the TV hang a cluster of wooden pendants. The paneled walls and ceiling are painted white creating a seamless design. The teak glass sliding doors pocket into the walls creating an indoor-outdoor space. The great room is decorated in blues, greens and whites, with a jute rug on the floor, a solid log coffee table, slip covered white sofa, and custom blue and green throw pillows.
Living Room Design Photos with Concrete Floors and Ceramic Floors
7


