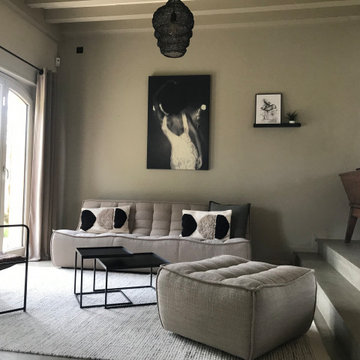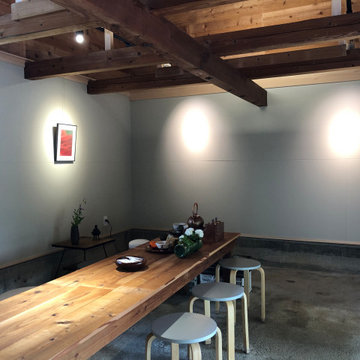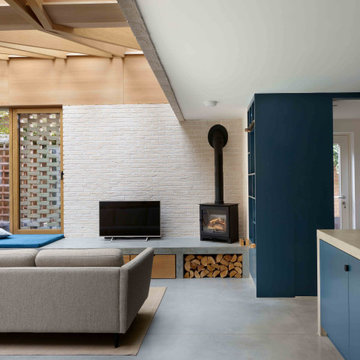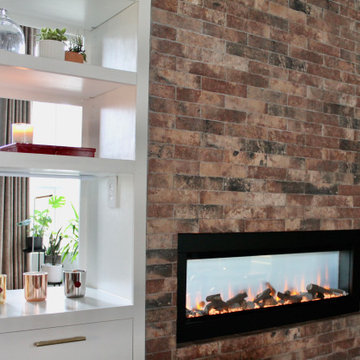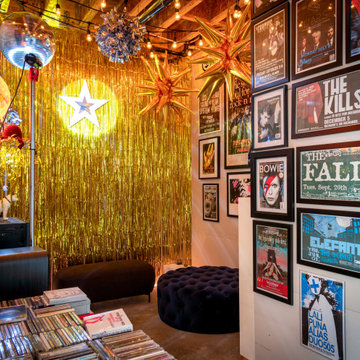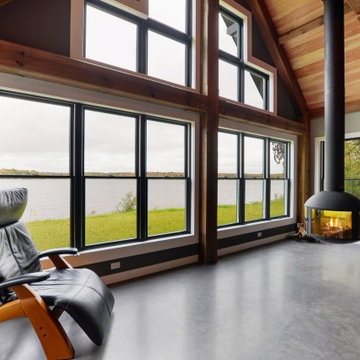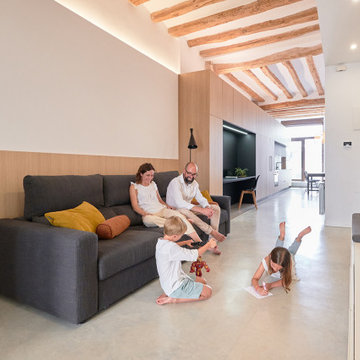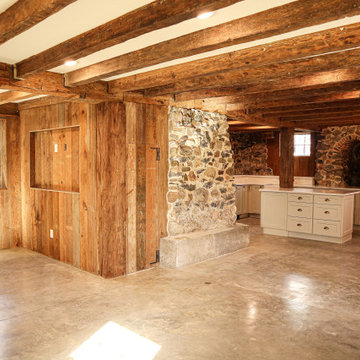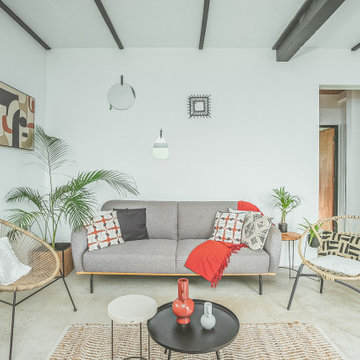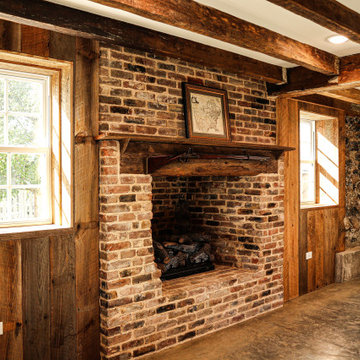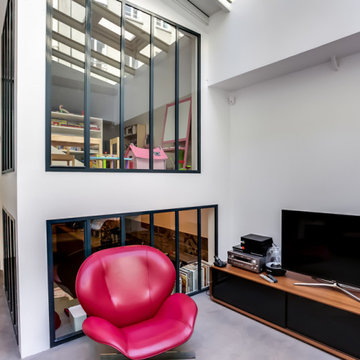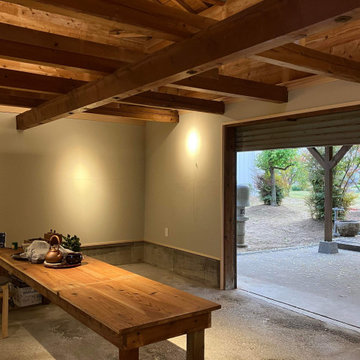Living Room Design Photos with Concrete Floors and Exposed Beam
Refine by:
Budget
Sort by:Popular Today
181 - 200 of 428 photos
Item 1 of 3
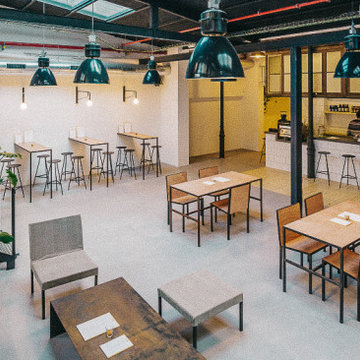
► Local en Calle Aragó
✓ Instalación contra incendios.
✓ Pavimento continuo de Cemento alisado
✓ Ventanas de Hierro y Cristal.
✓ Restauración de columnas de hierro forjado.
✓ Acondicionamiento de aire por conductos vistos.
✓ Mobiliario estilo Industrial.
✓ Cocina apta para Local Comercial.
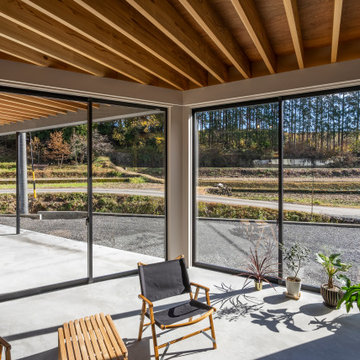
自然と共に暮らす家-薪ストーブとアウトドアリビング
木造2階建ての一戸建て・アウトドアリビング・土間リビング・薪ストーブ・吹抜のある住宅。
田園風景の中で、「建築・デザイン」×「自然・アウトドア」が融合し、「豊かな暮らし」を実現する住まいです。
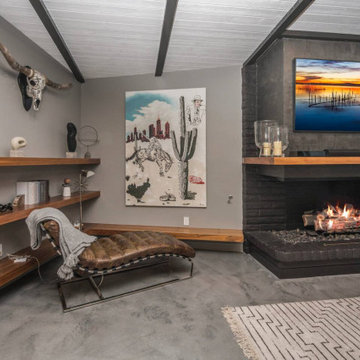
Frank Lloyd Wright's Apprentice house design. Selection of luxury furnishings, and a color palette for the house to achieve a cohesive feel throughout the space.
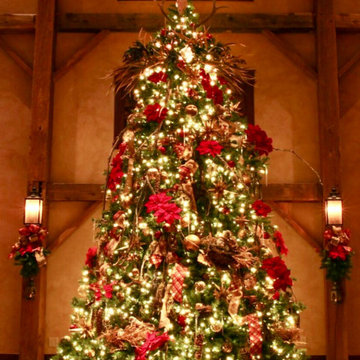
Christmas holiday design for an amazing exotic animal conservation ranch in Texas. Our goal was to deliver a holiday scheme indicative of rustic Texas. For year 2013 our look was to design with a color palette of red, green, tan and gold pulling from the use of natural elements, often found on the ranch, such as pheasant and ostrich feathers, deer sheds, lichen covered branches, beautiful vintage fowl and small critter taxidermy, massive pine comes, silver birch branches, natural nests, etc.. mixed with vintage wood skis, copper bladed ice skates, rustic lanterns with battery operated candles on remote, etc.. mixed with layers of printed burlap and crystal velvet brocade ribbon, beads, burnished gold glass ornaments, red velvet poinsettias, etc..
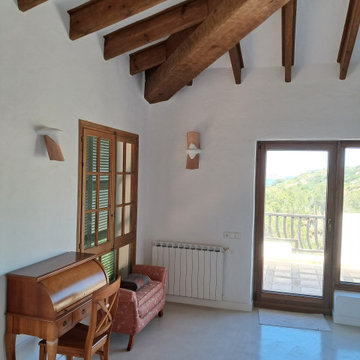
Reforma y adecuación de salón. realización del suelo de microcemento, adecuación y reparado de carpintería y lijado, saneado y teñido de vigas techo y carpintería.
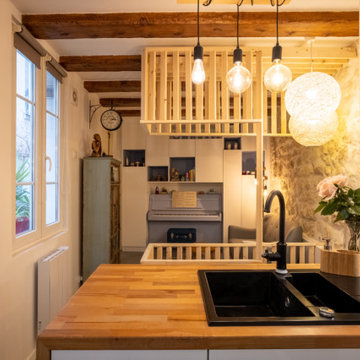
Chasse, conception, rénovation et décoration d'un appartement de 3 pièces de 32m2 en souplex. Maximisation des rangements avec des placards sur mesure, assainissement du lieu par la création d'un système d'aération performant, optimisation totale de l'espace.
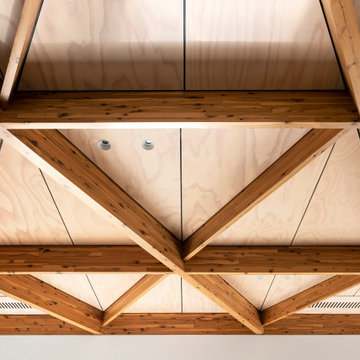
‘Oh What A Ceiling!’ ingeniously transformed a tired mid-century brick veneer house into a suburban oasis for a multigenerational family. Our clients, Gabby and Peter, came to us with a desire to reimagine their ageing home such that it could better cater to their modern lifestyles, accommodate those of their adult children and grandchildren, and provide a more intimate and meaningful connection with their garden. The renovation would reinvigorate their home and allow them to re-engage with their passions for cooking and sewing, and explore their skills in the garden and workshop.
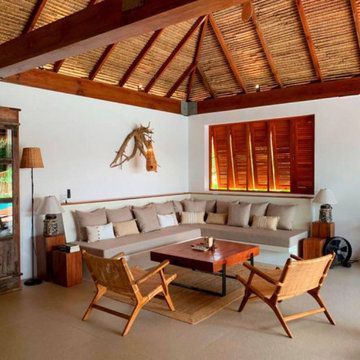
Canapé d'angle central en béton cellulaire avec un
revêtement en béton ciré.
Coussins en lin.
Volet : Persiennes en teck.
Applique et suspensions : Filet de pêcheur détourné avec bois flotté.
Assises : fauteuil bas en canage.
Table basse en teck et métal.
Tapis en coco.
Sol : Béton ciré.
Living Room Design Photos with Concrete Floors and Exposed Beam
10
