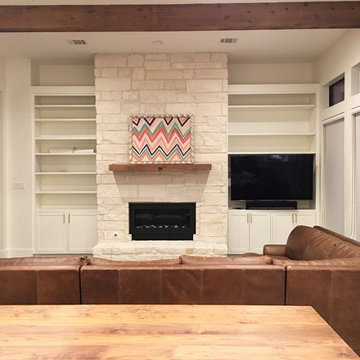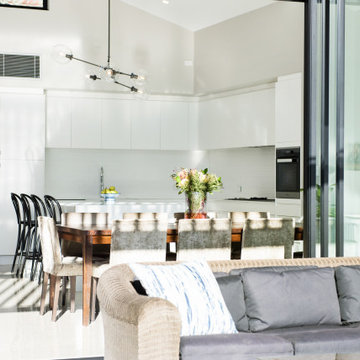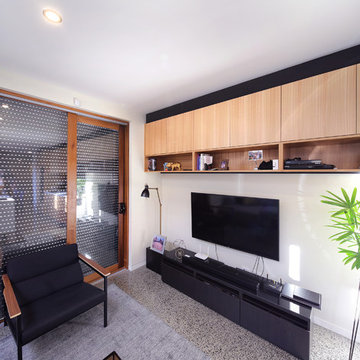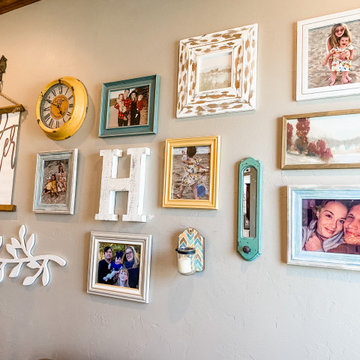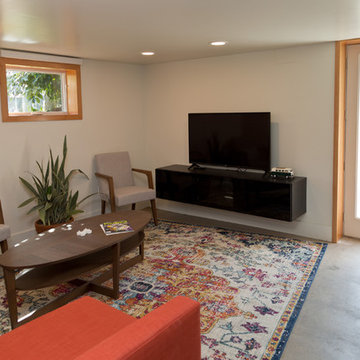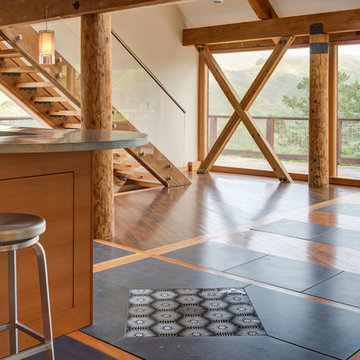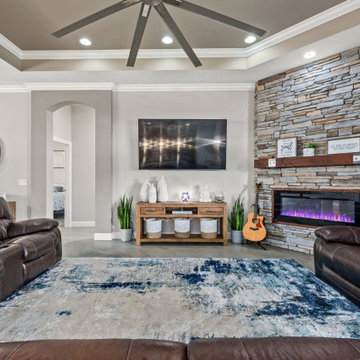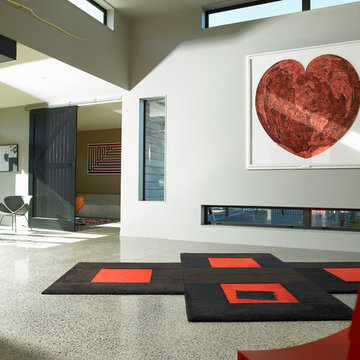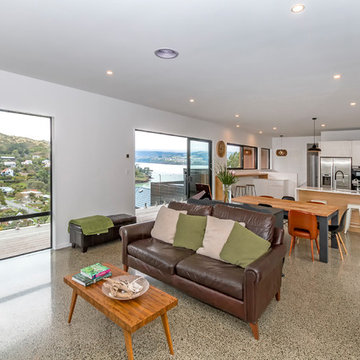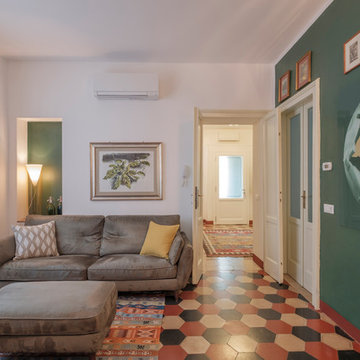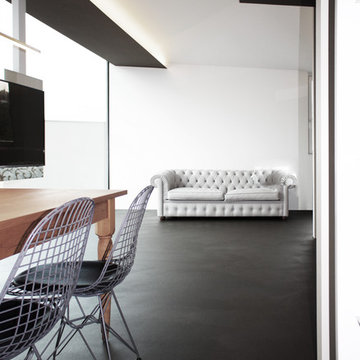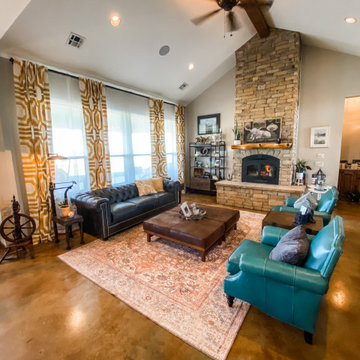Living Room Design Photos with Concrete Floors and Multi-Coloured Floor
Refine by:
Budget
Sort by:Popular Today
61 - 80 of 115 photos
Item 1 of 3
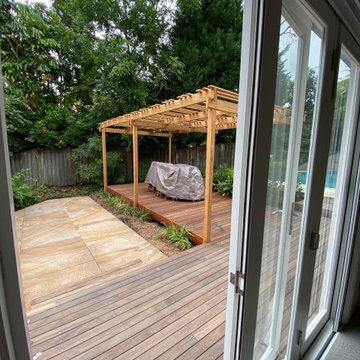
Multi functional space - for work, functions, entertaining and for guests staying over
Polished concrete floor, built in window seat with storage below, pendant lights, timber beams, vaulted ceiling, sandstone pillars, sliding barn door, exterior sliding bi fold doors, built in movie projector for movie nights and air conditioning
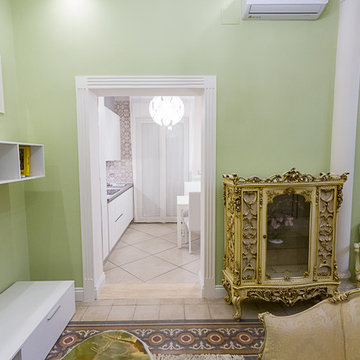
Ampio spazio comunicante con tutti gli ambienti dell'appartamento. Veduta dell'ingresso diretto alla cucina. Serrano Demetrio Francesco Architect.
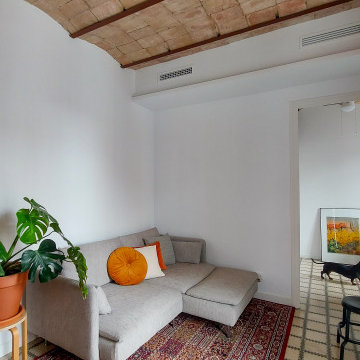
Este cautivador salón de volta catalana y suelos hidráulicos es el resultado de una reforma integral que ha sabido rescatar y resaltar los elementos originales de la arquitectura con destreza. La majestuosa volta catalana se erige como el corazón del espacio, infundiendo carácter y autenticidad en cada rincón. Los suelos hidráulicos, meticulosamente restaurados, añaden un toque de historia y colorido que complementa la belleza de la volta. La fusión de estilos, desde el mediterráneo hasta el vintage y lo moderno, crea una atmósfera única y encantadora que trasciende el tiempo. Este salón es mucho más que un espacio; es un hogar acogedor y funcional que celebra la historia y la comodidad, invitándote a relajarte y disfrutar de la vida en un entorno verdaderamente excepcional.
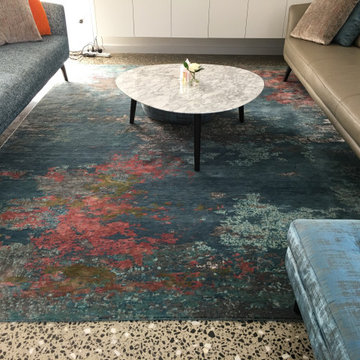
This is the living room space for a townhouse where I designed a stunning rug to match the custom upholstery on King Living's furniture.
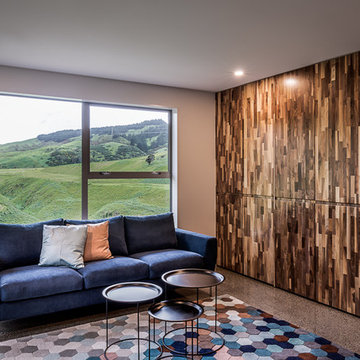
A second formal living room in the David Reid Homes Wellington build doubles as a guest bedroom, with floor to ceiling walnut cabinetry cleverly concealing drop-down bedding and storage.
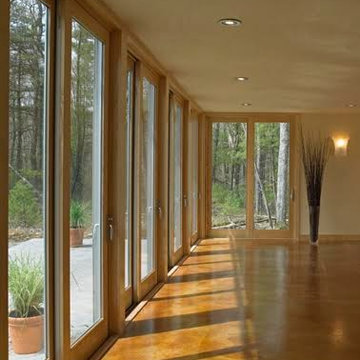
First LEED for Homes certified residence in Massachusetts 2006 using a poured concrete floor with under floor radiant heat. Expansive window allows for solar benefit and connection to outdoors.
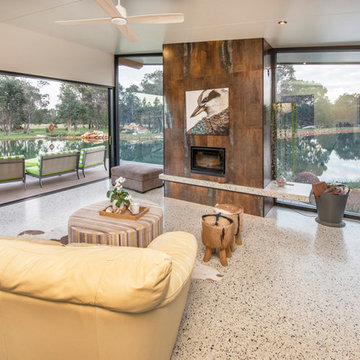
Floor to ceiling windows allow full view of the lake over which the house is cantilevered
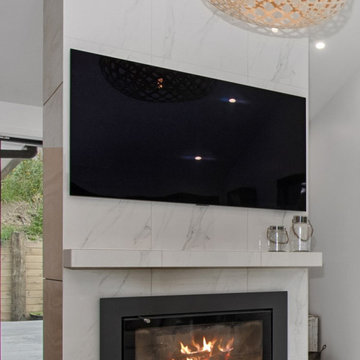
With a strong design vision the team has delivered a bespoke family home.
Living Room Design Photos with Concrete Floors and Multi-Coloured Floor
4
