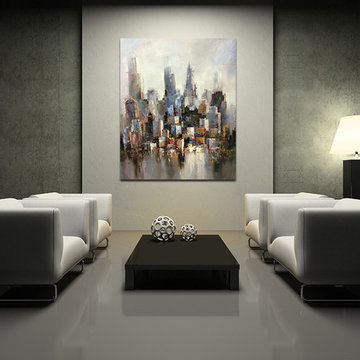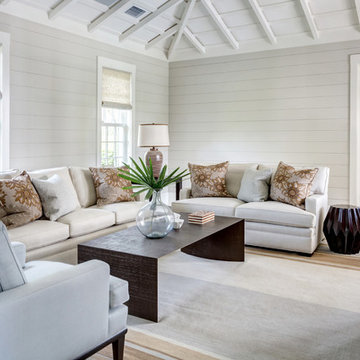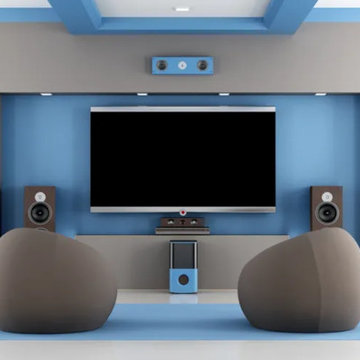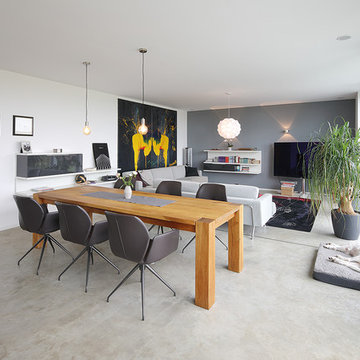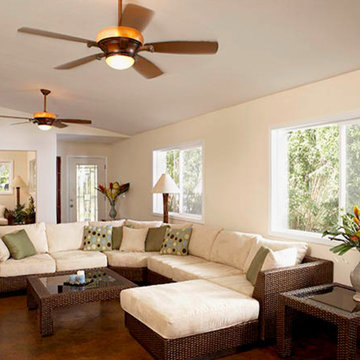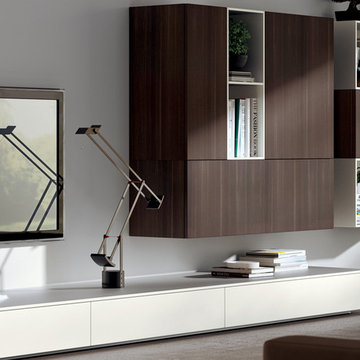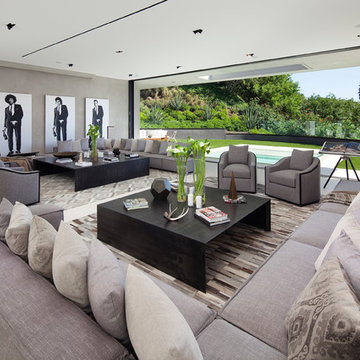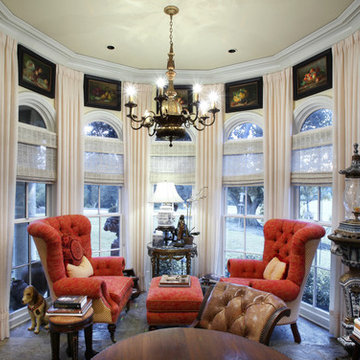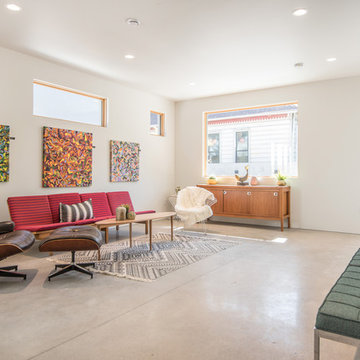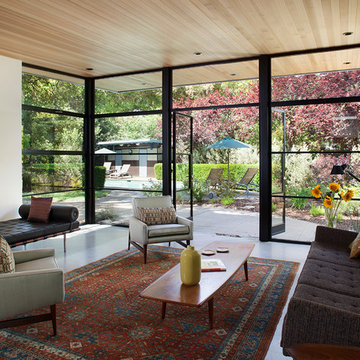Living Room Design Photos with Concrete Floors and No Fireplace
Refine by:
Budget
Sort by:Popular Today
101 - 120 of 2,685 photos
Item 1 of 3
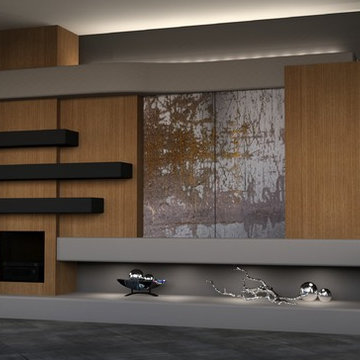
A media wall can be more than a TV on a wall. DAGR Design listens to what the clients main objective is and designs with style and functionality in mind. Beautiful artwork can be tucked away when viewing the TV and exposed when the TV is no longer needed. Either way, the wall can stand alone as a unique feature to the room.
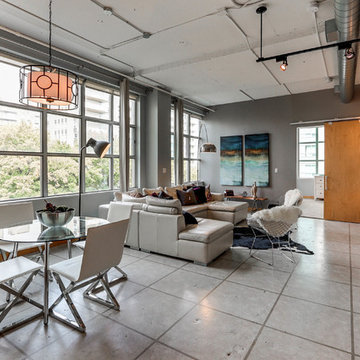
This amazing über contemporary loft space is located in the heart of the very trendy and oh so upscale Yonge and Eglinton district.
This loft oozes style and epitomizes the uptown lifestyle. It's raw industrial look really resonates with the uptown crowd.
The polished concrete floors, exposed sprinklers. ductwork and huge 9ft barn doors all helped to set the stage.
There was only one problem......it didn't sell!
We were called in by the Realtor to give this loft and urban trendy vibe.
We encouraged the clients to repaint utilizing a more current, trending palette. We choose a pallet of several grey tones.
Our list of suggested updates included, switching out the light fixtures, replacing old worn carpeting with a Berber and staging utilizing key pieces one would expect with the loft look. We brought in contemporary furnishings and decor pieces including a live edge coffee table and a cowhide rug. All of these updates translated to SOLD within weeks of staging! Another successful transformation.
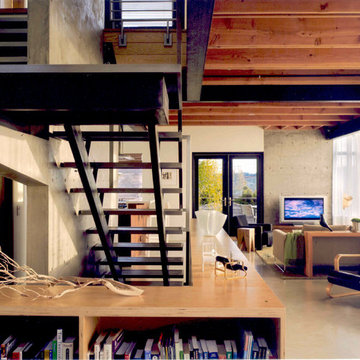
Stair wrapping around the concrete blade that runs from the basement to the roof filtering light three stories. Built in bookshelves wrap the stair well.
Photo by: Ben Benschneider
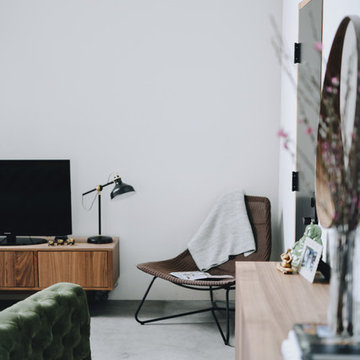
Residential space in North Park's newest building by Jeff Svitak. Space was decorated for a couple who support local artists and love music. We started with a soft velvet sofa (color: moss) that instantly softened this large concrete space. While working around this sofa, we came across the walnut furniture set - it blended right in with the earthy feel we were going for. Plants have a power of bringing any space to life so we added the intertwining money tree and a soft green tree (supposed to be a fast grower). Once the furnishings were in, we added the artwork - a final touch to make this space a client's home.
photo - Hale Productions
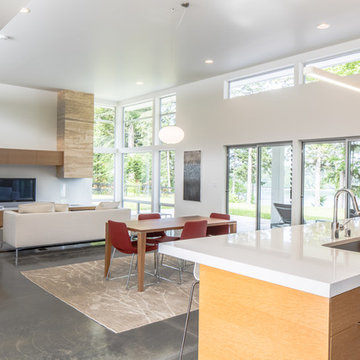
A celebration of natural light and clean modern lines.
Photos by: Poppi Photography
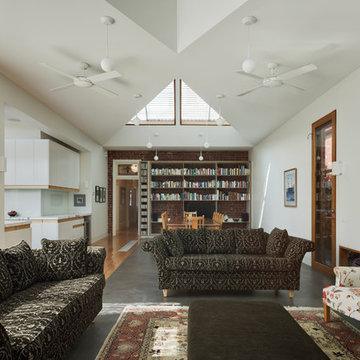
The open plan living area flows cleanly from dining room through to courtyard. Photo by Peter Bennetts
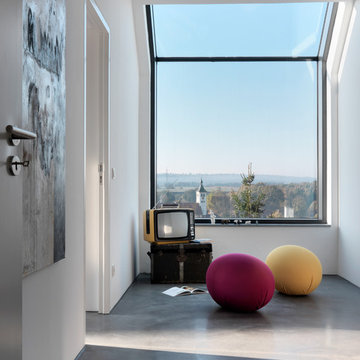
FOTOGRAFIE
Bruno Helbling
Quellenstraße 31
8005 Zürich Switzerland
T +41 44 271 05 21
F +41 44 271 05 31
hello@Helblingfotografie.ch
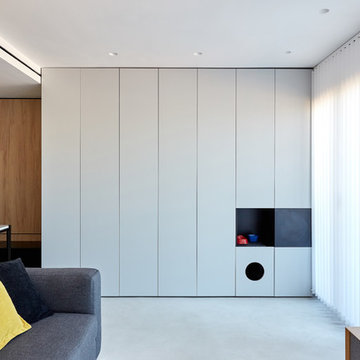
El gris muy claro soluciona el suelo, de micromortero, y la laca del gran armario del salón. Éste está pensado para dejar limpio de objetos el espacio.
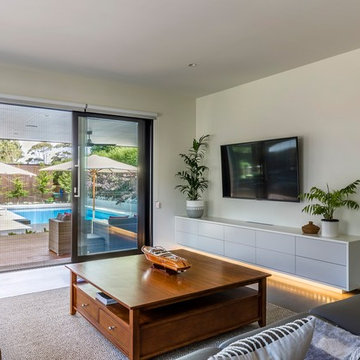
Entertainment unit with LED strip lighting feature. Consists of four drawers and three doors, doors made to match appearance of drawers. Cable management for AV equipment throughout. Plinth set back to make the unit appear floating which is accentuated by lighting strip.
Size: 3.2m wide x 0.6 high x 0.5m deep
Materials: 25mm surround painted 2 pack Dulux Whisper White with 30% gloss finish. Door and drawer fronts painted Dulux Taupe White 1/2 strength with 30% gloss finish.
Living Room Design Photos with Concrete Floors and No Fireplace
6
