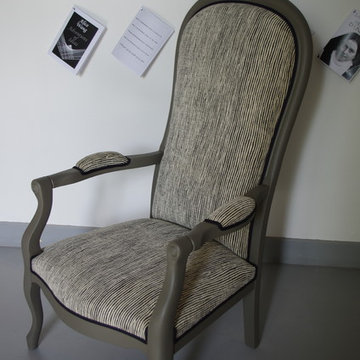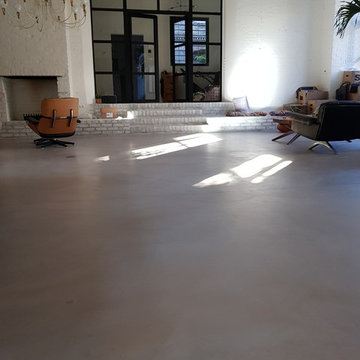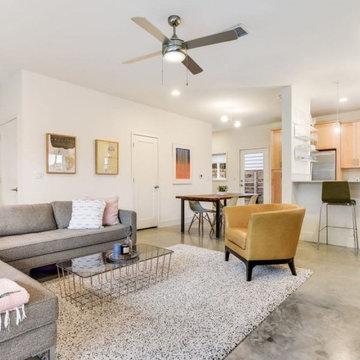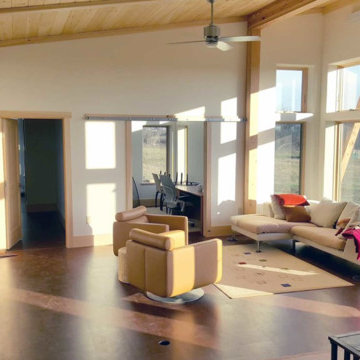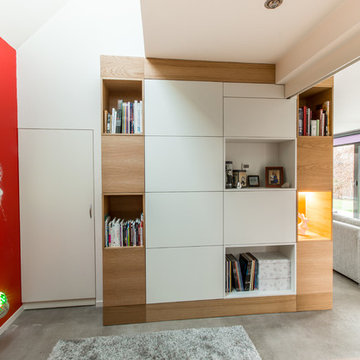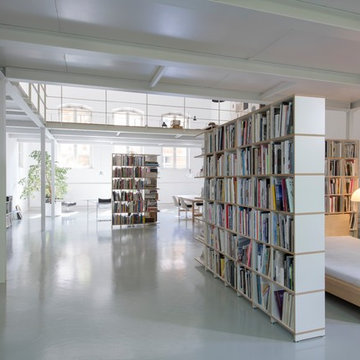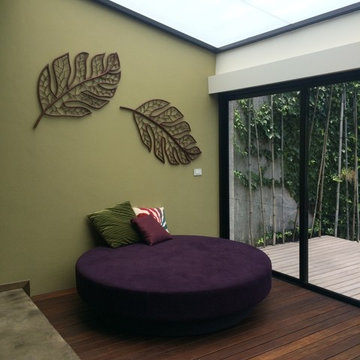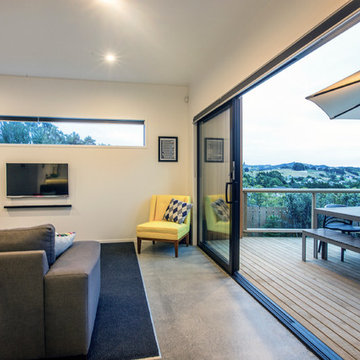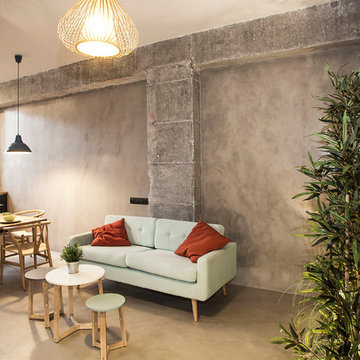Living Room Design Photos with Concrete Floors
Refine by:
Budget
Sort by:Popular Today
141 - 160 of 319 photos
Item 1 of 3
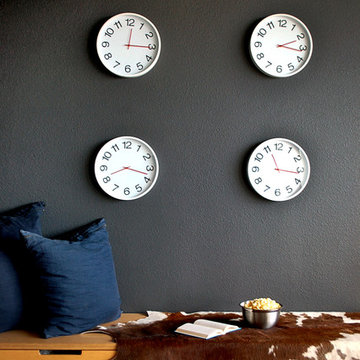
Urban Loft
Kansas City, MO
- Modern Design
- Concrete Floor
- Exposed Lighting
- Warm Texture
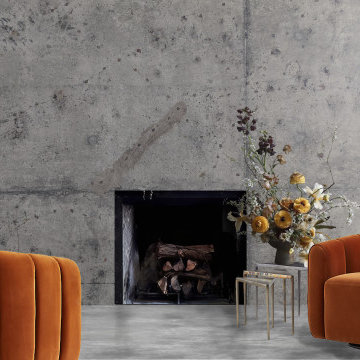
The vibration of imperfect contrast raw concrete and velvet vintage sits is fantastic.
Contemporary, Minimalistic, Wabi sabi, imperfect.
Thanks
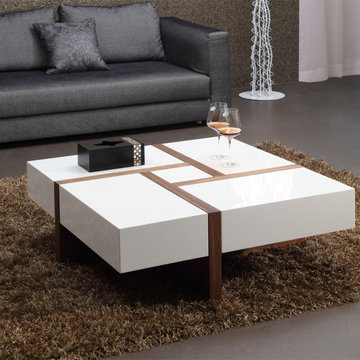
Spiez Square Coffee Table is a great solution to your modern living room. Exquisite design creates the optical illusion that the piece is floating, while a recessed wood base ensures sturdy support. Four drawers provide a large storage space.
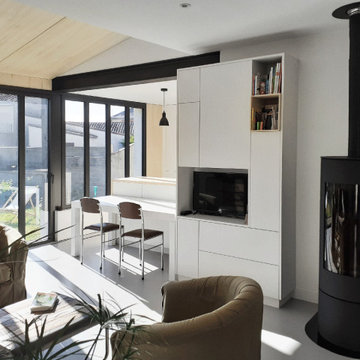
Faire entrer la lumière et vivre avec le jardin ont été le fil conducteur de ce projet.
En premier lieu, ouvrir l’espace en élargissant les ouvertures dans la façade côté jardin. Le dessin des menuiseries est essentiel, il reprend le dessin d’une serre et augmente la sensation que le dedans et le dehors sont étroitement liés.
L’espace à l’intérieur est également ouvert entre la cuisine et l’espace de vie. Les matériaux sont minimalistes et doux. L’emploi des couleurs, comme le blanc, le gris et le noir oriente le regard vers le jardin, atout essentiel de ce projet. Le mobilier et la cuisine sont sur-mesure et blanc. Le plan de travail et le plafond rampant du salon en peuplier ajoutent la note de modernité et réchauffent l’espace. La verrière entre la cuisine et le bureau apporte la lumière traversante à la pièce et augmente la sensation d’espace.
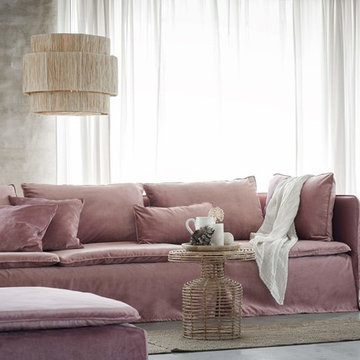
Bemz cover for IKEA Söderhamn sectional sofa, fabric: Simply Velvet Clover Pink. Stylist and photographer: Daniella Witte.
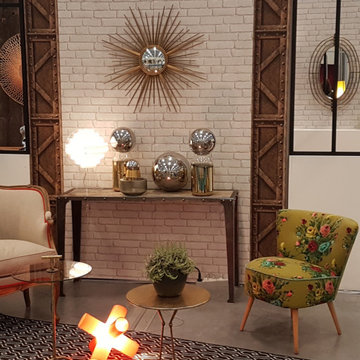
petit canapé Louis XVI modernisé chauffeuse avec tissus anciens achetés aux puces, vrai miroir de sorcière, le tout dans un environnement brut
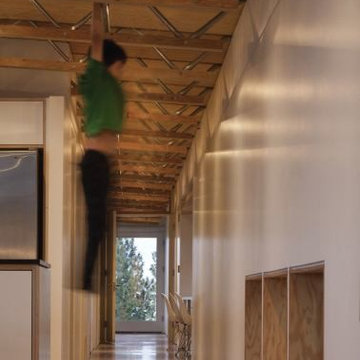
The owners desired a modest home that would enable them to experience the dual natures of the outdoors: intimate forest and sweeping views. The use of economical, pre-fabricated materials was seen as an opportunity to develop an expressive architecture.
The house is organized on a four-foot module, establishing a delicate rigor for the building and maximizing the use of pre-manufactured materials. A series of open web trusses are combined with dimensional wood framing to form broad overhangs. Plywood sheets spanning between the trusses are left exposed at the eaves. An insulated aluminum window system is attached to exposed laminated wood columns, creating an expansive yet economical wall of glass in the living spaces with mountain views. On the opposite side, support spaces and a children’s desk are located along the hallway.
A bridge clad in green fiber cement panels marks the entry. Visible through the front door is an angled yellow wall that opens to a protected outdoor space between the garage and living spaces, offering the first views of the mountain peaks. Living and sleeping spaces are arranged in a line, with a circulation corridor to the east.
The exterior is clad in pre-finished fiber cement panels that match the horizontal spacing of the window mullions, accentuating the linear nature of the structure. Two boxes clad in corrugated metal punctuate the east elevation. At the north end of the house, a deck extends into the landscape, providing a quiet place to enjoy the view.
Images by Nic LeHoux Photography
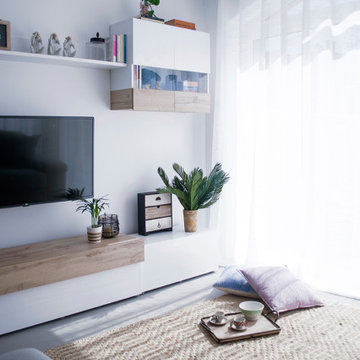
Proyecto de diseño y decoración del hogar por Noogar.
Un apartamento familiar moderno y elegante en Corralejo, Fuerteventura. Los clientes acababan de comprar esta propiedad y decidieron contactarme para ayudarlos a realizar la casa de sus sueños. La primera vez que visité la propiedad era como un lienzo en blanco e inmediatamente me di cuenta de su potencial. Diseñé todo el espacio para expandirlo drásticamente y supervisé todo el proceso de renovación. A pesar de su presupuesto limitado, logré transformar su propiedad en una casa funcional y elegante, tal como ellos la querían.
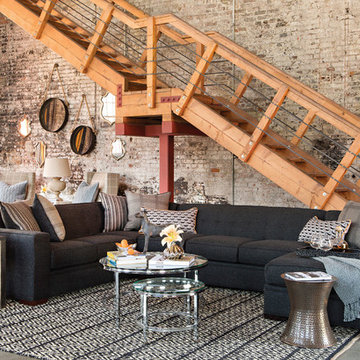
It doesn’t require a stretch of the imagination to imagine stretching across the Costello sectional. Thanks to a wide and inviting expanse, this sprawling crowd pleaser earns abundant accolades. A neat profile and streamlined design don’t hurt either, with sharp track arms, welted seams and grid tufting to keep this piece on its block feet. Mixing metals, the Astrid cocktail tables and Hourglass stool elevate the space with their magnetism.
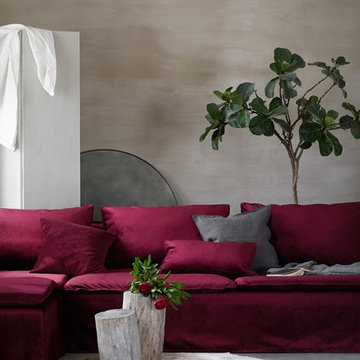
Bemz cover for IKEA Söderhamn sectional sofa, fabric: Simply Velvet Classic Burgundy. Stylist and photographer: Daniella Witte.
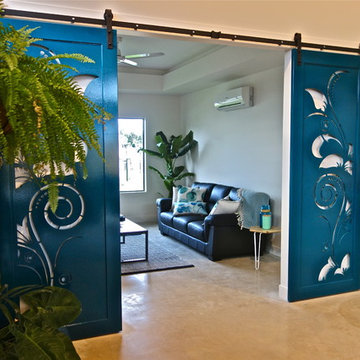
The custom made laser cut doors act as a decorative piece as well as being functional, closing off the living room from the open plan kitchen diner. The black slider fits with the other architectural black lines and features of the home. The internal garden bed adds warmth to the feel of the house as well as the air purifying benefits.
Living Room Design Photos with Concrete Floors
8
