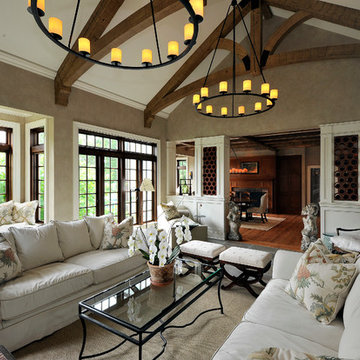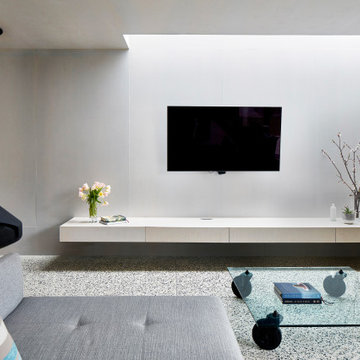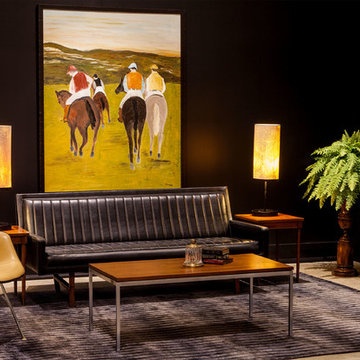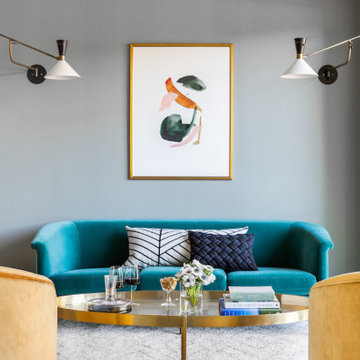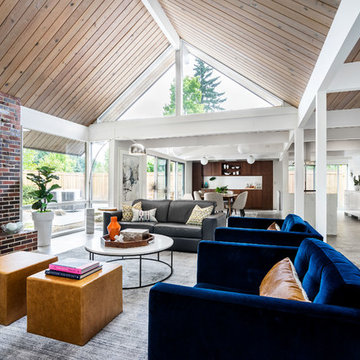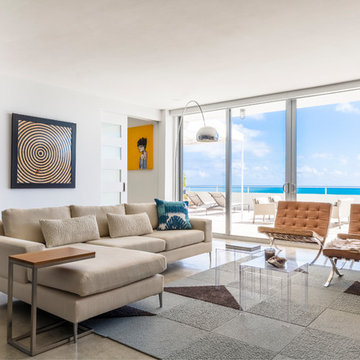Living Room Design Photos with Concrete Floors
Refine by:
Budget
Sort by:Popular Today
21 - 40 of 3,489 photos
Item 1 of 3

This 15 ft high loft and it's window wall allow a lot of light in the space. The concrete walls and floors are original from the building formal life as a warehouse

This award winning home designed by Jasmine McClelland features a light filled open plan kitchen, dining and living space for an active young family.
Sarah Wood Photography

This 2,500 square-foot home, combines the an industrial-meets-contemporary gives its owners the perfect place to enjoy their rustic 30- acre property. Its multi-level rectangular shape is covered with corrugated red, black, and gray metal, which is low-maintenance and adds to the industrial feel.
Encased in the metal exterior, are three bedrooms, two bathrooms, a state-of-the-art kitchen, and an aging-in-place suite that is made for the in-laws. This home also boasts two garage doors that open up to a sunroom that brings our clients close nature in the comfort of their own home.
The flooring is polished concrete and the fireplaces are metal. Still, a warm aesthetic abounds with mixed textures of hand-scraped woodwork and quartz and spectacular granite counters. Clean, straight lines, rows of windows, soaring ceilings, and sleek design elements form a one-of-a-kind, 2,500 square-foot home

Our homeowners approached us for design help shortly after purchasing a fixer upper. They wanted to redesign the home into an open concept plan. Their goal was something that would serve multiple functions: allow them to entertain small groups while accommodating their two small children not only now but into the future as they grow up and have social lives of their own. They wanted the kitchen opened up to the living room to create a Great Room. The living room was also in need of an update including the bulky, existing brick fireplace. They were interested in an aesthetic that would have a mid-century flair with a modern layout. We added built-in cabinetry on either side of the fireplace mimicking the wood and stain color true to the era. The adjacent Family Room, needed minor updates to carry the mid-century flavor throughout.

New in 2024 Cedar Log Home By Big Twig Homes. The log home is a Katahdin Cedar Log Home material package. This is a rental log home that is just a few minutes walk from Maine Street in Hendersonville, NC. This log home is also at the start of the new Ecusta bike trail that connects Hendersonville, NC, to Brevard, NC.

Open concept living room with built-ins and wood burning fireplace. Walnut, teak and warm antiques create an inviting space with a bright airy feel. The grey blues, echo the waterfront lake property outside. Sisal rug helps anchor the space in a cohesive look.
Living Room Design Photos with Concrete Floors
2


