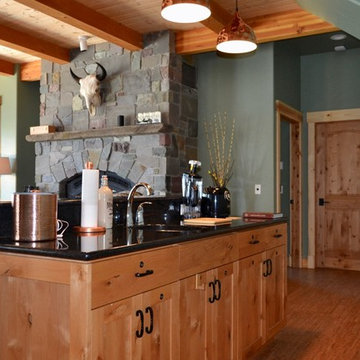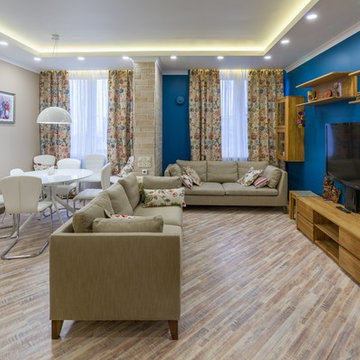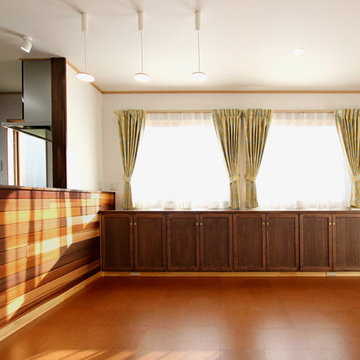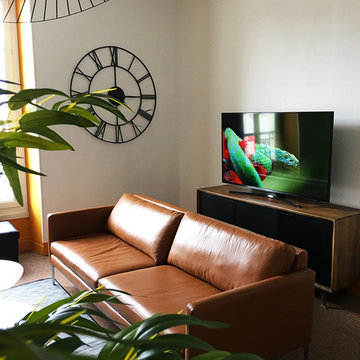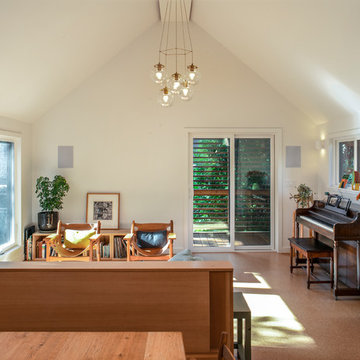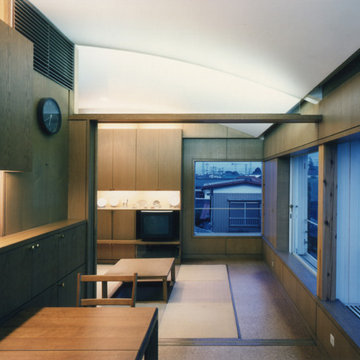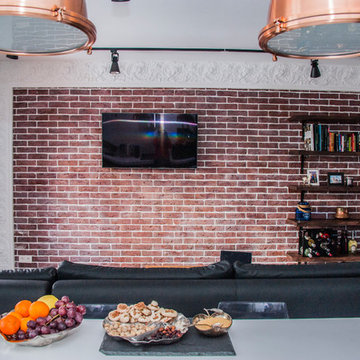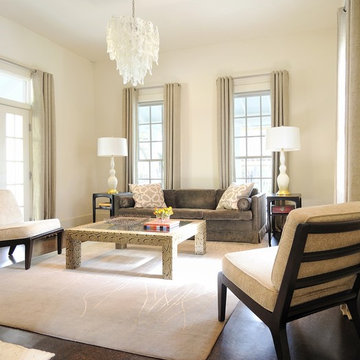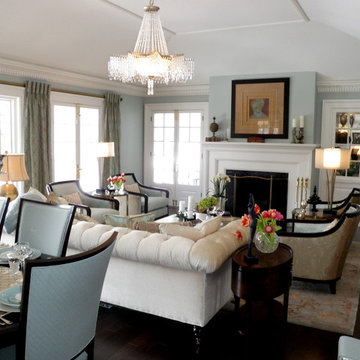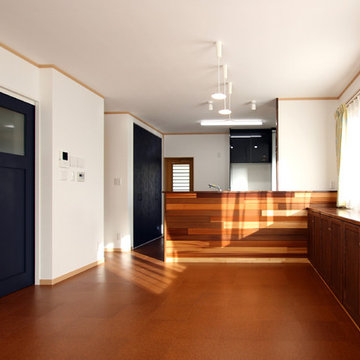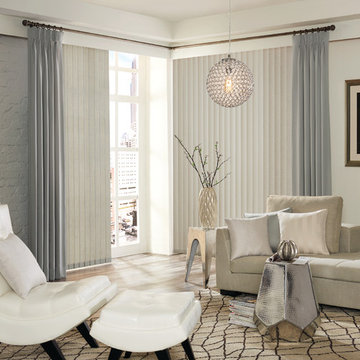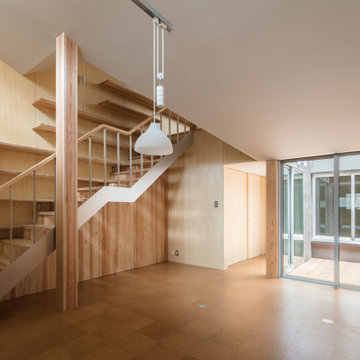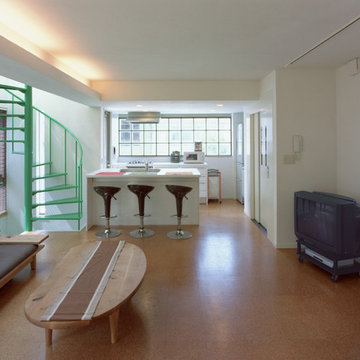Living Room Design Photos with Cork Floors and Brown Floor
Refine by:
Budget
Sort by:Popular Today
41 - 60 of 135 photos
Item 1 of 3
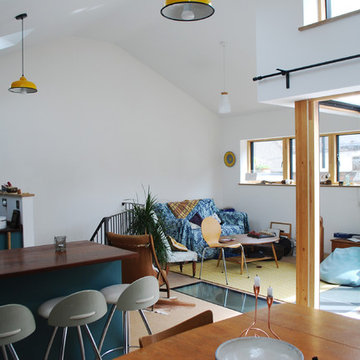
New eco house in Bristol following passivhaus principles. Photo shows open plan kitchen and living room. Painted plywood kitchen units and cork flooring. Plywood fabricated breakfast bar with dark stained reclaimed wood surface finish.
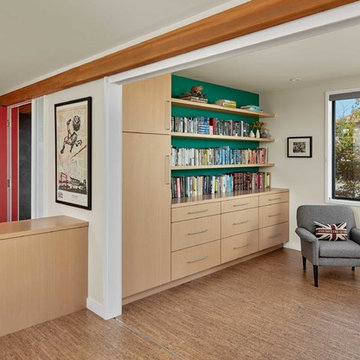
A new library tucked off the front entry houses the family’s book and toy collection, and opens to the expansive living room, dining room, and kitchen area.
Cesar Rubio Photography
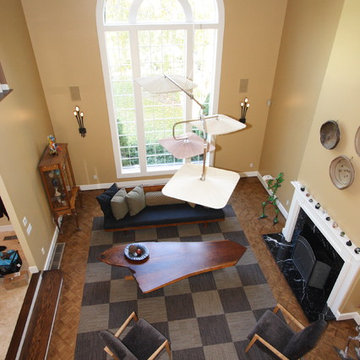
Contemporary Living Room done with vintage furniture, FLOR, Aqua Creations lighting, Eco-Friendly, Low VOC paint, Recycled, Sustainable.
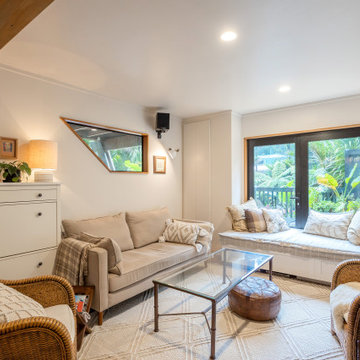
The living room exudes a comfortable and eclectic charm, embracing a mix of styles and furnishings that encourage relaxation and socializing. As you transition into the kitchen, the design takes a functional yet stylish turn. The kitchen island becomes a focal point, not only serving as a culinary hub but also featuring an integrated dining area. This innovative design blurs the lines between cooking and dining, fostering a sense of togetherness.
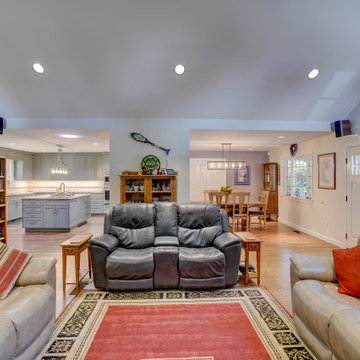
The new spacious living maintains a connection to both the dining room and kitchen which is important on Game days and a variety of family gatherings.
Windows to the south and west provide an abundance of natural light. The cork flooring help mitigate sound reverberation with the high ceilings and surround sound system. Electric recliners have conceal power via in-floor receptacles.
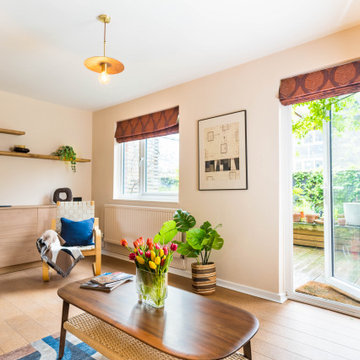
The living room boasts a stunning blush pink walls that adds a touch of warmth and femininity to the space. The interior design is calm and relaxing, providing a perfect retreat from the outside world. The living room overlooks a tranquil garden, offering a peaceful ambiance that's hard to resist. The flooring is made of eco-friendly cork, which is not only sustainable but also durable and comfortable underfoot. The window treatment features rich aubergine accents that add a pop of colour and elegance to the room. The handmade lampshade by Copper Dust is a standout piece that adds a unique touch of personality and creativity to the space. Overall, this living room is a perfect blend of style, comfort, and eco-friendliness.
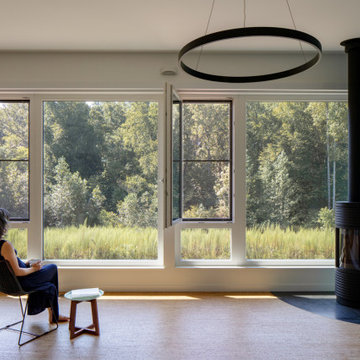
The living room has great cross ventilation with European tilt/turn passive house suitable triple glazed windows.
The overhangs are designed to shield the hot summer sun while letting in the winter sun deep into the room. The floors are cork.
Living Room Design Photos with Cork Floors and Brown Floor
3
