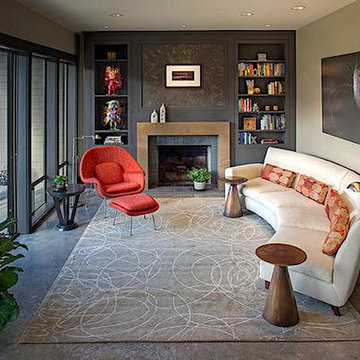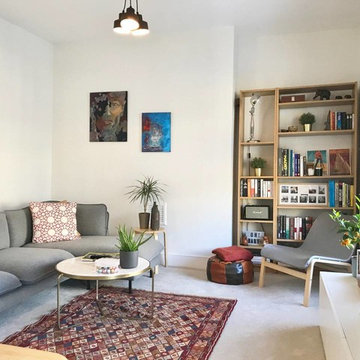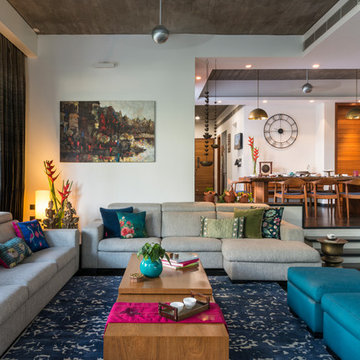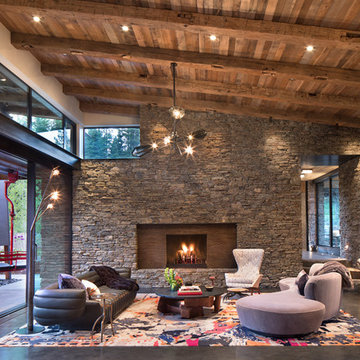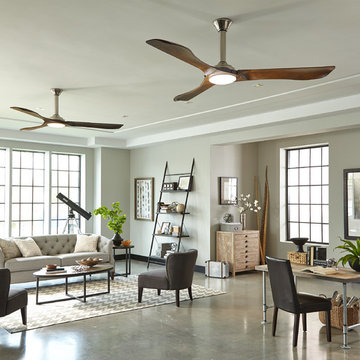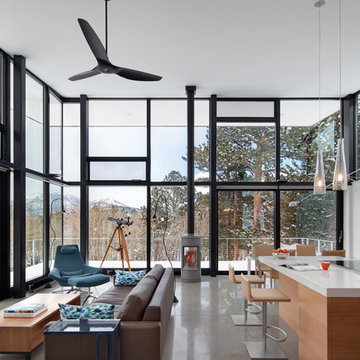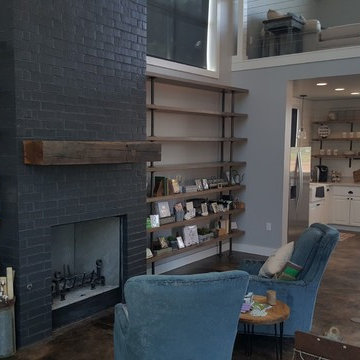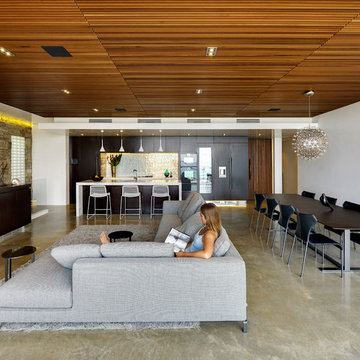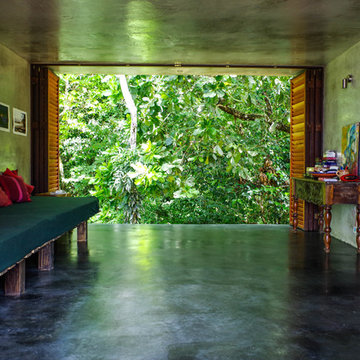Living Room Design Photos with Cork Floors and Concrete Floors
Refine by:
Budget
Sort by:Popular Today
281 - 300 of 15,703 photos
Item 1 of 3
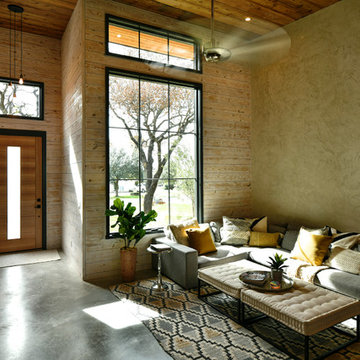
Fire Dance Parade of Homes Texas Hill Country
https://www.hillcountrylight.com

mid century modern house locate north of san antonio texas
house designed by oscar e flores design studio
photos by lauren keller
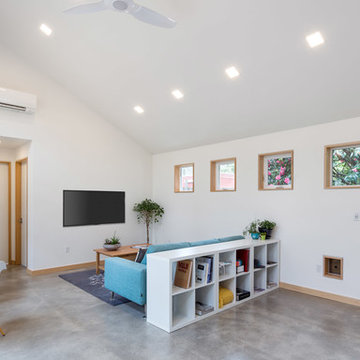
Design - Propel Studio Architecture - https://www.propelstudio.com/eliot-sustainable-adu
Structural - Michael Daubenberger - https://www.linkedin.com/in/michael-daubenberger-5b1a5421/
Construction - JLTB Construction - http://www.jltbconstruction.com/
Photography - Josh Partee - http://www.joshpartee.com
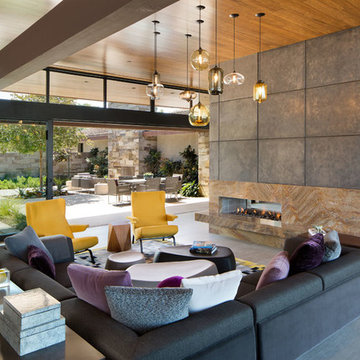
A grouping of several signature Niche pendants hangs in the living room. The cluster includes a Stamen and Turret pendant in Amber glass, an Aurora and Oculo pendant in Crystal glass, a Solitaire pendant in Smoke glass, a Pod and Pharos pendant in Gray glass, and a Minaret pendant in Chocolate glass. The rich colors of our luxurious glass bring added warmth to the interior, balancing the concrete and porcelain tile floor. The pendants complement the bamboo ceiling from which they hang, the double-sided quartzite fireplace, and the violet and gold tones featured throughout the space.
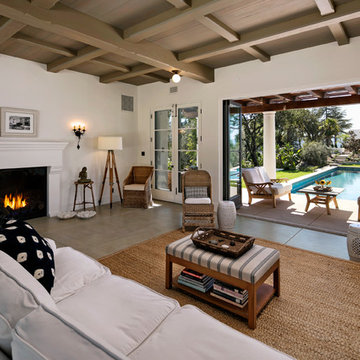
New construction casita with heavy timbered ceiling, fireplace, wrought iron fixtures, and polished concrete floors
Photo by: Jim Bartsch
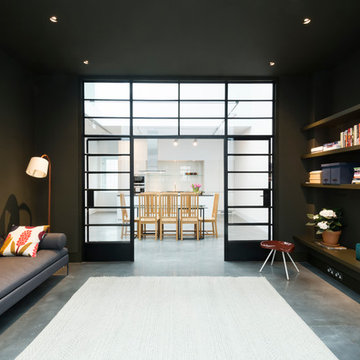
“Glass is one of the most dominant
materials in the house, from the Crittall screens to the toughened glass on the gangways upstairs, and the skylights. As a result, hardly any of the existing spaces are walled in completely.”
http://www.domusnova.com/properties/buy/2056/2-bedroom-house-kensington-chelsea-north-kensington-hewer-street-w10-theo-otten-otten-architects-london-for-sale/

Extensive valley and mountain views inspired the siting of this simple L-shaped house that is anchored into the landscape. This shape forms an intimate courtyard with the sweeping views to the south. Looking back through the entry, glass walls frame the view of a significant mountain peak justifying the plan skew.
The circulation is arranged along the courtyard in order that all the major spaces have access to the extensive valley views. A generous eight-foot overhang along the southern portion of the house allows for sun shading in the summer and passive solar gain during the harshest winter months. The open plan and generous window placement showcase views throughout the house. The living room is located in the southeast corner of the house and cantilevers into the landscape affording stunning panoramic views.
Project Year: 2012
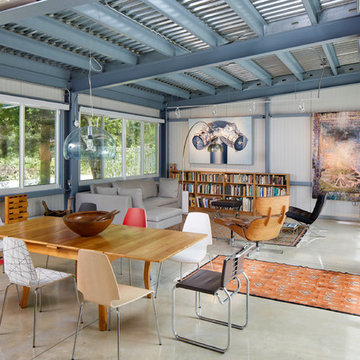
Designed by Holly Zickler and David Rifkind. Photography by Dana Hoff. Glass-and-glazing load calculations, analysis, supply and installation by Astor Windows and Doors.
Living Room Design Photos with Cork Floors and Concrete Floors
15
