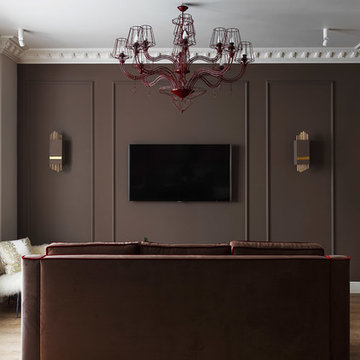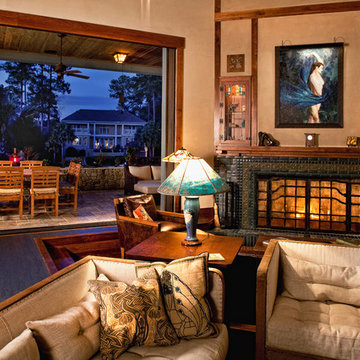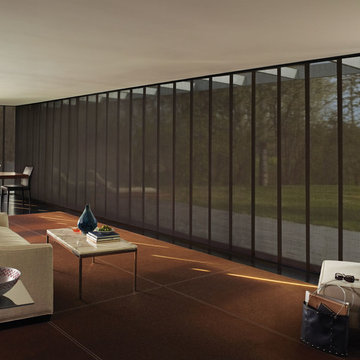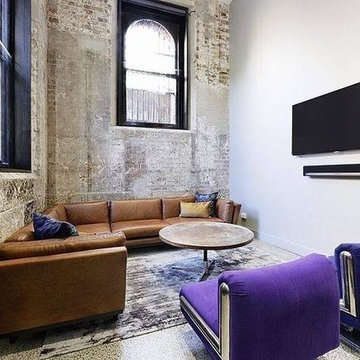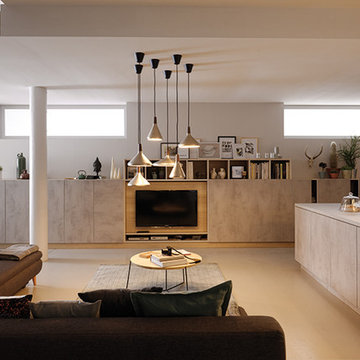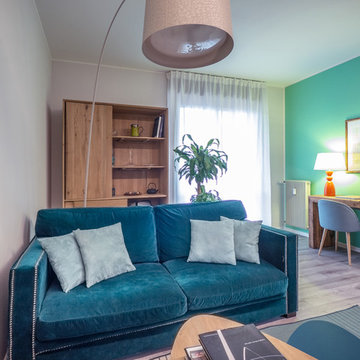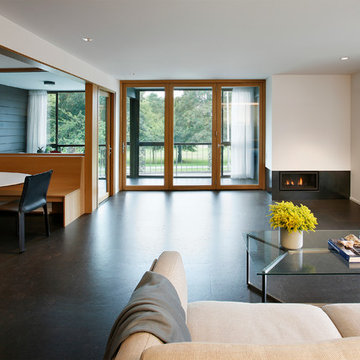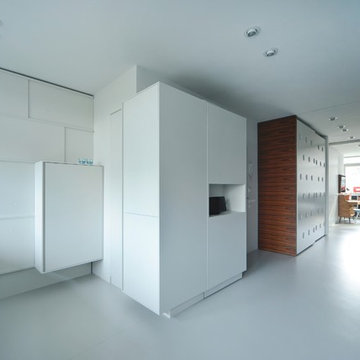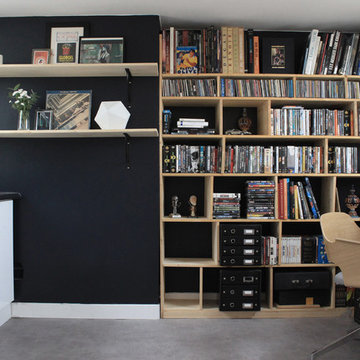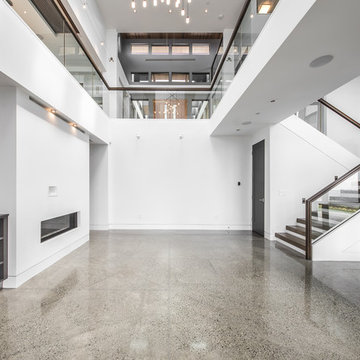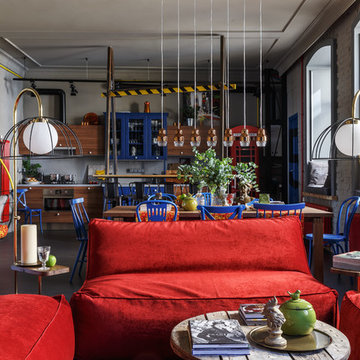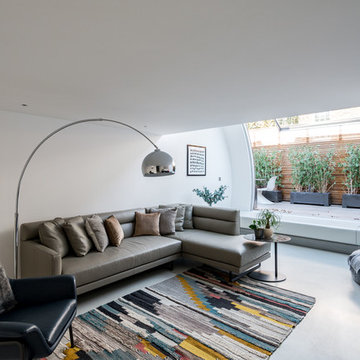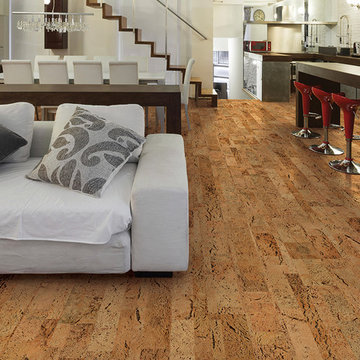Living Room Design Photos with Cork Floors and Linoleum Floors
Refine by:
Budget
Sort by:Popular Today
161 - 180 of 1,312 photos
Item 1 of 3
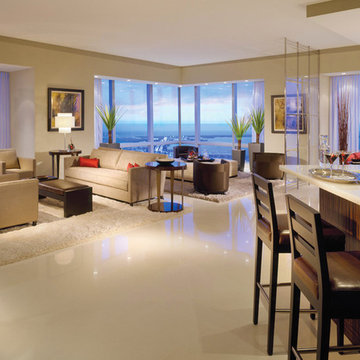
Modern and spacious, neutral palette with richness and warmth using textural contrast and accent colors.
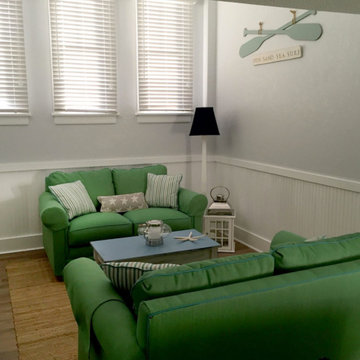
Oceanfront Beach, Rental Cottage was updated with a soft beach glass color palate on walls, and pops of color in bedding & accessories. The original cottage was all primary colors and the owner wanted a fresh approach to the rental cottage . Reupholstered sofas- OBX Upholstery

We installed white cork throughout this artist's contemporary home.
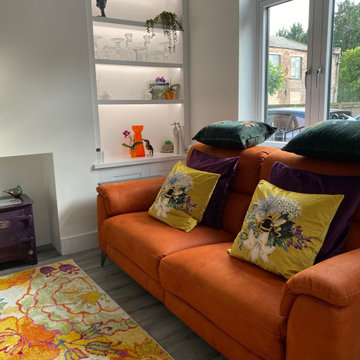
This is a kitchen in a terraced house and it has two rooms downstairs and two bedrooms upstairs plus the bathroom. Designing a property like this is al about clean lines and lots of storage, This kitchen has a microwave oven venting hob dishwasher washer dryer wine fridge, fridge, freezer, wine fridge and a small ice maker, place for the ironing and so much storage.
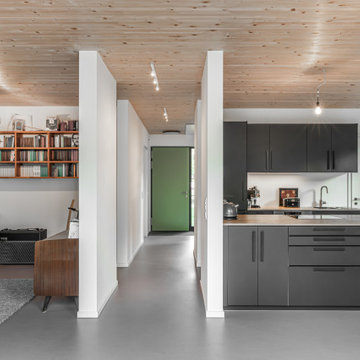
Für die Böden im offenen gestalteten Wohn- und Essbereich des zweigeschossigen Gebäudes wurde Linoleum genutzt, das einen schönen Kontrast zu den Holzelementen und der hellen Wandfarbe herstellt.
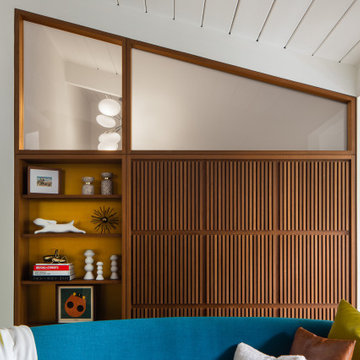
Walnut cabinetry separates the living room from adjacent walk in closet. A mix of clear and translucent glass, brass cladding behind shelves, and slatted panels join to create a rich composition of material and texture.
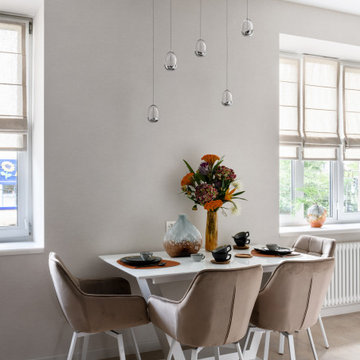
Всё чаще ко мне стали обращаться за ремонтом вторичного жилья, эта квартира как раз такая. Заказчики уже тут жили до нашего знакомства, их устраивали площадь и локация квартиры, просто они решили сделать новый капительный ремонт. При работе над объектом была одна сложность: потолок из гипсокартона, который заказчики не хотели демонтировать. Пришлось делать новое размещение светильников и электроустановок не меняя потолок. Ниши под двумя окнами в кухне-гостиной и радиаторы в этих нишах были изначально разных размеров, мы сделали их одинаковыми, а старые радиаторы поменяли на новые нмецкие. На полу пробка, блок кондиционера покрашен в цвет обоев, фортепиано - винтаж, подоконники из искусственного камня в одном цвете с кухонной столешницей.
Living Room Design Photos with Cork Floors and Linoleum Floors
9
