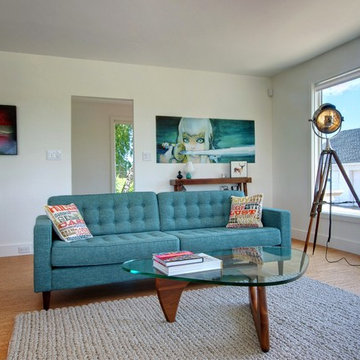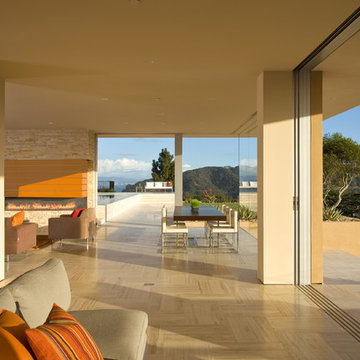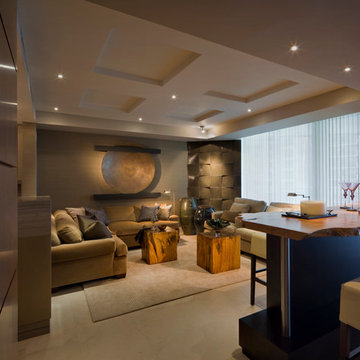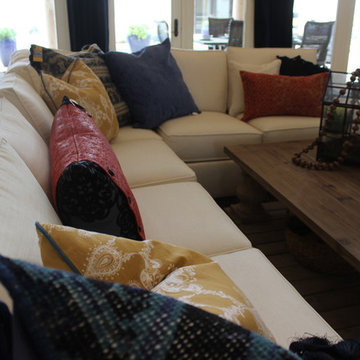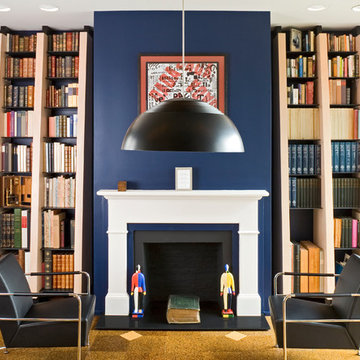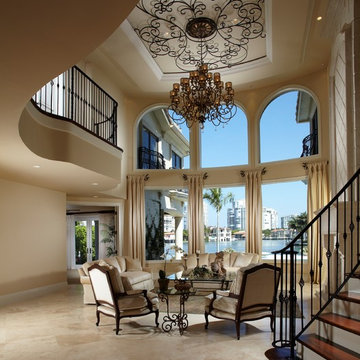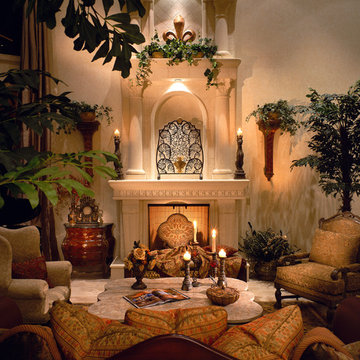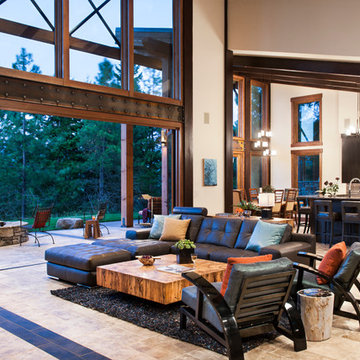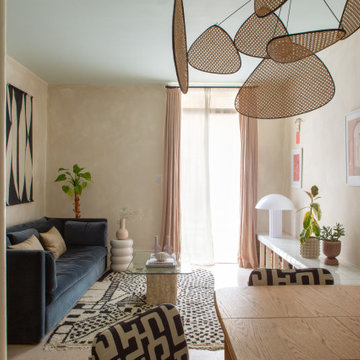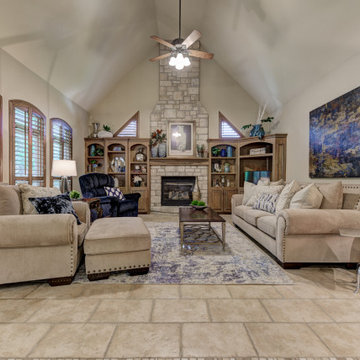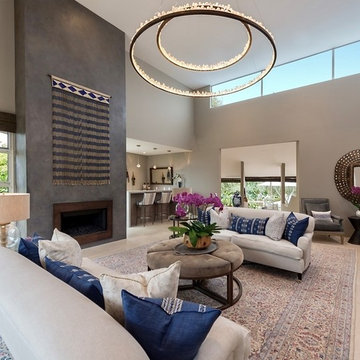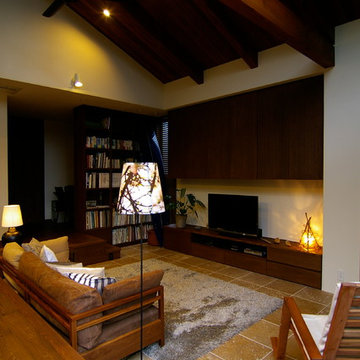Living Room Design Photos with Cork Floors and Travertine Floors
Sort by:Popular Today
61 - 80 of 4,804 photos

Custom glass mosaic tile and a mix of natural materials bring an wow feature to this bar face.
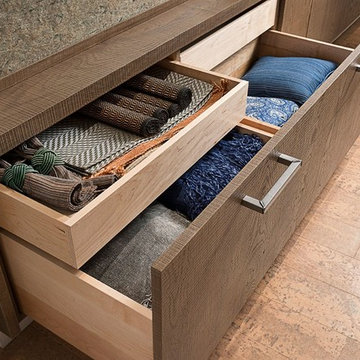
This custom cabinet example by Wood-Mode showcases the versatility and seamless design that can be accomplished, providing a beautiful end-result.
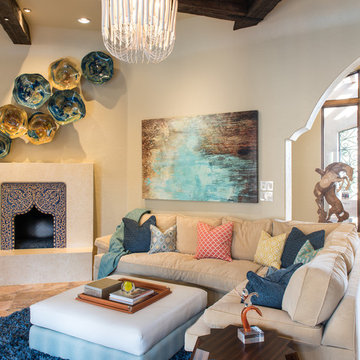
The client already had this beautiful wood horse sculpture so we sourced a pedestal to elevate it and make it a focal point when entering the house. An organic shaped white chandelier illuminates the room from above while the square ottoman, which was once covered in the same fabric as the navy pillows, is now covered in faux leather and adds a needed lightness to the space.
Michael Hunter Photography

This project was for a new home construction. This kitchen features absolute black granite mixed with carnival granite on the island Counter top, White Linen glazed custom cabinetry on the parameter and darker glaze stain on the island, the vent hood and around the stove. There is a natural stacked stone on as the backsplash under the hood with a travertine subway tile acting as the backsplash under the cabinetry. The floor is a chisel edge noche travertine in off set pattern. Two tones of wall paint were used in the kitchen. The family room features two sofas on each side of the fire place on a rug made Surya Rugs. The bookcase features a picture hung in the center with accessories on each side. The fan is sleek and modern along with high ceilings.

Removed Existing Wood Fireplace and Built in TV Console
Frame For new Fireplace and TV
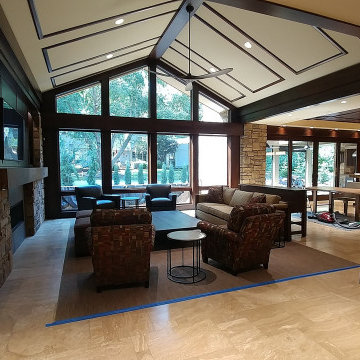
Living Room || travertine flooring, walnut trim, zero clearance fireplace, natural stone veneer, Ketra lighting system, hydronic heating
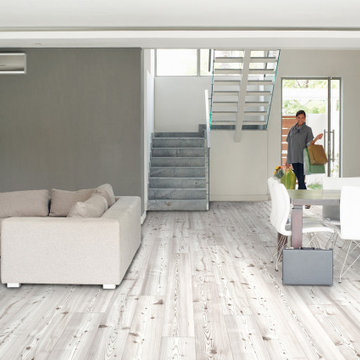
Designed to reproduce the unique textures found in nature, VITA flooring combines the state-of-the-art digital technology with the durability and comfort of an eco-friendly cork surface.
Floating Uniclic® or glue-down installation
HOTCOATING® super-matt finished
1746x194x13.5 mm | 1164x194x10.5 mm | 900x150x4 mm
Bevelled edges
Level of use CLASS 23 | 32
WARRANTY 20Y Residential | 10Y Commercial
MICROBAN® antimicrobial product protection
FSC® certified products available upon request
Living Room Design Photos with Cork Floors and Travertine Floors
4
