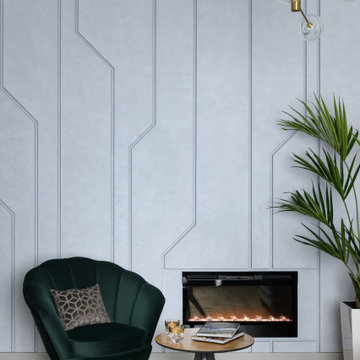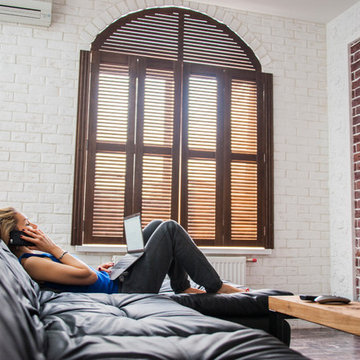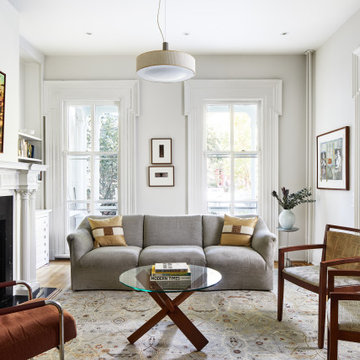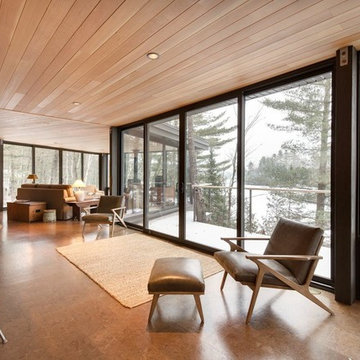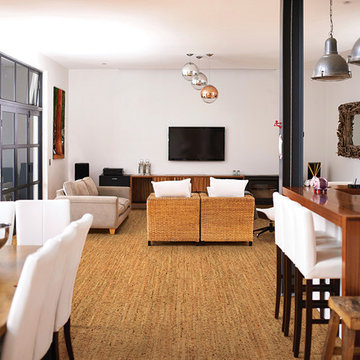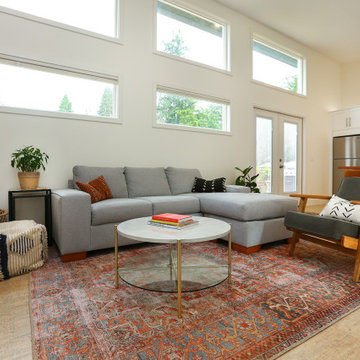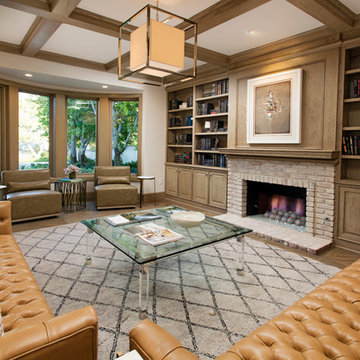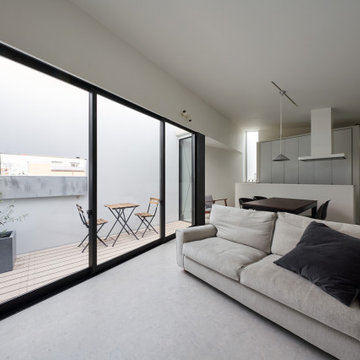Living Room Design Photos with Cork Floors
Refine by:
Budget
Sort by:Popular Today
81 - 100 of 617 photos
Item 1 of 2
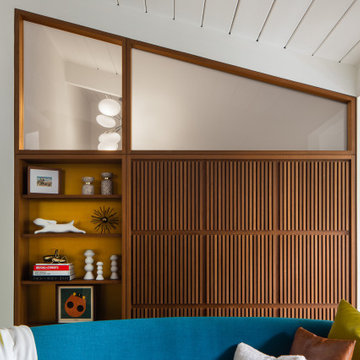
Walnut cabinetry separates the living room from adjacent walk in closet. A mix of clear and translucent glass, brass cladding behind shelves, and slatted panels join to create a rich composition of material and texture.
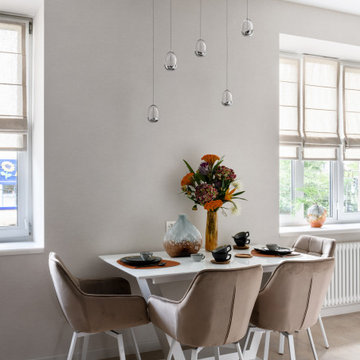
Всё чаще ко мне стали обращаться за ремонтом вторичного жилья, эта квартира как раз такая. Заказчики уже тут жили до нашего знакомства, их устраивали площадь и локация квартиры, просто они решили сделать новый капительный ремонт. При работе над объектом была одна сложность: потолок из гипсокартона, который заказчики не хотели демонтировать. Пришлось делать новое размещение светильников и электроустановок не меняя потолок. Ниши под двумя окнами в кухне-гостиной и радиаторы в этих нишах были изначально разных размеров, мы сделали их одинаковыми, а старые радиаторы поменяли на новые нмецкие. На полу пробка, блок кондиционера покрашен в цвет обоев, фортепиано - винтаж, подоконники из искусственного камня в одном цвете с кухонной столешницей.
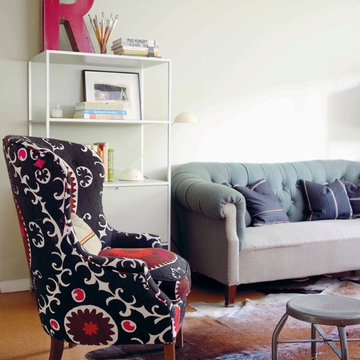
Photography by Debi Treolar
Modern Vintage Style by Emily Chalmers
Ryland, Peters & Small
www.rylandpeters.com
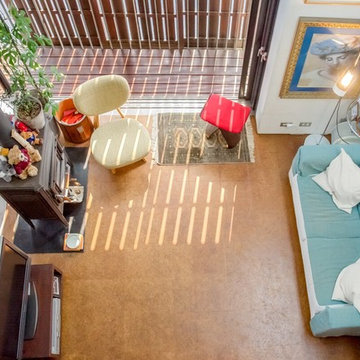
「天井の高さは5メートル」
3階から見下ろしたリビング空間は、天井高さ5メートルで気持ちがゆったりとします。照明はフロアースタンド台を白い壁に当てて間接の優しいあかり。床はコルクが冷たくなくナチュラルな空間にもいいです。暖炉の下はスチールの板をコルクと同じ高さにして広く、危なくなく。三保谷硝子さんに独立祝いで頂いたガラスの花器は大切な宝物。あぐらイスやバタフライチェアーも仲間。
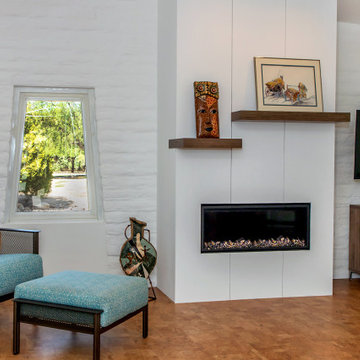
The simple lines of the new, linear gas fireplace offer a contrast to the textured walls of the original slump block.
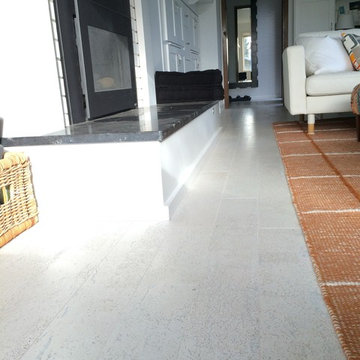
We installed white cork throughout this artist's contemporary home.
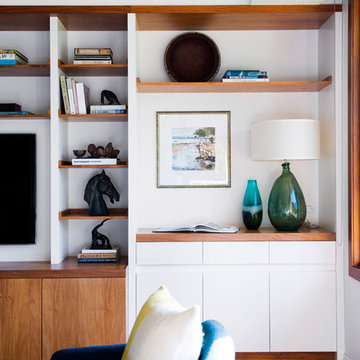
Photography - Mindi Cooke
Styling - Annique Rousseau
Flowers & foliage - Bouquet Boutique
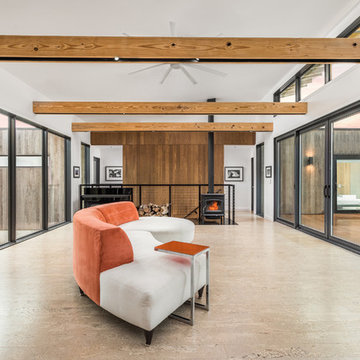
Thermally treated Ash-clad bedroom wing passes through the living space at architectural stair - Architecture/Interiors: HAUS | Architecture For Modern Lifestyles - Construction Management: WERK | Building Modern - Photography: The Home Aesthetic
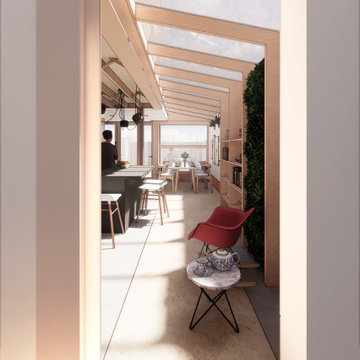
A charming mix of an extrovert and an introvert. They desire a space that harmoniously blends aspects of their personalities — a place that's perfect for hosting lively parties while still being a soothing retreat to unwind in.
They aspire for an environmentally sustainable and energy-efficient home. Plenty of natural light is a must, and they crave a space that's versatile enough to cater to various tasks, yet cleverly designed to provide just the right ambiance.
Our lovely clients crave a seamless continuity between indoor and outdoor spaces. They yearn for a space that's not only fashionable and trendy but also feels like a warm embrace, providing them with an oasis of peace and relaxation.
In short, they want a space that's eco-friendly, stylish, flexible, and cosy — an ideal blend of all their desires.
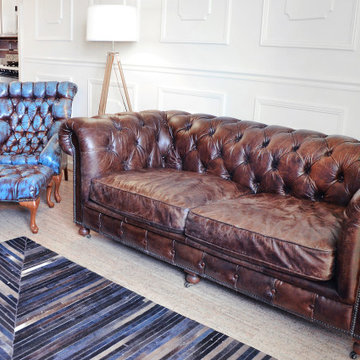
Traditional paneling and furniture elevate this loft. Additions include the design of the paneling, paint color selection, flooring selection and sofa selection.
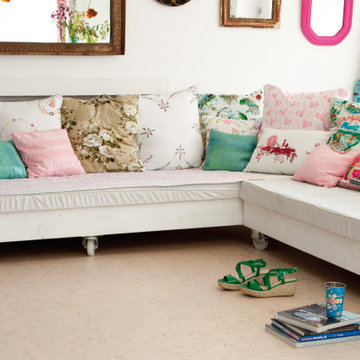
NATURALS range features style and beauty. With a fabulous assortment of designs, textures and colours, the NATURALS collection provides the perfect solution to create luxurious interior decorating styles from modern to traditional.
Floating floor installation | Uniclic®
WEARTOP® or HOTCOATING® finished
910x300x10.5 mm | 1164x194x10.5 mm
Level of use CLASS 23 | 32
WARRANTY 15Y Residential | 5Y Commercial
MICROBAN® antimicrobial product protection
FSC® certified products available upon request
Living Room Design Photos with Cork Floors
5
