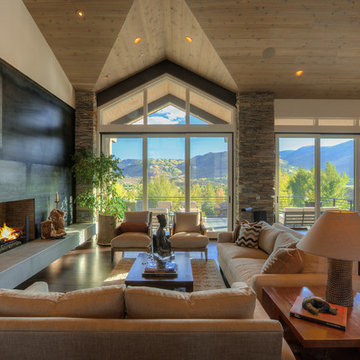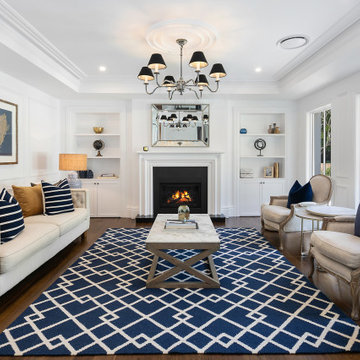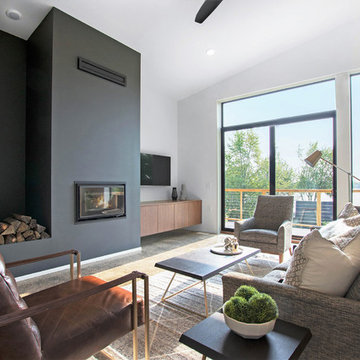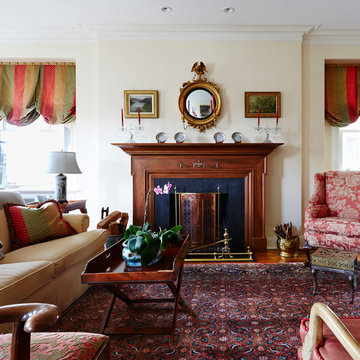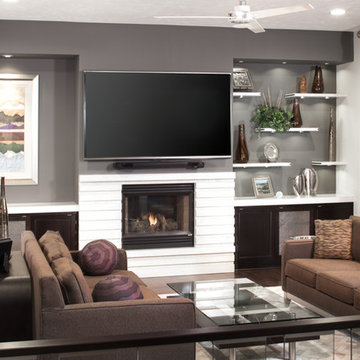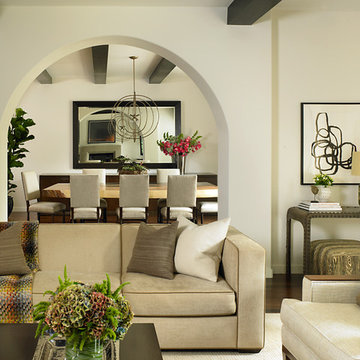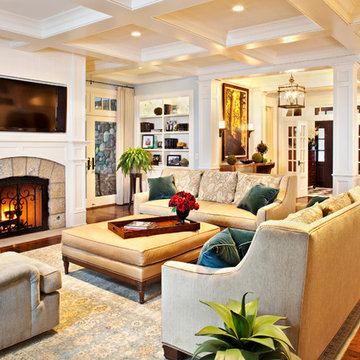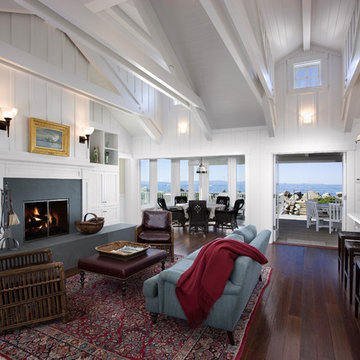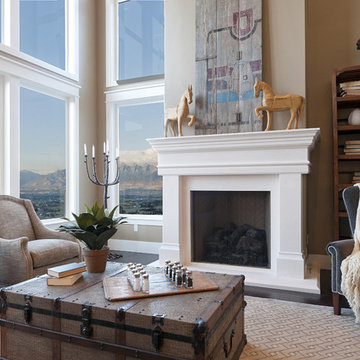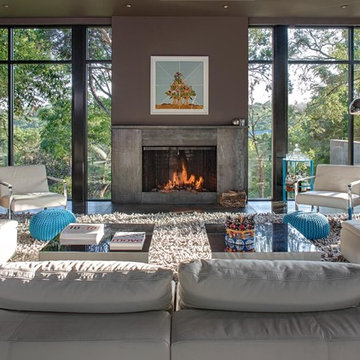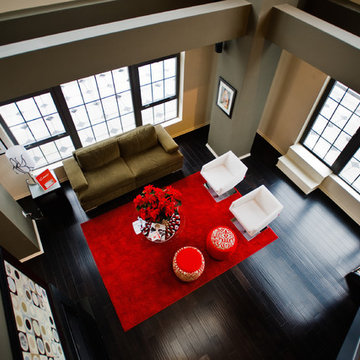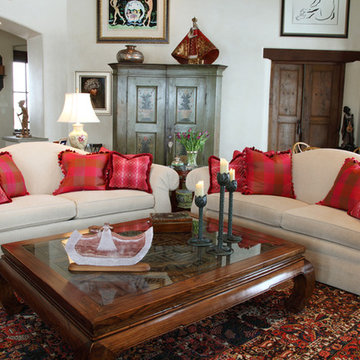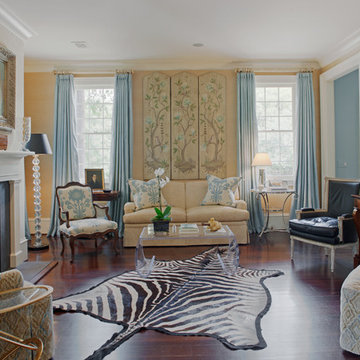Living Room Design Photos with Dark Hardwood Floors and a Concrete Fireplace Surround
Refine by:
Budget
Sort by:Popular Today
101 - 120 of 1,459 photos
Item 1 of 3
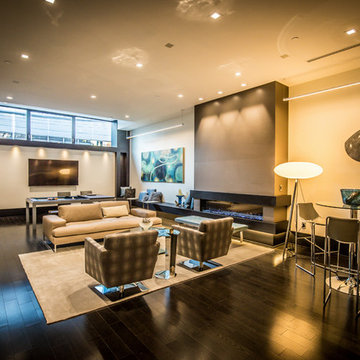
In the corner, featured are amazing, contemporary style bar stools by Midj. This brings another aspect of entertaining guests to the room. It the perfect space for hosting, and socializing!
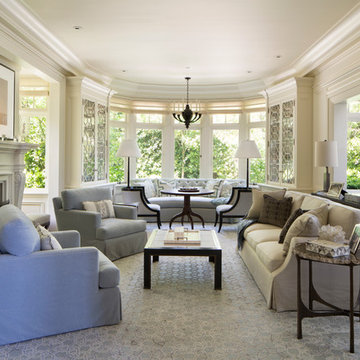
Living Room -- Light neutral tone upholstered sofa and club chairs seamlessly merge with marble finished fireplace and white painted wall. Unique shaped console table behind sofa divides the space.
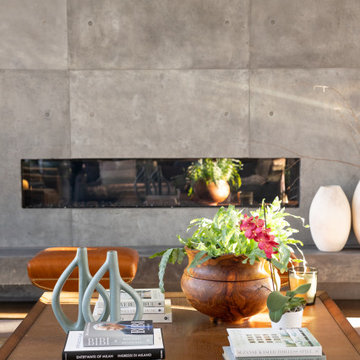
The concrete panels were created by off site and installed after the linear fireplace was in place and vented. The panels are 4'W x 8'H and stained to coordinate with the interior details.
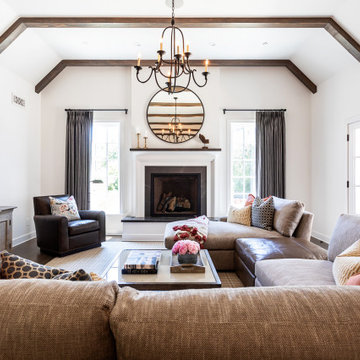
This Altadena home is the perfect example of modern farmhouse flair. The powder room flaunts an elegant mirror over a strapping vanity; the butcher block in the kitchen lends warmth and texture; the living room is replete with stunning details like the candle style chandelier, the plaid area rug, and the coral accents; and the master bathroom’s floor is a gorgeous floor tile.
Project designed by Courtney Thomas Design in La Cañada. Serving Pasadena, Glendale, Monrovia, San Marino, Sierra Madre, South Pasadena, and Altadena.
For more about Courtney Thomas Design, click here: https://www.courtneythomasdesign.com/
To learn more about this project, click here:
https://www.courtneythomasdesign.com/portfolio/new-construction-altadena-rustic-modern/
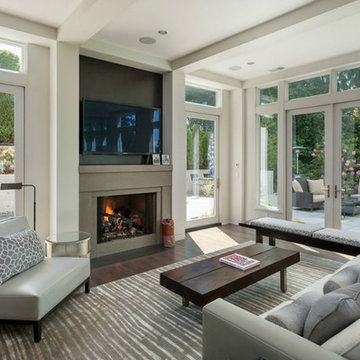
This estate is characterized by clean lines and neutral colors. With a focus on precision in execution, each space portrays calm and modern while highlighting a standard of excellency.

View from above. While we wish we had a hand in decorating it as well, happy to turn over the newly built penthouse to the new owners.
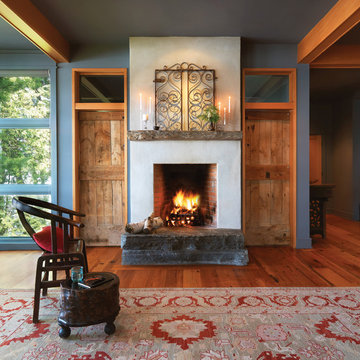
Reclaimed granite steps and old Chinese wood create the fire place, while the vintage recycled wood doors help create a modern look in this lakefront home.
Copyright: Joanne Palmisano and W.W. Norton & Company
Photo Credit: Susan Teare
Check out Salvage Secrets, the book! http://books.wwnorton.com/books/detail.aspx?id=20445
Living Room Design Photos with Dark Hardwood Floors and a Concrete Fireplace Surround
6
