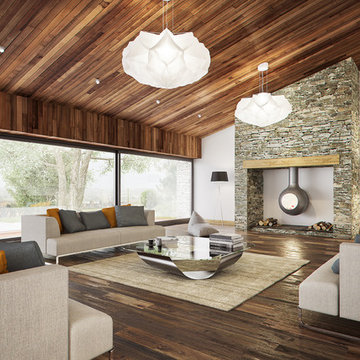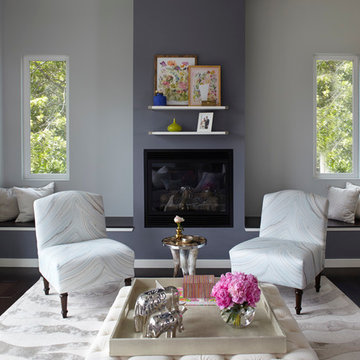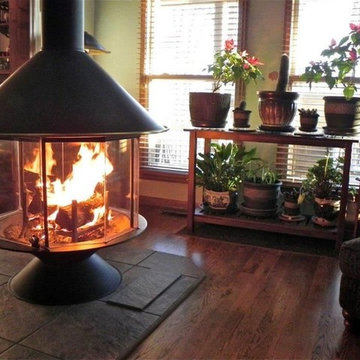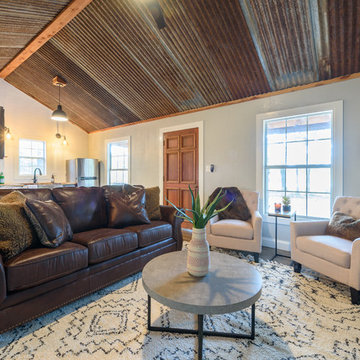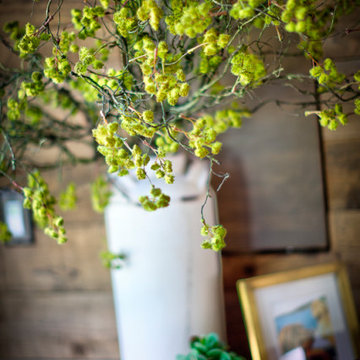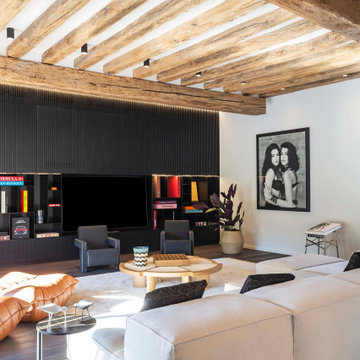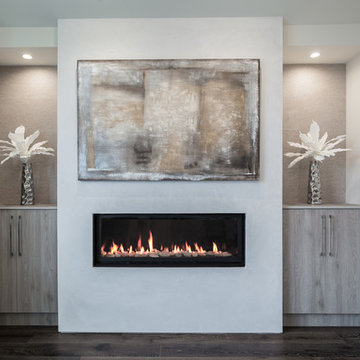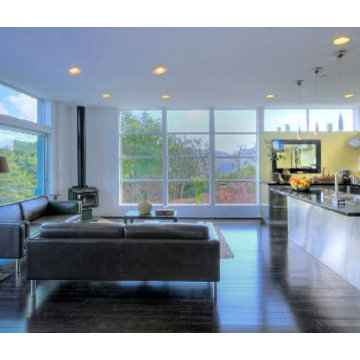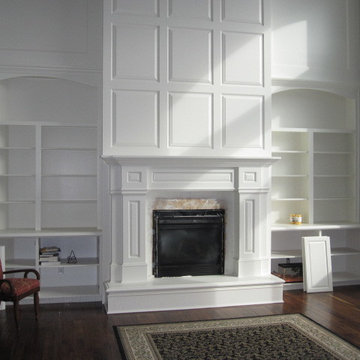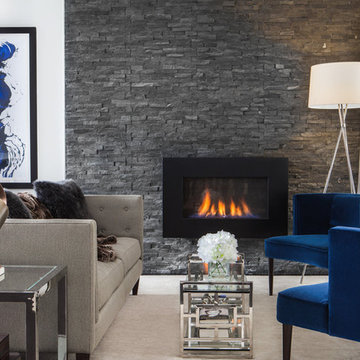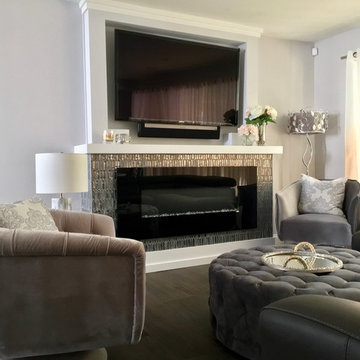Living Room Design Photos with Dark Hardwood Floors and a Hanging Fireplace
Refine by:
Budget
Sort by:Popular Today
81 - 100 of 621 photos
Item 1 of 3
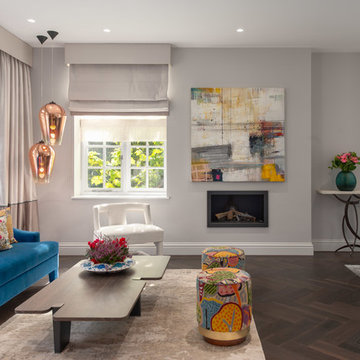
The double doors of the reception room lead into a bright and elegant space. The large room has been divided through the use of furniture to create a cosy space around the fireplace. The patterned stools can be moved in either space to accommodate more guests. The copper pendant lights add a warm glow to the room. We have used parquet flooring edged with brass inlay to add to the luxurious feel of the space.
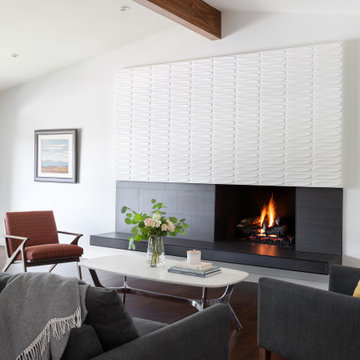
Our client purchased this 1960s home in it’s near original state, and from the moment we saw it we knew it would quickly become one of our favourite projects! We worked together to ensure that the new design would stick to it’s true roots and create better functioning spaces for her to enjoy. Clean lines and contrasting finishes work together to achieve a modern home that is welcoming, fun, and perfect for entertaining - exactly what midcentury modern design is all about!
Designer: Susan DeRidder of Live Well Interiors Inc.
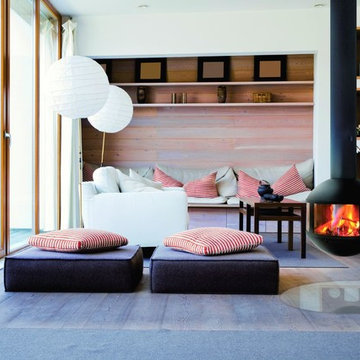
AGORAFOCUS 630
CHEMINÉE CENTRALE AU FOYER VITRÉ
Subtilement griffé, suspendu et orientable ou fixe sur pied, ce foyer se sait ouvert à tous les regards.
N'occupant cependant que 63 cm de diamètre, il se veut sobre et discret.
Aisèment nettoyable (trappe ou cendrier), facilement installable, avec son feu visible à 360°, voici un modèle aux ambitions thermiques et esthétiques non déguisées.
CENTRAL FIREPLACE, GLASSED
A discreet best-seller, this cleverly crafted model can be suspended so that its direction is adjustable, or it can be fixed on a base. It is designed with a glass-panelled fireguard so the fire can be viewed from all sides.
Taking up little space with a diameter of 63 cm, this subtle fireplace gracefully gives a 360° luminous focus to a room. Easy installation and maintenance (ash can be easily removed) and exceptional heat output match the model's aesthetic achievements.
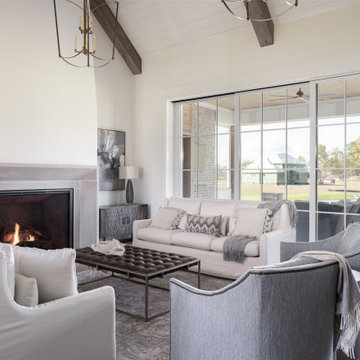
A neutral color palette punctuated by warm wood tones and large windows create a comfortable, natural environment that combines casual southern living with European coastal elegance. The 10-foot tall pocket doors leading to a covered porch were designed in collaboration with the architect for seamless indoor-outdoor living. Decorative house accents including stunning wallpapers, vintage tumbled bricks, and colorful walls create visual interest throughout the space. Beautiful fireplaces, luxury furnishings, statement lighting, comfortable furniture, and a fabulous basement entertainment area make this home a welcome place for relaxed, fun gatherings.
---
Project completed by Wendy Langston's Everything Home interior design firm, which serves Carmel, Zionsville, Fishers, Westfield, Noblesville, and Indianapolis.
For more about Everything Home, click here: https://everythinghomedesigns.com/
To learn more about this project, click here:
https://everythinghomedesigns.com/portfolio/aberdeen-living-bargersville-indiana/
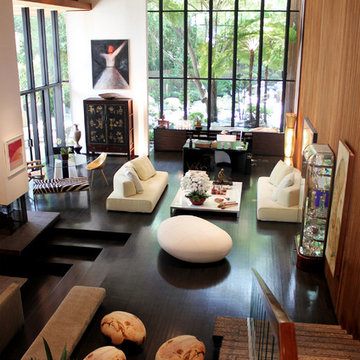
1973 Holmby Hills home designed by midcentury architect A. Quincy Jones. Interiors furnished by Linea president, Guy Cnop, using pieces from Ligne Roset, Baleri Italia, Driade, Serralunga and more. (Available at the Los Angeles showroom)
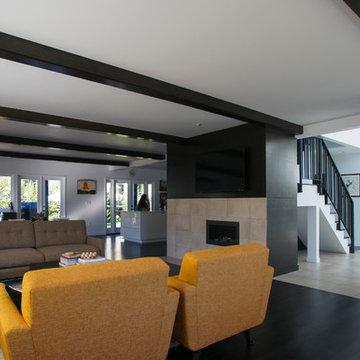
The open living room is both visually and functionally inviting by offering direct connections to the entry, stair, and kitchen beyond.
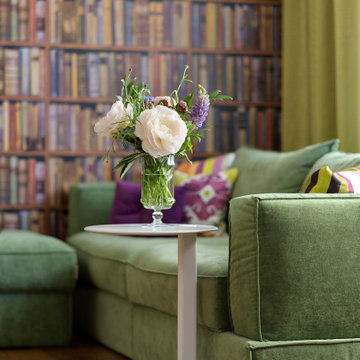
Простое место для жизни, где спокойно, уютно и тепло.
Интерьер живет и дополняется декором из путешествий и предметами иконами дизайна до сих пор.
Фокусная точка кухни— столешница с подсветкой из медового оникса и люстра Designheure lustre 6 petit nuage.
Спальня - зона вдохновленная сюрреализмом, Рене Магниттом и глубоким синим. Акценты: стул fabio november her Casamania, торшер Eos Umage и скульптура ASW A Shade Wilder
Ванная комната - мечта и воспоминание о райском острове Бали.
Фотограф: Сергей Савченко
This stunning 1,800 square-feet home is a European Contemporary-style masterwork. Taking up one half of one floor in the development, which is comprised of a series of three, three-story buildings, the home is beautiful mixture of light and dark, simple and yet finished with great richness.
To See More Visit: http://www.homedesigndecormag.com/feature/1763
Photo Credit: Smith Cameron Photography
Living Room Design Photos with Dark Hardwood Floors and a Hanging Fireplace
5
