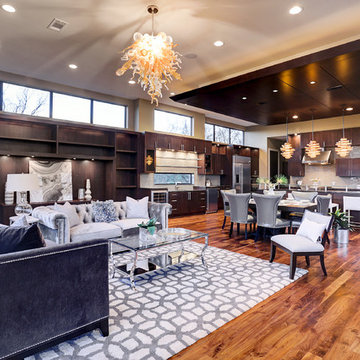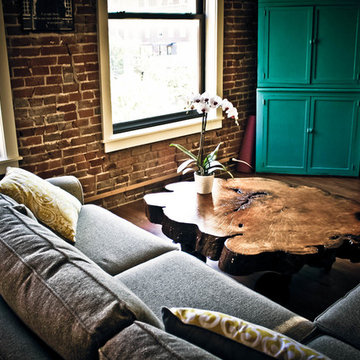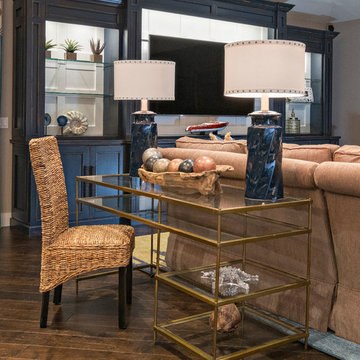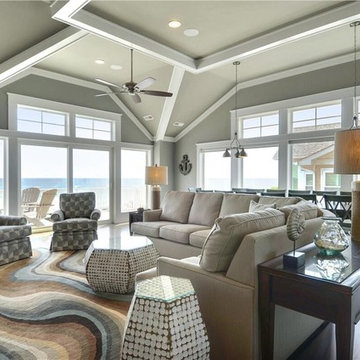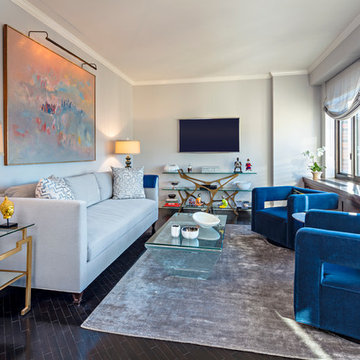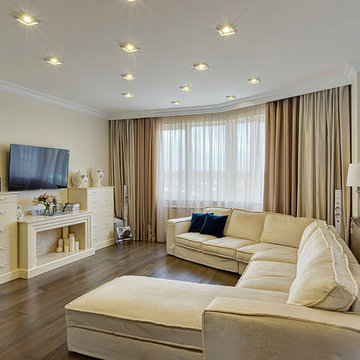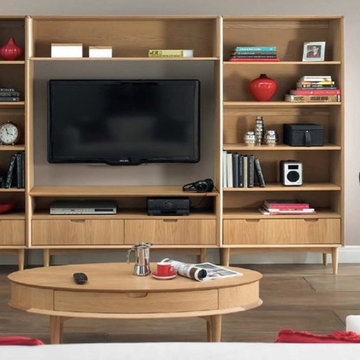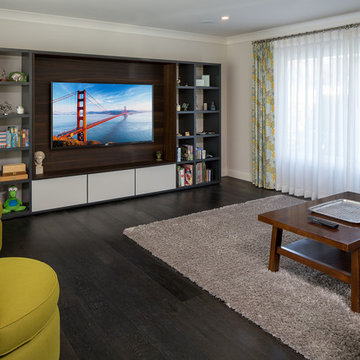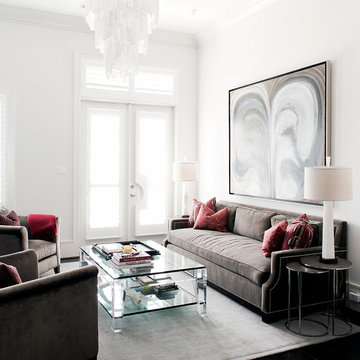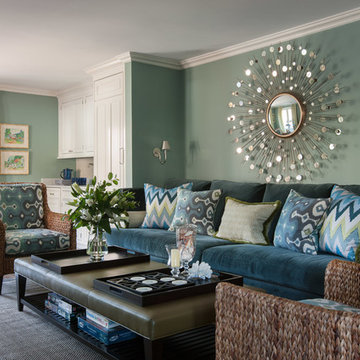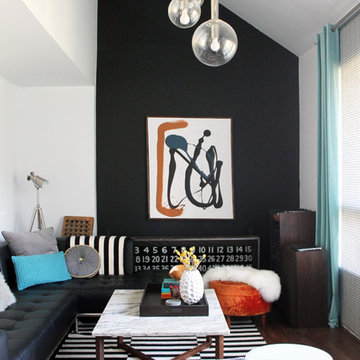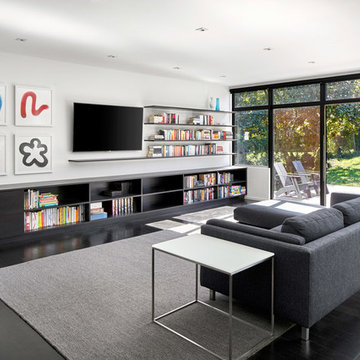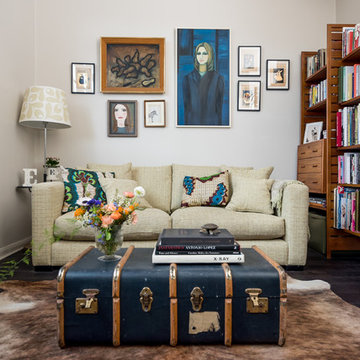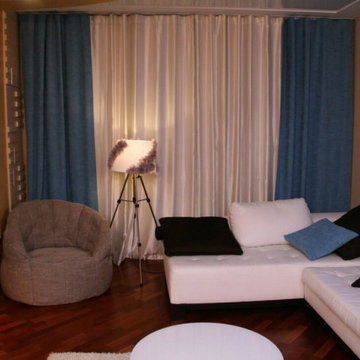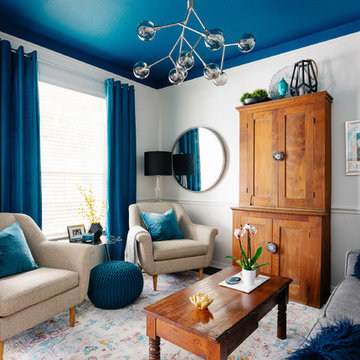Living Room Design Photos with Dark Hardwood Floors and No Fireplace
Refine by:
Budget
Sort by:Popular Today
41 - 60 of 13,723 photos
Item 1 of 3
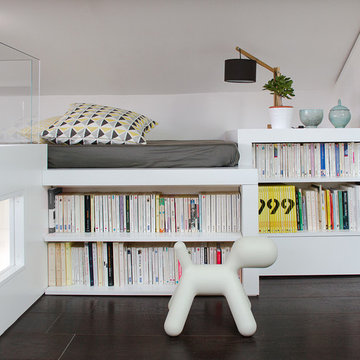
Pour un loft situé en région lyonnaise, les propriétaires souhaitaient aménager l'espace vide sous-rampant situé derrière l’arrivée de l’escalier, point central de l'appartement. Nous avons proposé un aménagement fluide servant de liaison entre les pièces environnantes (salon et bureau). Un lit d'appoint a été ainsi pensé en continuité avec le canapé. Pour répondre à la demande des propriétaires nous avons créé davantage de zones de rangement et de larges espaces sous-rampant. En venant étendre visuellement la structure du lit et des garde-corps de l'escalier, l’ensemble s’agence parfaitement avec l’existant. Pour éviter un aspect trop massif et apporter de la lumière tout en respectant les normes de sécurité, des parois en verre ont été choisies pour étendre la partie haute des garde-corps.
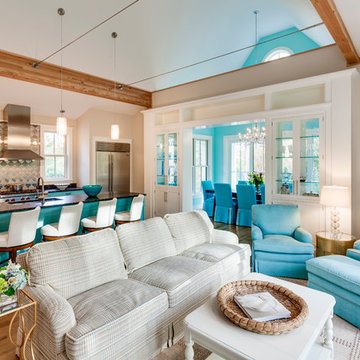
Design Build Phi Builders + Architects
Custom Cabinetry Phi Builders + Architects
Sarah Szwajkos Photography
Cabinet Paint - Benjamin Moore Spectra Blue
Trim Paint - Benjamin Moore Cotton Balls
Wall Paint - Benjamin Moore Winds Breath
Wall Paint DR - Benjamin Moore Jamaican Aqua
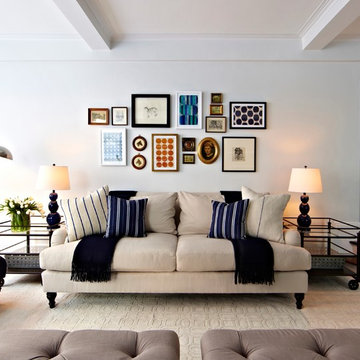
Living room outfitted with large cream silk rug, English rolled arm seating, linen & down pillows, and a collage of modern and vintage artwork, custom built-ins with blue backs. On the far left wall, two African petrified animal heads hang to add interest to this corner of the room. Tufted ottomans with modern silver trays are used as coffee tables.
Photography by Jacob Snavely · See more at http://changoandco.com/portfolio/55-central-park-west/
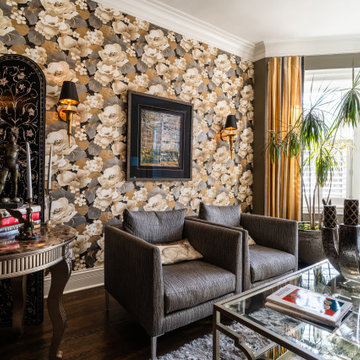
This formal living room embraces maximalist design with a gold and silver floral wallpaper accent wall (Seabrook Designs Nouveau Luxe). The other walls are painted Benjamin Moore Sparrow green. Traditional elegance is enhanced with the crown molding and layered lighting including wall sconces.
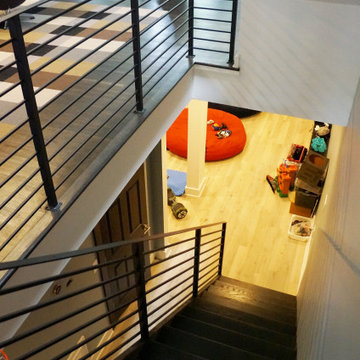
Interior Gut & Rehab of an existing two unit Building into a spacious Single Family home for a young family in the Historic Tri-Taylor area.
Living Room Design Photos with Dark Hardwood Floors and No Fireplace
3
