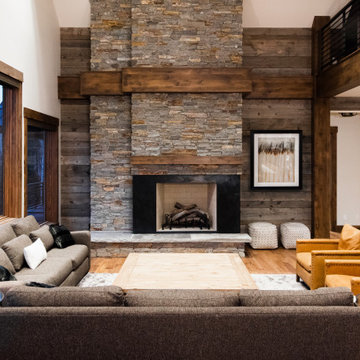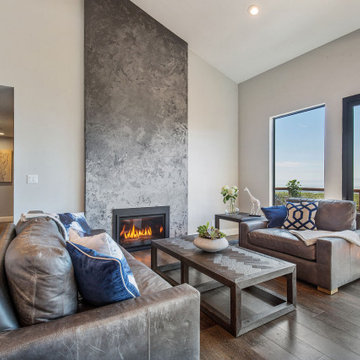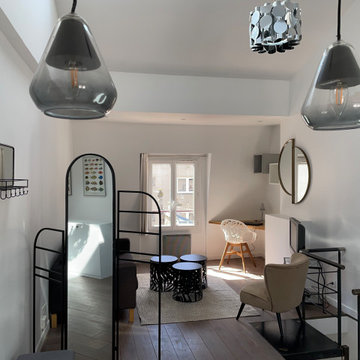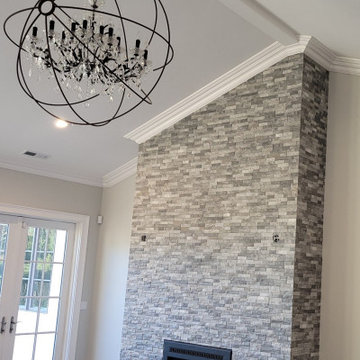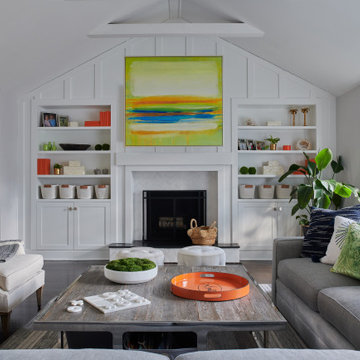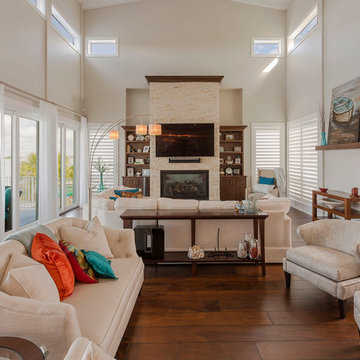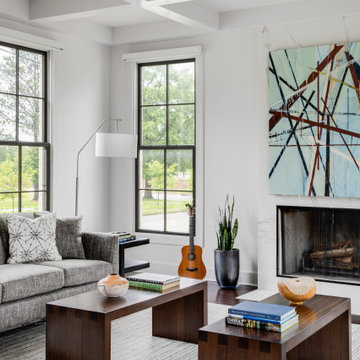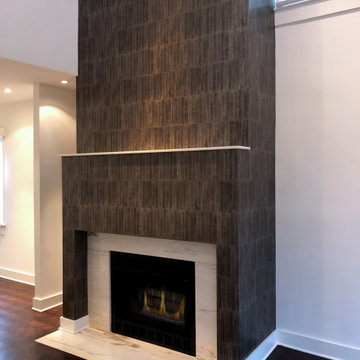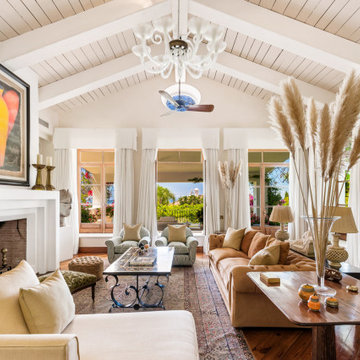Living Room Design Photos with Dark Hardwood Floors and Vaulted
Refine by:
Budget
Sort by:Popular Today
161 - 180 of 982 photos
Item 1 of 3

Two story Living Room space open to the Kitchen and the Dining rooms. The ceiling is covered in acoustic panels to accommodate the owners love of music in high fidelity.

Modern interior featuring a tall fireplace surround and custom television wall for easy viewing
Photo by Ashley Avila Photography
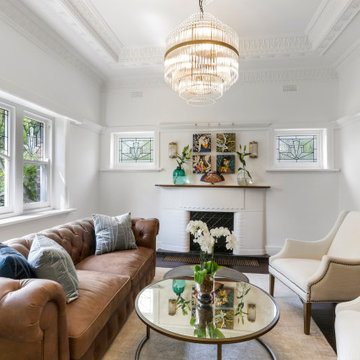
Full restoration of the original sitting room, new floor, gorgeous ceiling, grated hydronic heating and original leadlite windows and doors
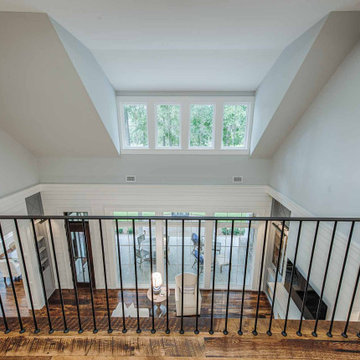
Vaulted ceiling, custom gray built-ins, cast stone fireplace, reclaimed mixed hardwood floor, and shiplap walls.
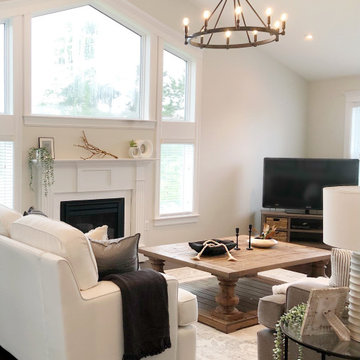
A living room decorated in a cross between farmhouse and updated traditional style. A color scheme of black, white and gray, with touches of natural wood and greenery for color.
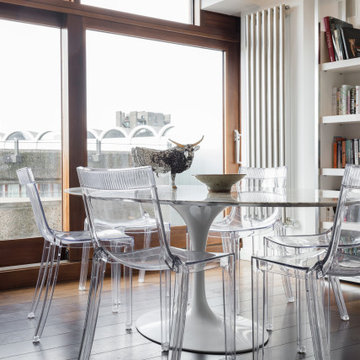
This beautiful apartment is built beside the iconic Barbican Centre, home to performing arts, contemporary music concerts, theatre performances, film screenings and art exhibitions. In this design we had a earthy colour palette, with a combination of light greys, brown and white. It's an amazing open apartment allowing lots of light into the living space.
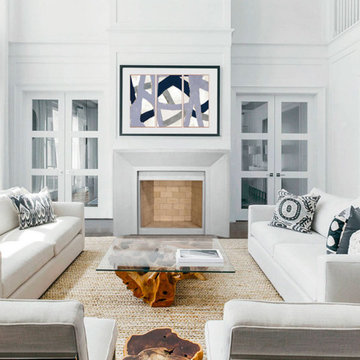
The Newport -DIY Cast Stone Fireplace Mantel
The clean lines give our Newport cast stone fireplace a unique modern style, which is sure to add a touch of panache to any home. The construction material of this mantel allows for indoor and outdoor installations.
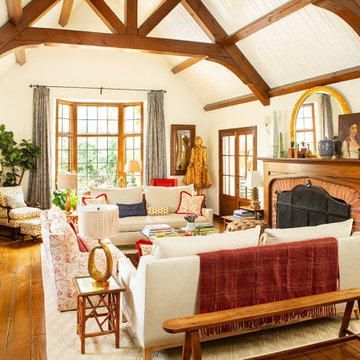
First we changed the rug situation to a simple large jute rug from Annie Selke, and a smaller antique Persian rug to center the main seating area.
We traded the single long RH teal velvet sofa for two matching smaller neutral linen bench-style sofas from Williams Sonoma Home, and framed seating in a square around the overscale original fireplace, which we had sandblasted during the renovation. We kept the Mies van der Rohe glass X-style coffee table and added in two comfy vintage easy chairs recovered in a cheery red/coral - based toile in a Chinoiserie theme, two John Derian for Cisco Homes mushroom stools, and two additional seating areas in the rear corners of the room -- a Victorian armchair and ottoman, and a smaller red leather wing chair to balance out the room.
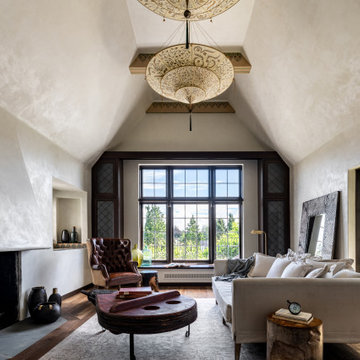
The back exterior wall of this smaller, more intimate sitting room is one of the only remaining structures from the original home.
Living Room Design Photos with Dark Hardwood Floors and Vaulted
9
