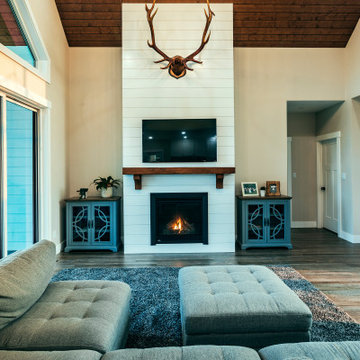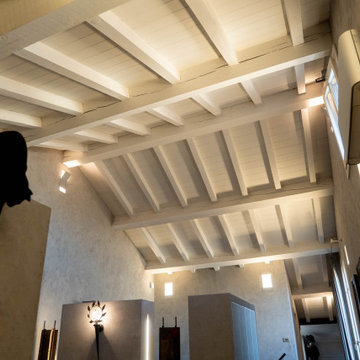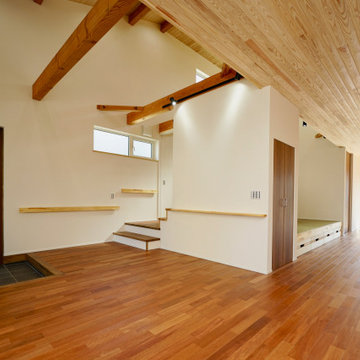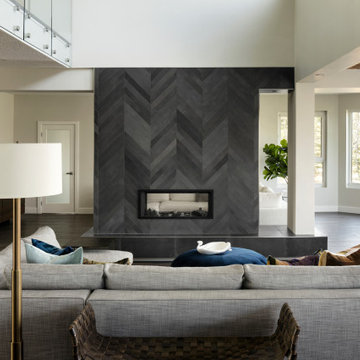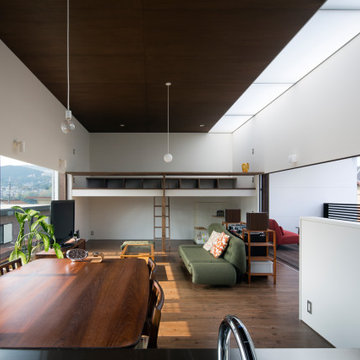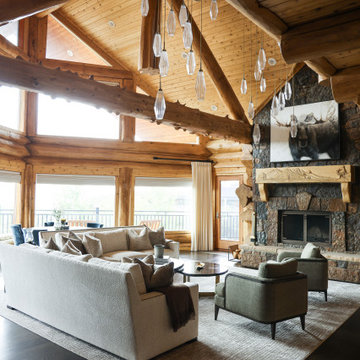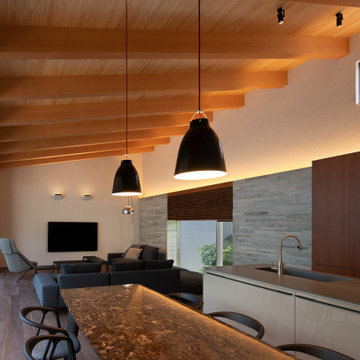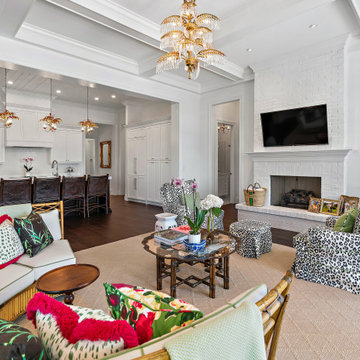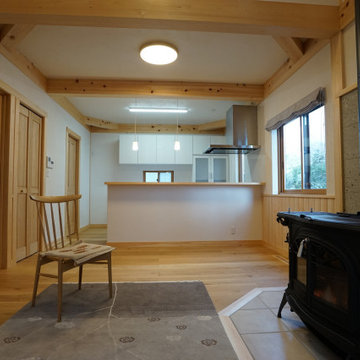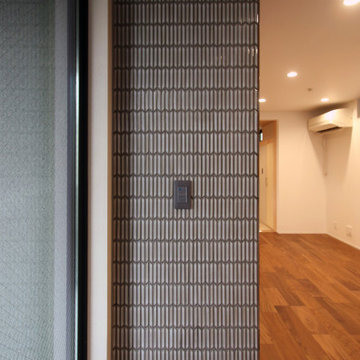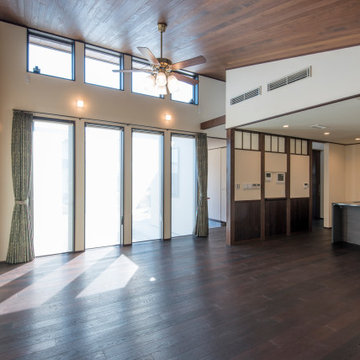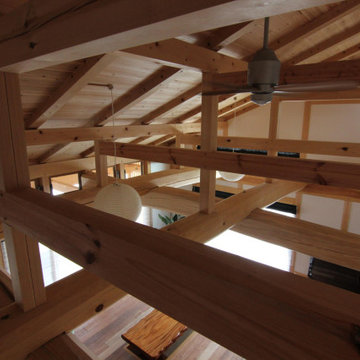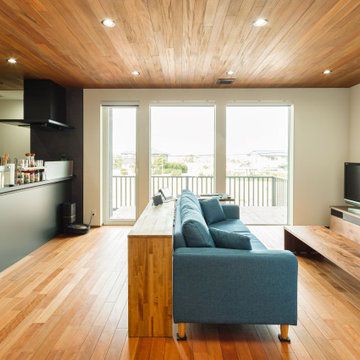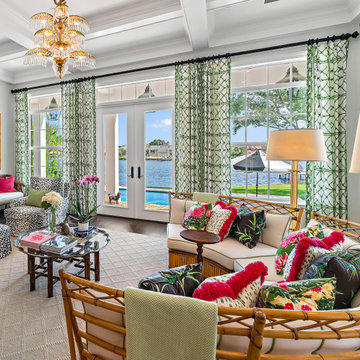Living Room Design Photos with Dark Hardwood Floors and Wood
Refine by:
Budget
Sort by:Popular Today
161 - 180 of 342 photos
Item 1 of 3
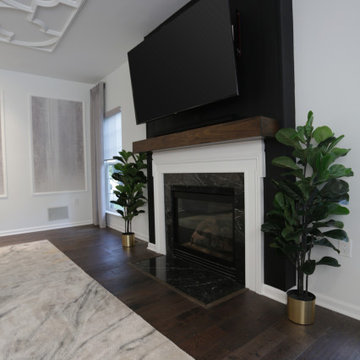
This family room space screams sophistication with the clean design and transitional look. The new 65” TV is now camouflaged behind the vertically installed black shiplap. New curtains and window shades soften the new space. Wall molding accents with wallpaper inside make for a subtle focal point. We also added a new ceiling molding feature for architectural details that will make most look up while lounging on the twin sofas. The kitchen was also not left out with the new backsplash, pendant / recessed lighting, as well as other new inclusions.
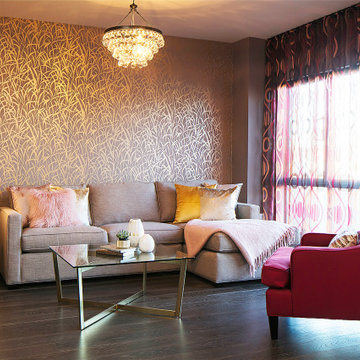
A wide view into the Hollywood Regency-inspired living room. The L-shaped sofa upholstered in textured grey-with-a-touch-of-brown is layered with soft throw pillows in pink mohair, pink velvets, and reflective golds, with a pink blanket over the end of the chaise long. The sofa tones with the grey painted walls and the grey and copper textured wallpaper on the feature wall behind the sofa. Two cerise/raspberry-red armchairs face the sofa and coffee table. A brass circular side table holds a white porcelain lamp on one side of the sofa. Dark wood floor planks underneath it all are easy to maintain and create an air of drama.
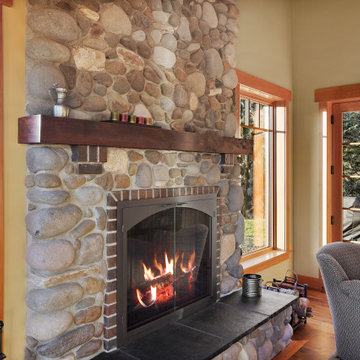
This custom home, sitting above the City within the hills of Corvallis, was carefully crafted with attention to the smallest detail. The homeowners came to us with a vision of their dream home, and it was all hands on deck between the G. Christianson team and our Subcontractors to create this masterpiece! Each room has a theme that is unique and complementary to the essence of the home, highlighted in the Swamp Bathroom and the Dogwood Bathroom. The home features a thoughtful mix of materials, using stained glass, tile, art, wood, and color to create an ambiance that welcomes both the owners and visitors with warmth. This home is perfect for these homeowners, and fits right in with the nature surrounding the home!
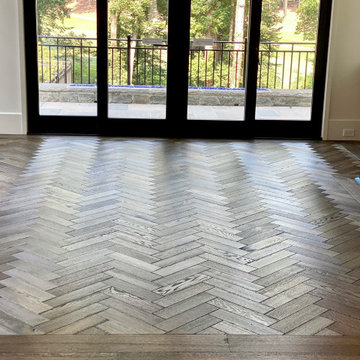
Wide, long plank skip sawn hardwood flooring. Each floor plank was specially milled from logs removed from the client's property and prefinished in Eutree's Terrain finish. Installation by floor pro M.S. Construction Services.
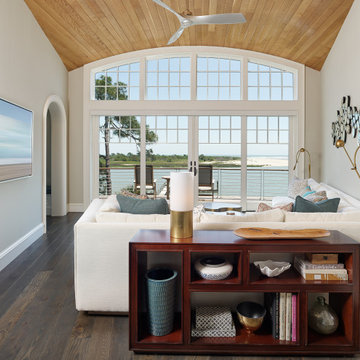
Wood barrel vaulted ceiling frames the view to the trifecta view of marsh, river and ocean. Sliding French doors lead out to a balcony.
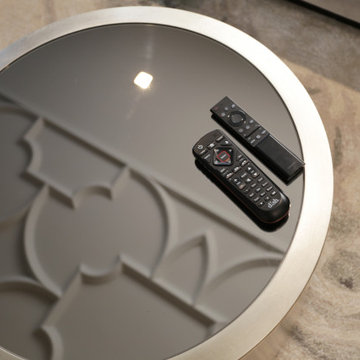
This family room space screams sophistication with the clean design and transitional look. The new 65” TV is now camouflaged behind the vertically installed black shiplap. New curtains and window shades soften the new space. Wall molding accents with wallpaper inside make for a subtle focal point. We also added a new ceiling molding feature for architectural details that will make most look up while lounging on the twin sofas. The kitchen was also not left out with the new backsplash, pendant / recessed lighting, as well as other new inclusions.
Living Room Design Photos with Dark Hardwood Floors and Wood
9
