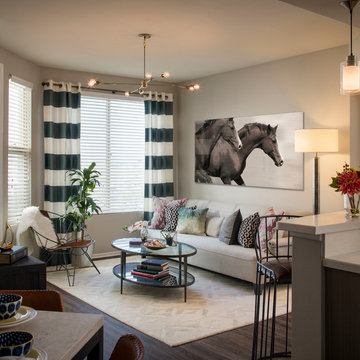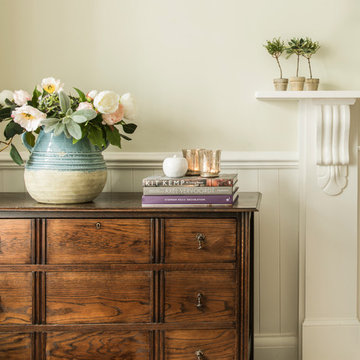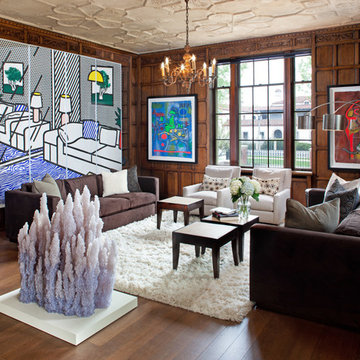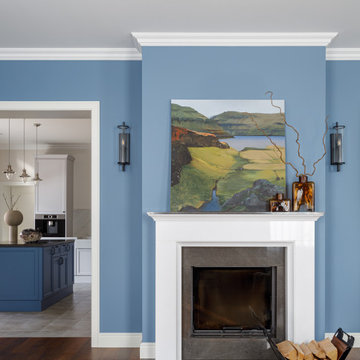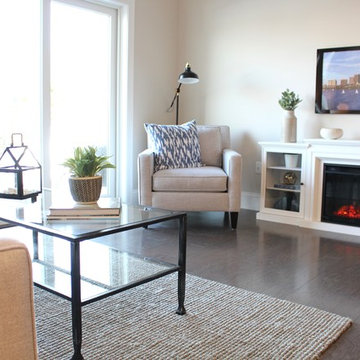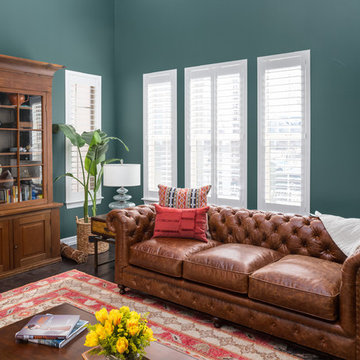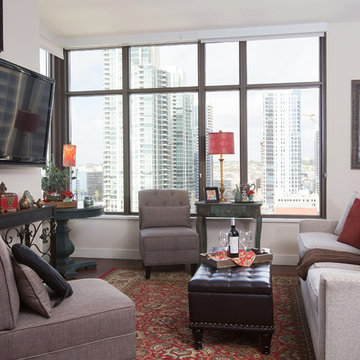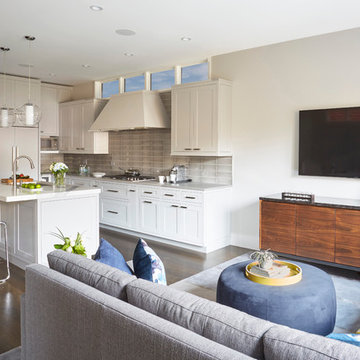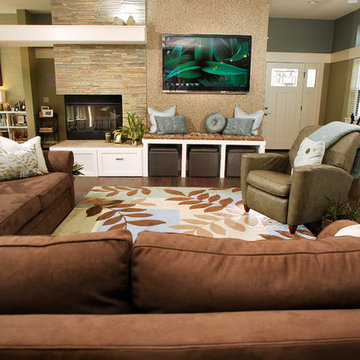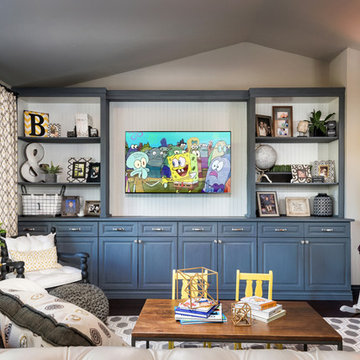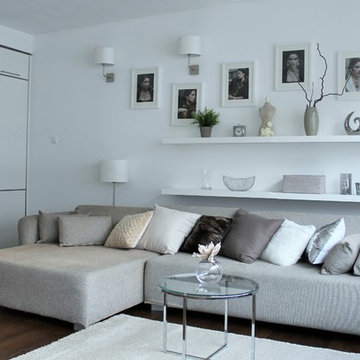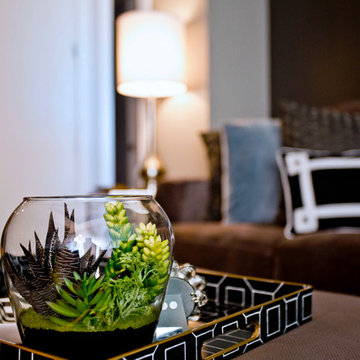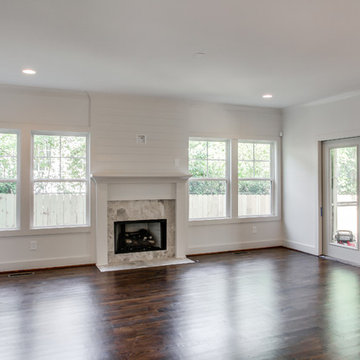Living Room Design Photos with Dark Hardwood Floors
Refine by:
Budget
Sort by:Popular Today
201 - 220 of 12,766 photos
Item 1 of 3
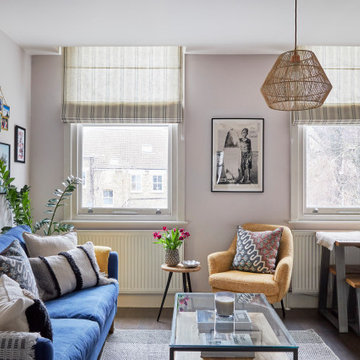
A stunning, 620 sqft first floor apartment within a Victorian townhouse conversion, full of collectables reflecting the clients' love for adventure. With a lack of outdoor space, the design brings the outdoors in with timber furniture pieces and greenery throughout. The open plan kitchen, dining and living area works very successfully, and without compromise, despite the compact nature of the room.
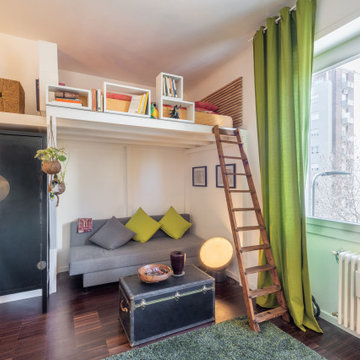
Progettare un monolocale è sempre una sfida divertente, in uno spazio piccolo ben organizzato bisogna accogliere tutte le funzioni del vivere e al tempo stesso dare una bella qualità allo spazio.
l'operazione è riuscita in questo monolocale di Milano dove una sola stanza con bagno per un totale di 23 mq diventa uno spazio gradevole per vivere e magari anche, perché no, ospitare un amico.
Il volume del bagno disegna per sottrazione la zona dell’ingresso con armadiatura guardaroba e cassettiera svuota tasche.
Il letto è sistemato su un soppalco fisso che lascia liberi tutti i 23 mq, sotto il soppalco un divano letto e un baule come tavolino, davanti un grande tappeto verde riquadra la stanza, sulla destra il tavolo per il pranzo e sulla parete opposta una cucina ikea che contiene anche la lavatrice.
Il bagno finestrato con una grande doccia è dotato di un wc con bidet alla giapponese, che riduce l’ingombro pur offrendo il servizio di entrambi i sanitari.
Il parquet industriale in wengè entra nel bagno dando continuità allo spazio.
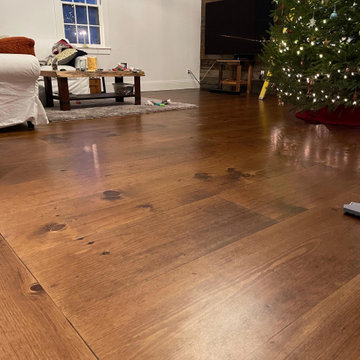
Premium Eastern White Pine Plank Flooring in 15″ widths in a Connecticut farmhouse.
Flooring: Premium Grade Eastern White Pine Plank Flooring in 15″ widths
Finish: Vermont Plank Flooring Ascutney Finish
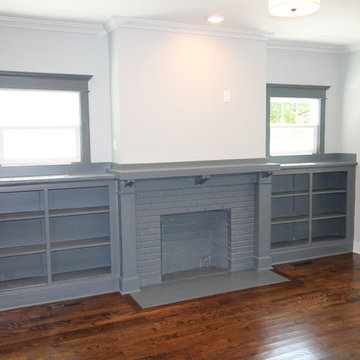
The built-in cabinets, fireplace and window trim were all painted Web Gray to match the kitchen island and cabinetry adding continuity, uniformity and balance to the open living space. The fireplace was sheet-rocked, and the surround and hearth were tiled.
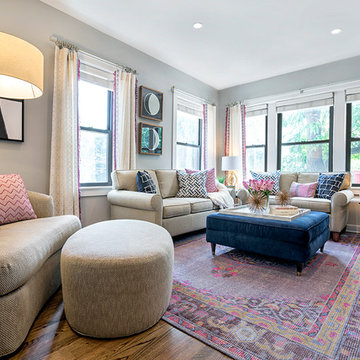
W2WHC designed this entire space remotely with the help of a motivated client and some fabulous resources. Photo credit to Marcel Page Photography.
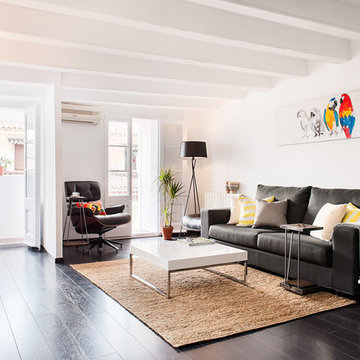
Sala de estar con aires vintage. Urban Home Staging. Fotografía profesional.
Markham Stagers | Barcelona
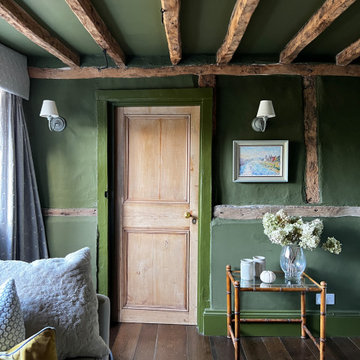
This room dates from 1610 and was part of the thatched cottage that forms the original section of this house. The black-painted beams have been gently taken back to their original raw wood, which now sings thanks to the green paint on walls and ceiling - Farrow & Ball's Bancha.
Living Room Design Photos with Dark Hardwood Floors
11
