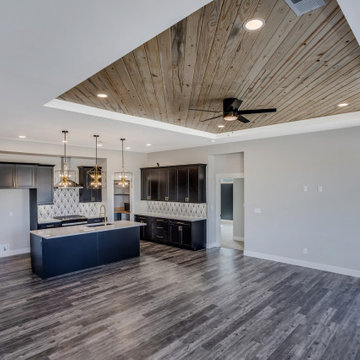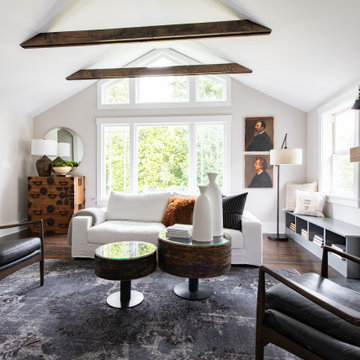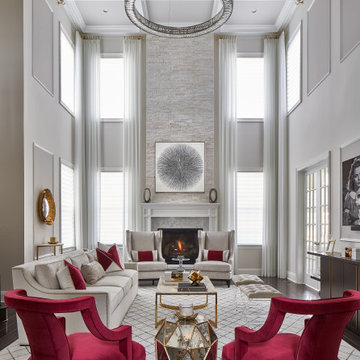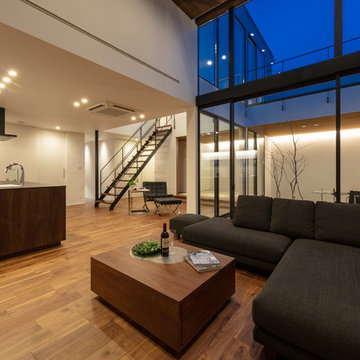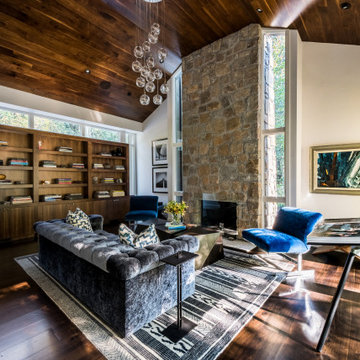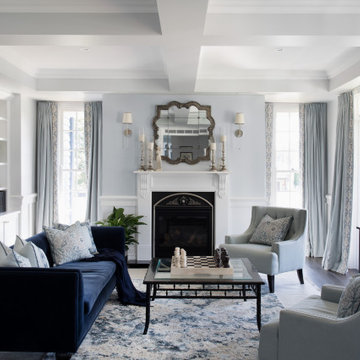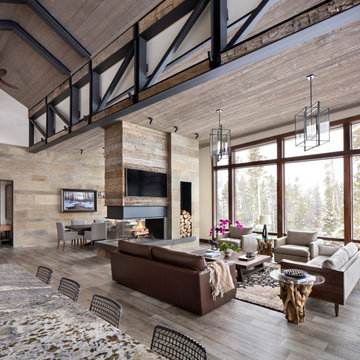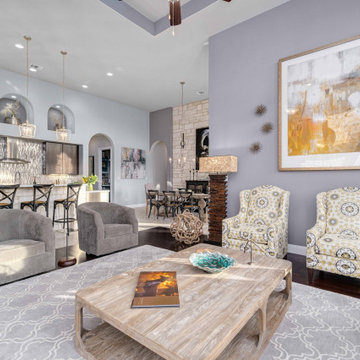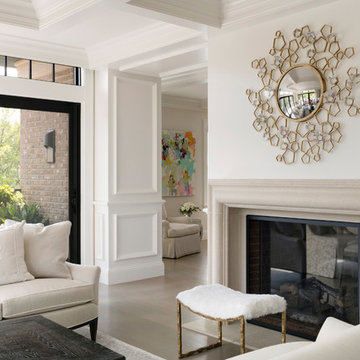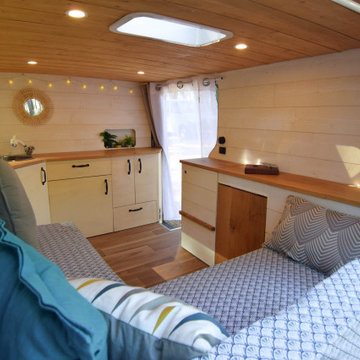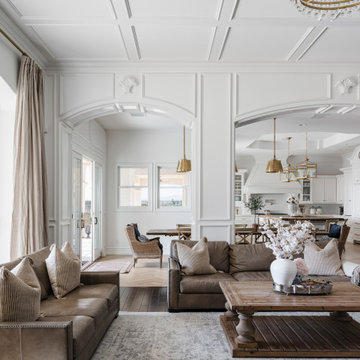Living Room Design Photos with Dark Hardwood Floors
Refine by:
Budget
Sort by:Popular Today
141 - 160 of 3,664 photos
Item 1 of 3
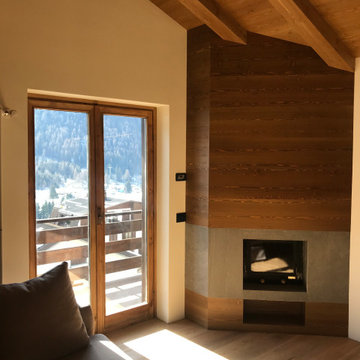
Le pareti del soggiorno rivestite in legno diventano una boiserie continua, che riveste anche il caminetto e che ingloba i tagli di luce.
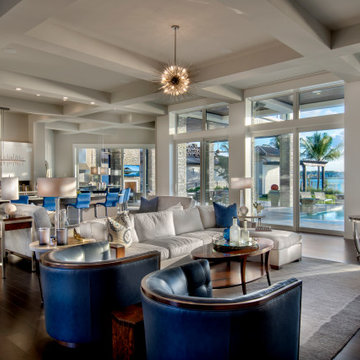
The home has a large spacious and open Great Room, Kitchen and Dining Area, all looking out to pool and lake beyond.

Our clients relocated to Ann Arbor and struggled to find an open layout home that was fully functional for their family. We worked to create a modern inspired home with convenient features and beautiful finishes.
This 4,500 square foot home includes 6 bedrooms, and 5.5 baths. In addition to that, there is a 2,000 square feet beautifully finished basement. It has a semi-open layout with clean lines to adjacent spaces, and provides optimum entertaining for both adults and kids.
The interior and exterior of the home has a combination of modern and transitional styles with contrasting finishes mixed with warm wood tones and geometric patterns.
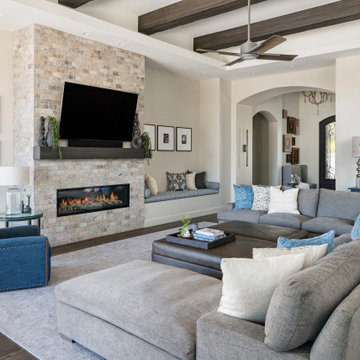
The classics never go out of style, as is the case with this custom new build that was interior designed from the blueprint stages with enduring longevity in mind. An eye for scale is key with these expansive spaces calling for proper proportions, intentional details, liveable luxe materials and a melding of functional design with timeless aesthetics. The result is cozy, welcoming and balanced grandeur. | Photography Joshua Caldwell
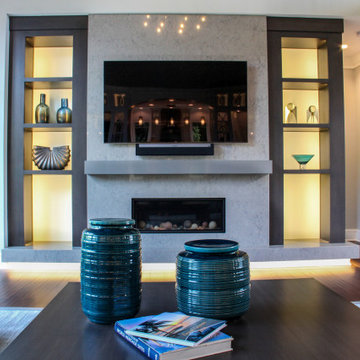
Gorgeous fireplace wall. Marquis Infinite zero clearance direct vent gas fireplace with a Caesarstone Symphony Grey Quartz face, mantel and hearth. Custom stained wood ceiling. Homerwood Walnut demitasse soft-scraped hardwood floors. Silver moon onyx art piece. Custom built, backlit shelving.
General contracting by Martin Bros. Contracting, Inc.; Architecture by Helman Sechrist Architecture; Professional photography by Marie Kinney. Images are the property of Martin Bros. Contracting, Inc. and may not be used without written permission.
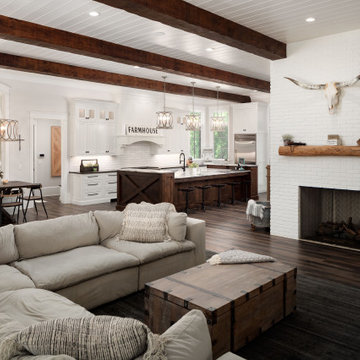
Family room adjacent to the open kitchen and breakfast. Tile flooring in this farmhouse is perfect.

built in, cabin, custom-made, family-friendly, lake house, living room furniture, ranch home, sitting area, upholstered benches, upholstered sofa
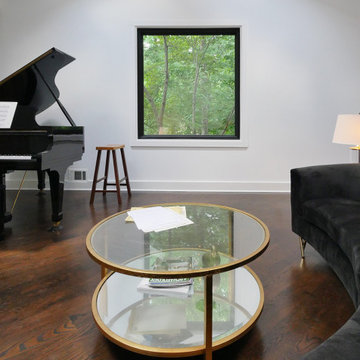
Gorgeous living room with new black window we installed. This large black picture window looks stunning in this large open living room with dark wood floors, contemporary sofa and magnificent grand piano. Get started replacing your windows today with Renewal by Andersen of Georgia, serving the entire state including Atlanta and Savannah.
Find out more about replacing your home windows -- Contact Us Today! (800) 352-6581
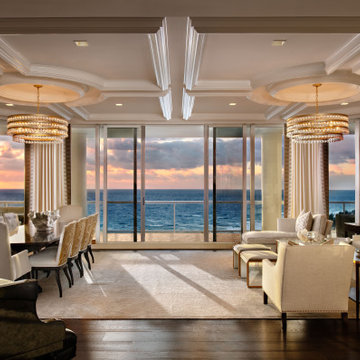
-Most of residence has glass doors, walls and windows overlooking the ocean, making ceilings the best surface for creating architectural interest
-In the renovation, we raise ceiling heights, reduce soffits and integrate drapery pockets in the crown to hide motorized translucent shades, blackout shades and drapery panels, all which help control heat gain and glare inherent in unit’s multi-directional ocean exposure (south, east and north)
-Patterns highlight the ceilings in major rooms and accent their light fixtures
Living Room Design Photos with Dark Hardwood Floors
8
