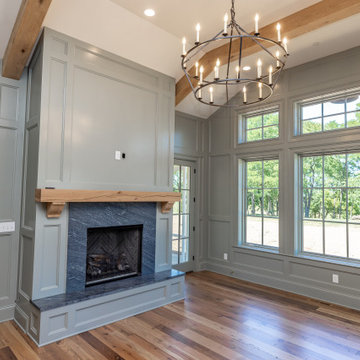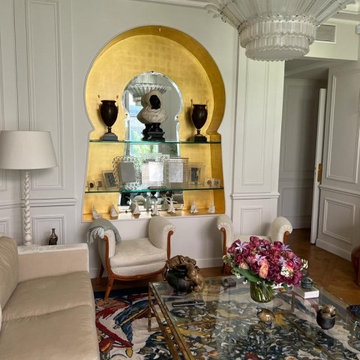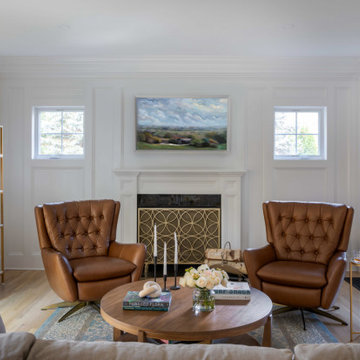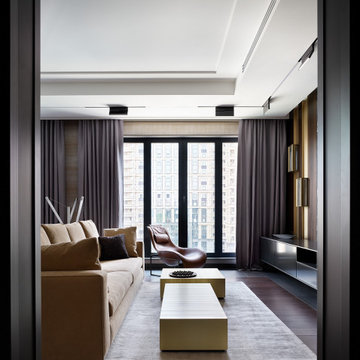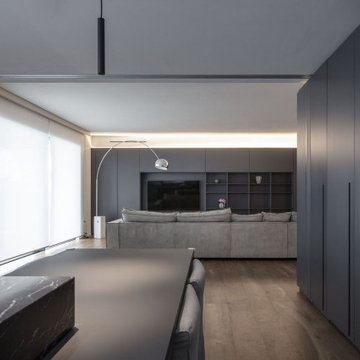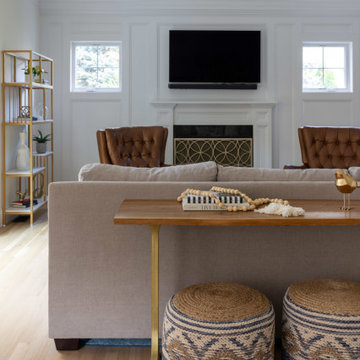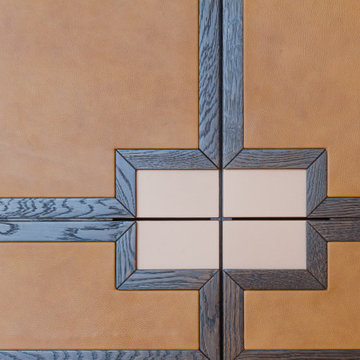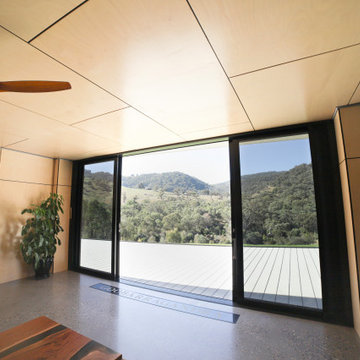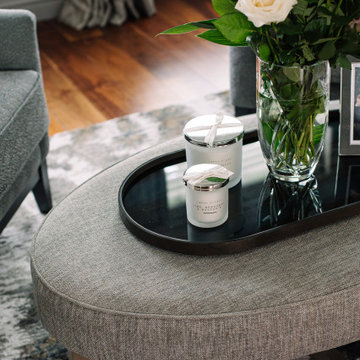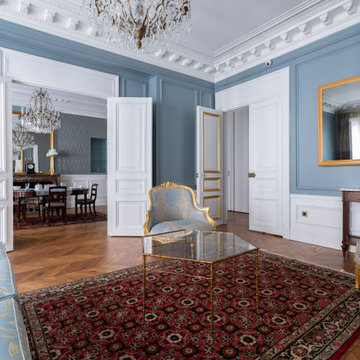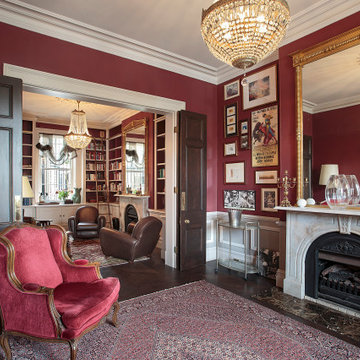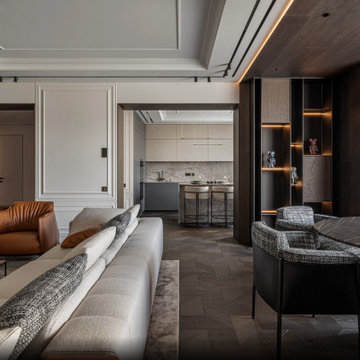Living Room Design Photos with Decorative Wall Panelling
Refine by:
Budget
Sort by:Popular Today
141 - 160 of 305 photos
Item 1 of 3
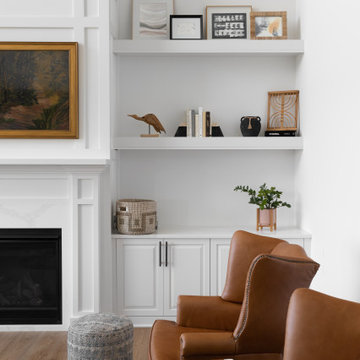
Custom designed fireplace with molding design. Vaulted ceilings with stunning lighting. Built-in cabinetry for storage and floating shelves for displacing items you love. Comfortable furniture for a growing family: sectional sofa, leather chairs, vintage rug creating a light and airy living space.
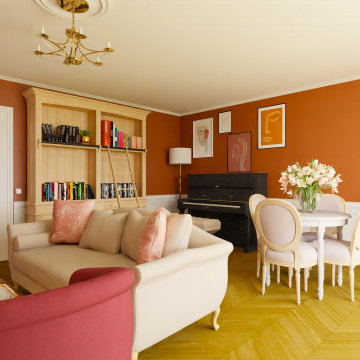
Salon, Salle à manger dans un esprit Haussmannien pour un musicien qui voulait méler, du mobilier de style Louis, des couleurs chaudes. Créer un endroit chaleureux, convivial avec une touche de modernité.
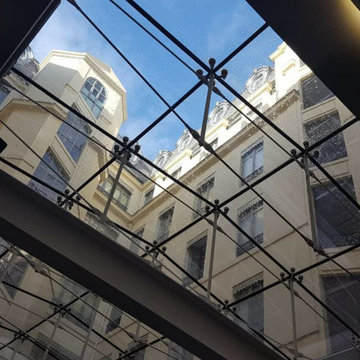
Lobby con grande lucernario in vetro, pavimento in marmo nero, bianco e verde, pareti con boiserie, divani e poltrone in stile classico/moderno
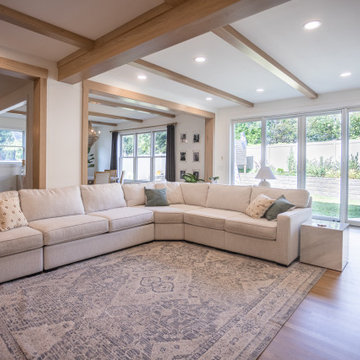
This Hyde Park family was looking to open up their first floor creating a more functional living space and to refresh their look to a transitional style. They loved the idea of exposed beams and hoped to incorporate them into their remodel. We are "beaming" with pride with the end result.
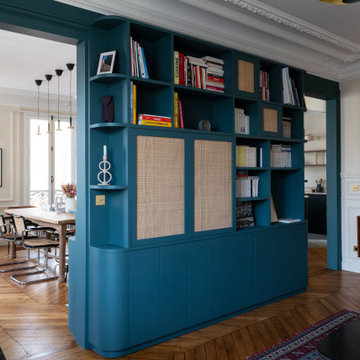
Rénovation complète d'un bel haussmannien de 112m2 avec le déplacement de la cuisine dans l'espace à vivre. Ouverture des cloisons et création d'une cuisine ouverte avec ilot. Création de plusieurs aménagements menuisés sur mesure dont bibliothèque et dressings. Rénovation de deux salle de bains.
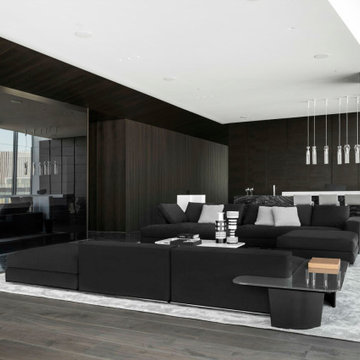
Проект встроенного телевизора за стекло в гостиной пентхауза на 82 этаже в башне ОКО в Москве. Телевизор - топовый Samsung QLED 8K UltraHD диагональю 82 дюйма. Стекло общими размерами 3х3 метра разделено на три горизонтальных сегмента с минимально возможными стыками между ними.
Звук воспроизводится через колонки, установленные в потолок.
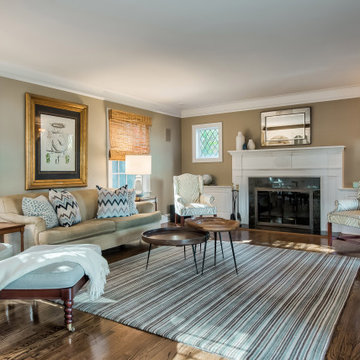
Classic designs have staying power! This striking red brick colonial project struck the perfect balance of old-school and new-school exemplified by the kitchen which combines Traditional elegance and a pinch of Industrial to keep things fresh.
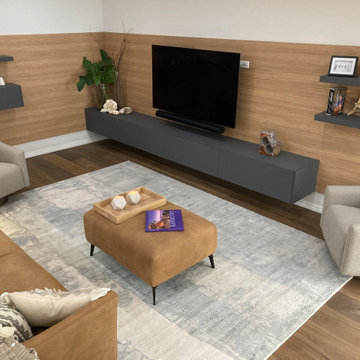
We designed this contemporary coastal style living area, to meet our client's needs ands aspirations. From flooring to ceiling lighting and everything in between was changed to bring this eighties home into the present. Our two tone media wall unit and storage solution, with a tactile rustic feel back panel, adds warmth and character. Customised napa leather sofa and ottoman were imported from Italy, together with boucle swivel chairs, make this elegant room very welcoming.
Living Room Design Photos with Decorative Wall Panelling
8
