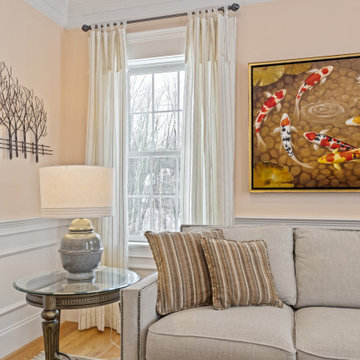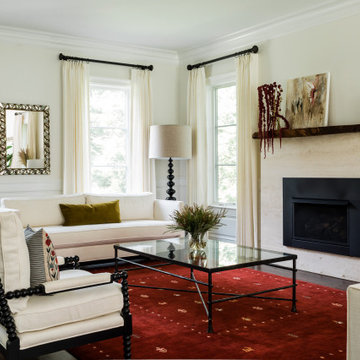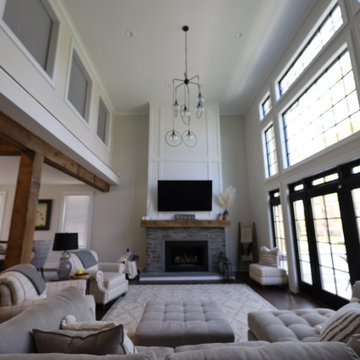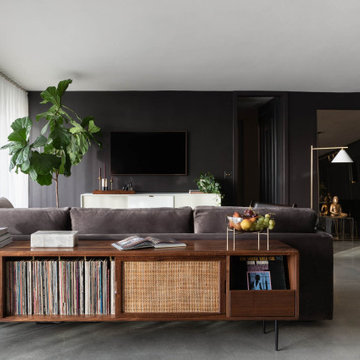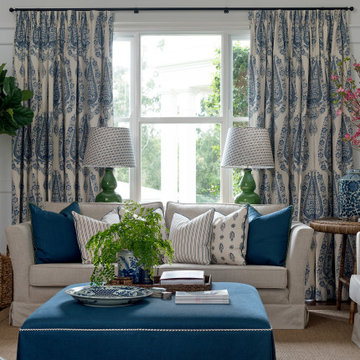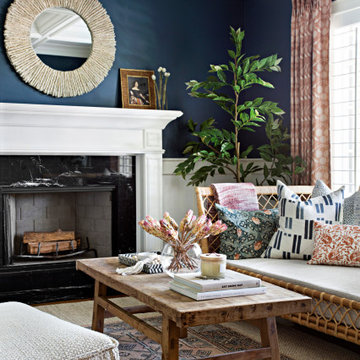Living Room Design Photos with Decorative Wall Panelling
Refine by:
Budget
Sort by:Popular Today
161 - 180 of 2,668 photos
Item 1 of 3

This 6,000sf luxurious custom new construction 5-bedroom, 4-bath home combines elements of open-concept design with traditional, formal spaces, as well. Tall windows, large openings to the back yard, and clear views from room to room are abundant throughout. The 2-story entry boasts a gently curving stair, and a full view through openings to the glass-clad family room. The back stair is continuous from the basement to the finished 3rd floor / attic recreation room.
The interior is finished with the finest materials and detailing, with crown molding, coffered, tray and barrel vault ceilings, chair rail, arched openings, rounded corners, built-in niches and coves, wide halls, and 12' first floor ceilings with 10' second floor ceilings.
It sits at the end of a cul-de-sac in a wooded neighborhood, surrounded by old growth trees. The homeowners, who hail from Texas, believe that bigger is better, and this house was built to match their dreams. The brick - with stone and cast concrete accent elements - runs the full 3-stories of the home, on all sides. A paver driveway and covered patio are included, along with paver retaining wall carved into the hill, creating a secluded back yard play space for their young children.
Project photography by Kmieick Imagery.

Cabin inspired living room with stone fireplace, dark olive green wainscoting walls, a brown velvet couch, twin blue floral oversized chairs, plaid rug, a dark wood coffee table, and antique chandelier lighting.

The mood and character of the great room in this open floor plan is beautifully and classically on display. The furniture, away from the walls, and the custom wool area rug add warmth. The soft, subtle draperies frame the windows and fill the volume of the 20' ceilings.
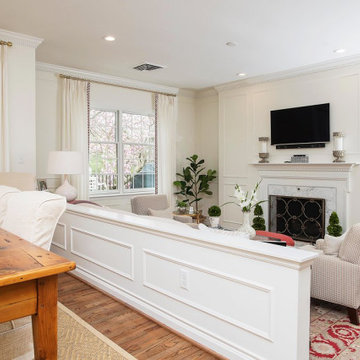
Transitional dining room and adjacent living room with medium wood dining table and chair legs, beige carpet under table; step down into living area with Persian rug and beige furniture (Cropped)

A high-rise living room with a view of Lake Michigan! The blues of the view outside inspired the palette for inside. The new wainscoting wall is clad in a blue/grey paint which provides the backdrop for the modern and clean-lined furnishings.
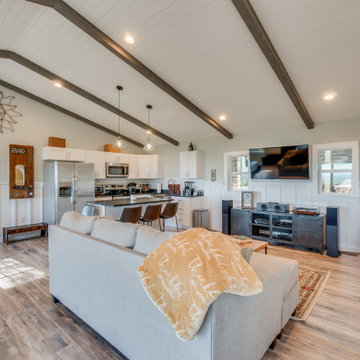
Wainscoting continues throughout the entire living space for decoration and for durability for the AirBnB use. Ceiling feature exposed (faux) beams with inserted shiplap and recessed lighting. The small space of the cottage required tight/multi space use
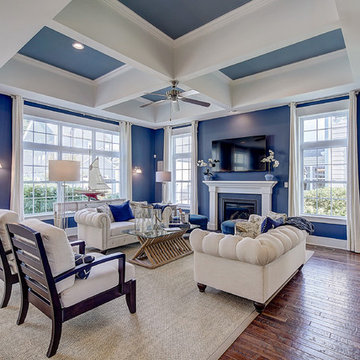
Inspiration for a large transitional open concept dark wood floor living room remodel in Philadelphia with brown walls, a standard fireplace and a wall-mounted tv
Living Room Design Photos with Decorative Wall Panelling
9
