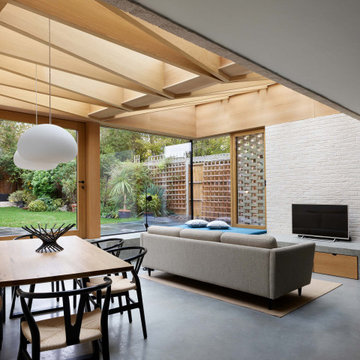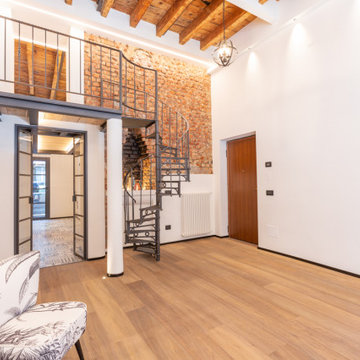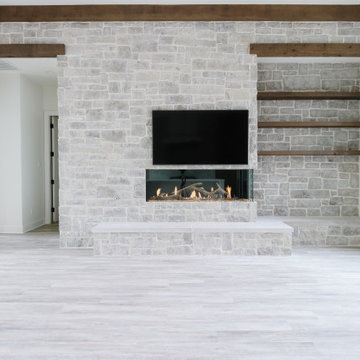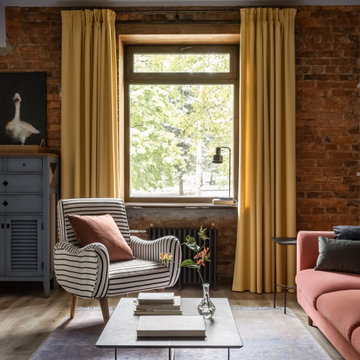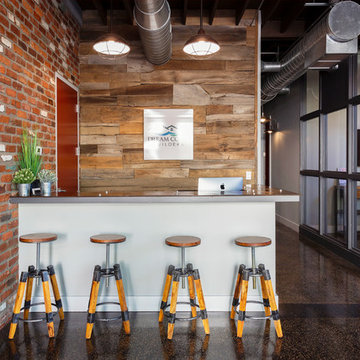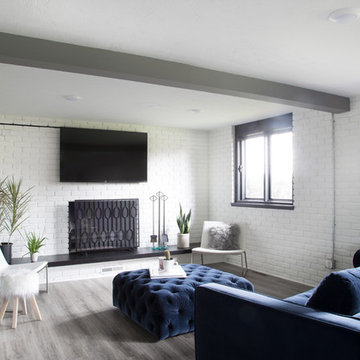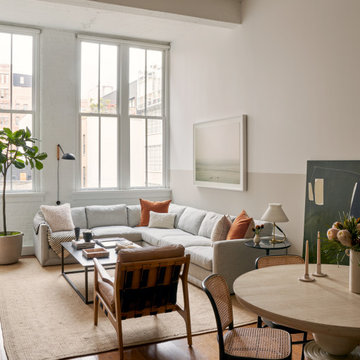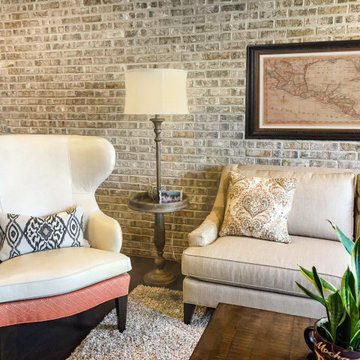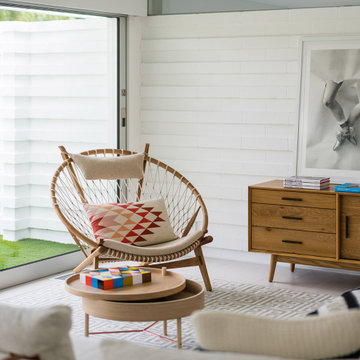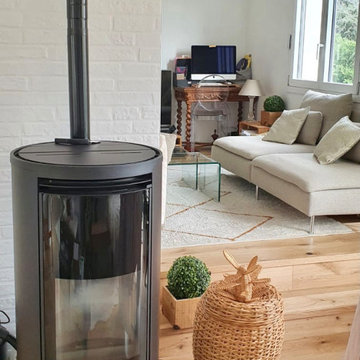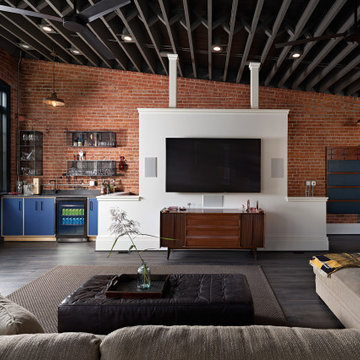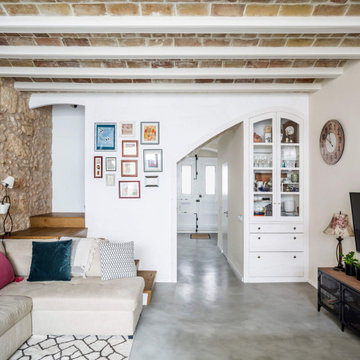Living Room Design Photos with Exposed Beam and Brick Walls
Refine by:
Budget
Sort by:Popular Today
81 - 100 of 467 photos
Item 1 of 3
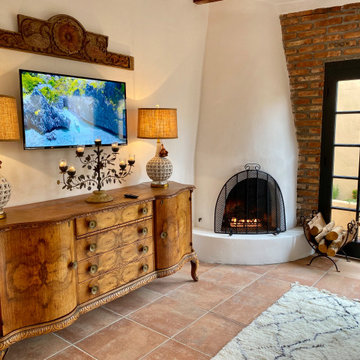
Charming modern European guest cottage with Spanish and moroccan influences! This living room area is designed with airbnb short stay guests in mind; equipped with a beehive fireplace, antique buffet used as a credenza, moroccan shag beni orain rug, leather bergere chairs w/ ottomans, a carved wood fracture from India, hand made ceramic lamps, etc..
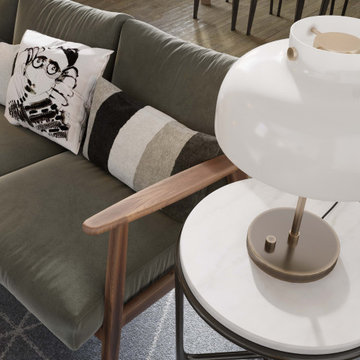
Arsight's magnificent execution is showcased in this luxurious living room, a part of a posh Chelsea apartment in New York City. An expert blend of Scandinavian design and loft-style living graces this airy space, complete with a plush sofa and high-end decor. The minimalist white color scheme underscores the reclaimed flooring, forming a striking contrast. The room is anchored by a luxury rug, epitomizing sophisticated comfort and exuding a serene tranquility that is both welcoming and fashionable.
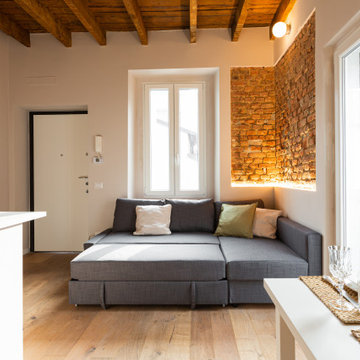
Il soggiorno ingresso costituisce un unico ambiente con divano letto con chaise longue verso la porta-finestra e con angolo pranzo-relax verso la cucina.
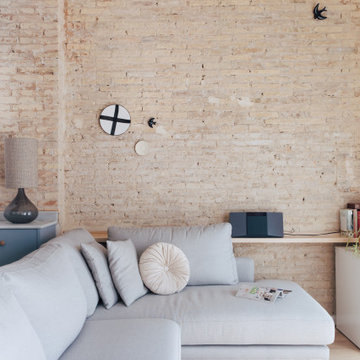
Este salón que no es demasiado grande, al estar abierto da sensación de mayor amplitud, Ademas la gran altura del techo con vigas vistas también ayuda.
Pero sin duda lo que mas destaca es esta pared de ladrillo visto, original de la casa.
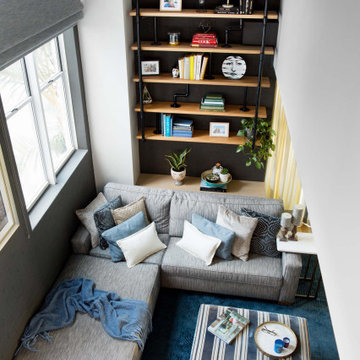
From little things, big things grow. This project originated with a request for a custom sofa. It evolved into decorating and furnishing the entire lower floor of an urban apartment. The distinctive building featured industrial origins and exposed metal framed ceilings. Part of our brief was to address the unfinished look of the ceiling, while retaining the soaring height. The solution was to box out the trimmers between each beam, strengthening the visual impact of the ceiling without detracting from the industrial look or ceiling height.
We also enclosed the void space under the stairs to create valuable storage and completed a full repaint to round out the building works. A textured stone paint in a contrasting colour was applied to the external brick walls to soften the industrial vibe. Floor rugs and window treatments added layers of texture and visual warmth. Custom designed bookshelves were created to fill the double height wall in the lounge room.
With the success of the living areas, a kitchen renovation closely followed, with a brief to modernise and consider functionality. Keeping the same footprint, we extended the breakfast bar slightly and exchanged cupboards for drawers to increase storage capacity and ease of access. During the kitchen refurbishment, the scope was again extended to include a redesign of the bathrooms, laundry and powder room.
Living Room Design Photos with Exposed Beam and Brick Walls
5
