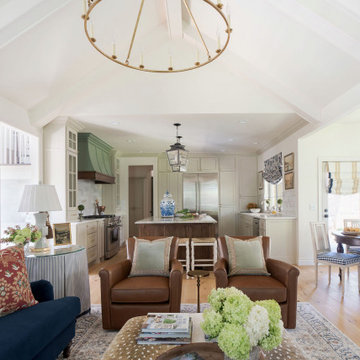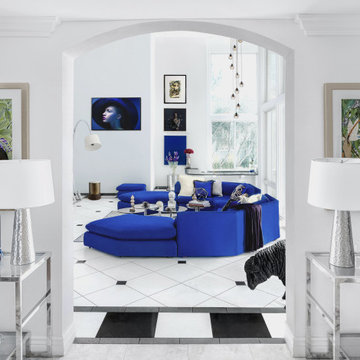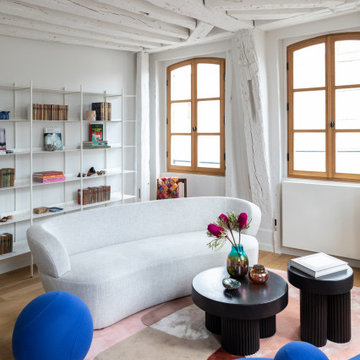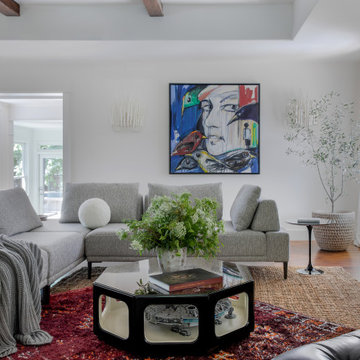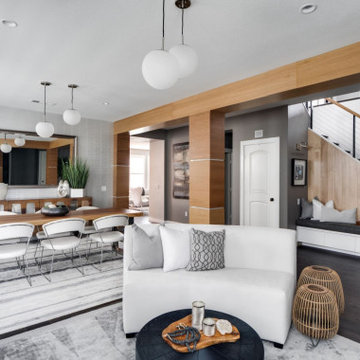Living Room Design Photos with Exposed Beam
Refine by:
Budget
Sort by:Popular Today
81 - 100 of 2,515 photos
Item 1 of 3
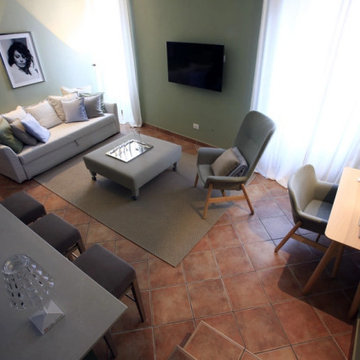
Al pavimento in cotto è stata ridata nuova luce e le porte sono state rivisitate con nuovi colori e inserti cromati. Pareti verde salvia, così come la cucina, e toni più neutri per per gli arredi tessili. L'utilizzo di tendaggi in lino si inserisce armoniosamente in questa ricerca di freschezza.
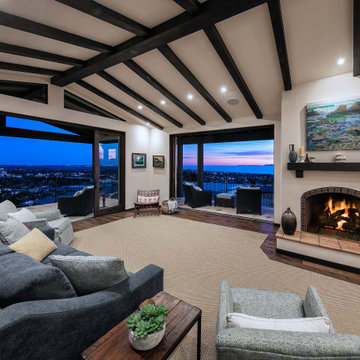
Beautiful Spanish tile details are present in almost
every room of the home creating a unifying theme
and warm atmosphere. Wood beamed ceilings
converge between the living room, dining room,
and kitchen to create an open great room. Arched
windows and large sliding doors frame the amazing
views of the ocean.
Architect: Beving Architecture
Photographs: Jim Bartsch Photographer
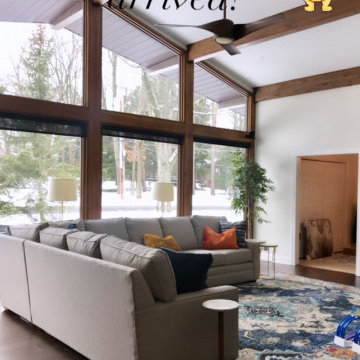
When Shannon initially contacted me, she was a tad nervous. When had been referred to me but i think a little intimidated none the less. The goal was to update the Living room.

We created this beautiful high fashion living, formal dining and entry for a client who wanted just that... Soaring cellings called for a board and batten feature wall, crystal chandelier and 20-foot custom curtain panels with gold and acrylic rods.
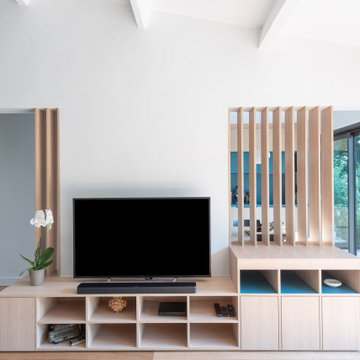
Création d'ouverture dans mur en béton pour décloisonner les espaces, avec intégration de claustras et mobilier sur mesure.
Le meuble télé intègre également un meuble plus haut qui permet de faire rentrer la table escamotable de la cuisine.
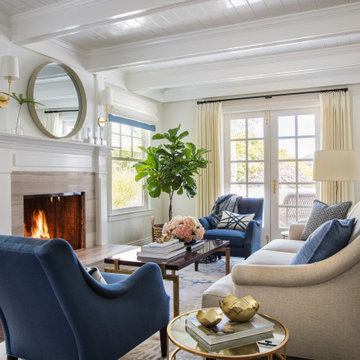
This 18-month remodel was constructed for a young family seeking bright tones, liveable designs, and an overall clean aesthetic accompanied by core blues and whites.
The project included expanding their home from two bedrooms and two baths to four bedrooms and three and a half bathrooms.
#homesweethome #interiordecor #inspiremehomedecor #decorationgoals #livingroom #livingroomdesign

Sunroom in East Cobb Modern Home.
Interior design credit: Design & Curations
Photo by Elizabeth Lauren Granger Photography

Another view of the great room overlooking the dining and kitchen area.

It is sometimes a surprise what beauty can lurk under the surface of a room. A client with a 1970s kitchen and eat-in area cut up by an unwieldy peninsula was desperate for it to reflect her love of all things English-and-French-Manor-Home.
Working closely with my client, we removed the peninsula in favor of a lovely free-standing island that we painted a shade of French Blue. This is topped with Old World sink hardware (note the ceramic HOT and COLD medallions on the faucets!) and a gorgeous marble counter with a very special edge profile that evokes an antique French Boulangerie counter from the 1910s. Pendants with patinaed metal shades over the island further the charming Old World feel. Handmade white and blue tiles laid in a quilted diamond pattern cover the backsplash, and the remainder of the cabinetry at the perimeter is in a warm cream tone.
The eat-in near the fireplace got a cozy treatment with custom seat cushions and window seat bench cushions in a classic blue-and-white Toile de Jouy matching the island stools.
The nearby living room got a similar treatment. We removed dark wood paneling and dark carpeting in favor of a light sky blue wall and lighter wood flooring. A new rug with the appearance of an heirloom, a new grand-scaled sofa, and some of my client’s precious antiques helped take the room from 70s rec room to English Sitting Room.
Photo: Bernardo Grijalva
Living Room Design Photos with Exposed Beam
5


