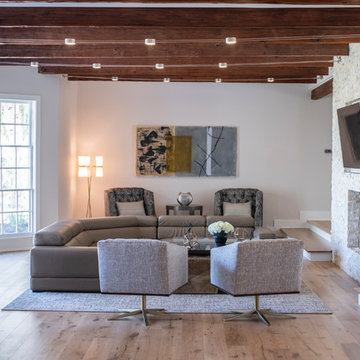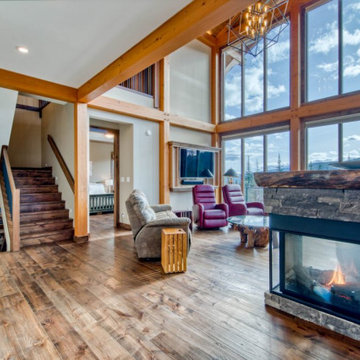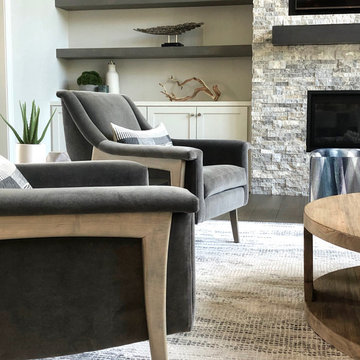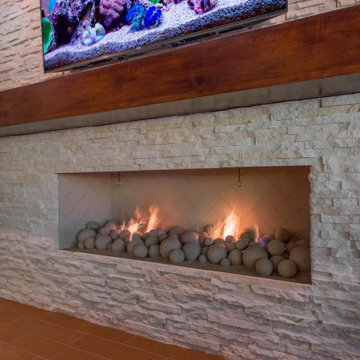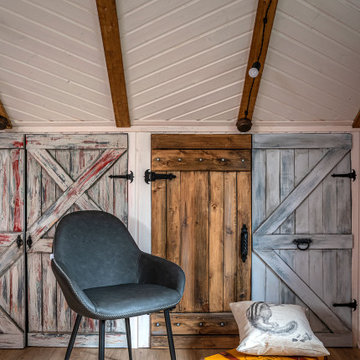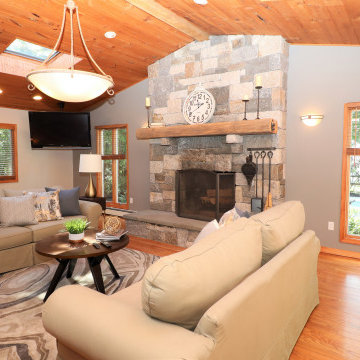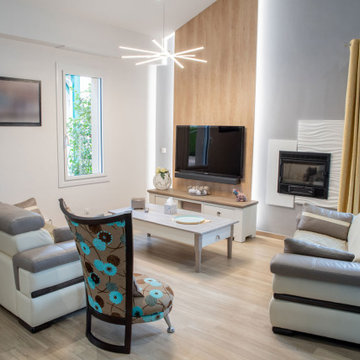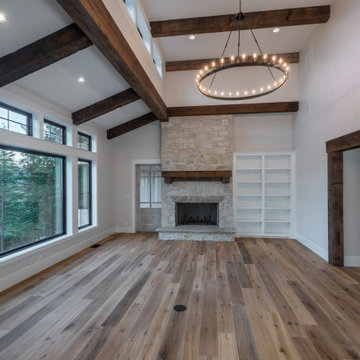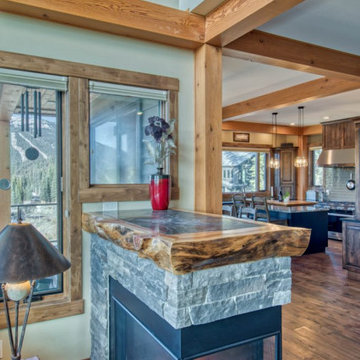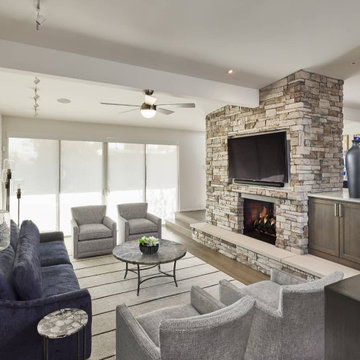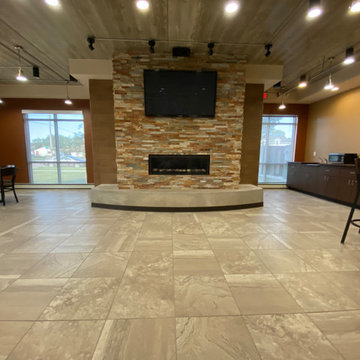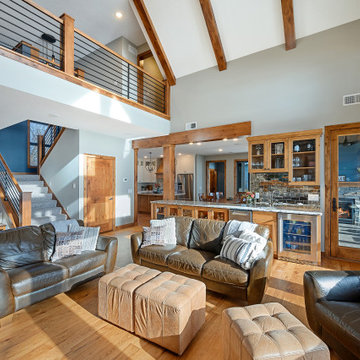Living Room Design Photos with Exposed Beam
Refine by:
Budget
Sort by:Popular Today
161 - 180 of 370 photos
Item 1 of 3
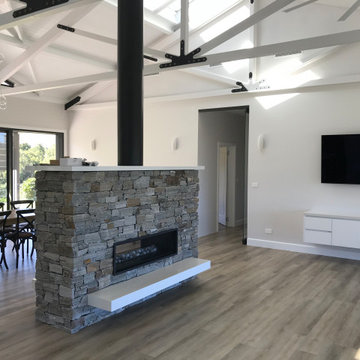
Open Plan. refurbished existing exposed trusses.
Refurbished and reconfigured space with new roof windows and roof extension to open up and allow light and views to penetrate the internal spaces.
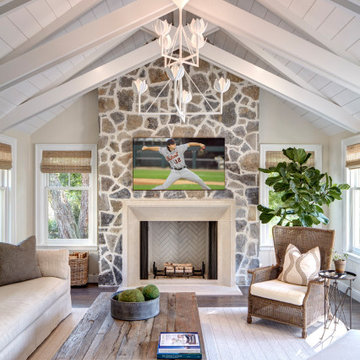
Custom lake living at its finest, this Michigan property celebrates family living with contemporary spaces that embrace entertaining, sophistication, and fine living. The property embraces its location, nestled amongst the woods, and looks out towards an expansive lake.
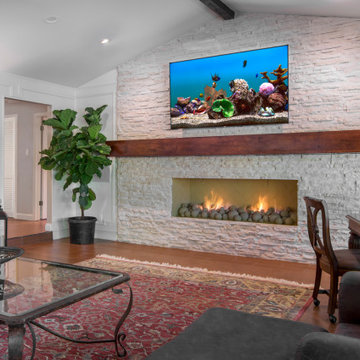
The clients also ran across something very unusual and unique; something that would really give their fireplace that ‘wow’ factor – FireBalls!
Final photos by www.impressia.net
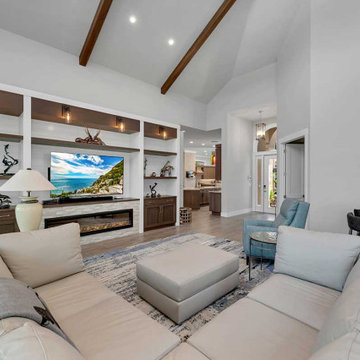
This living room has plenty of built-in storage and a contemporary fireplace.
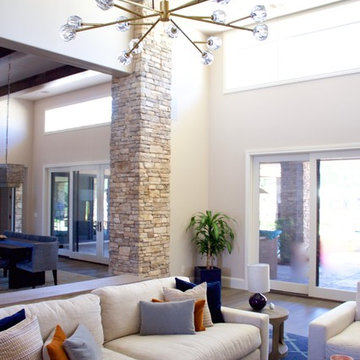
An expansive gathering space with deep, comfortable seating, piles of velvet pillows, a collection of interesting decor and fun art pieces. Custom made cushions add extra seating under the wall mounted television. A small seating area in the entry features custom leather chairs.
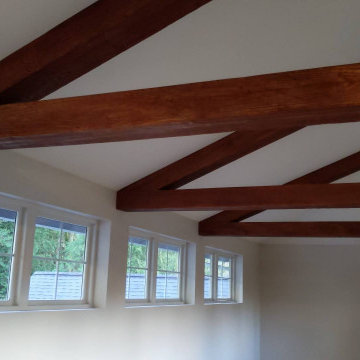
Vaulted Ceilings in Custom Built Home. Exposed beams brings the style together. Windows help let in natural day light for reduced lighting costs.
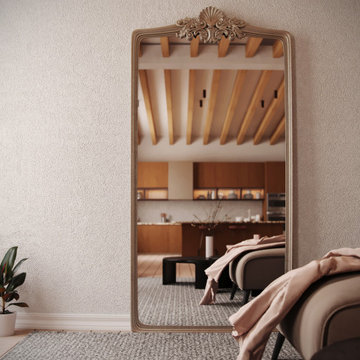
Proyecto de visualización 3d de acabado de reforma de una casa de pueblo renovada. Estilo moderno, acogedor, con toques retro.
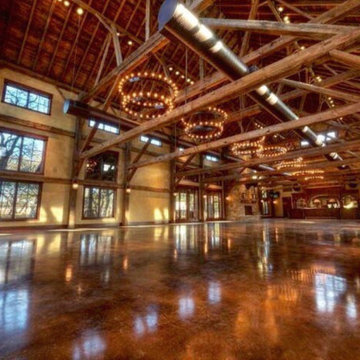
Christmas holiday design for an amazing exotic animal conservation ranch in Texas. Our goal was to deliver a holiday scheme indicative of rustic Texas. For year 2013 our look was to design with a color palette of red, green, tan and gold pulling from the use of natural elements, often found on the ranch, such as pheasant and ostrich feathers, deer sheds, lichen covered branches, beautiful vintage fowl and small critter taxidermy, massive pine comes, silver birch branches, natural nests, etc.. mixed with vintage wood skis, copper bladed ice skates, rustic lanterns with battery operated candles on remote, etc.. mixed with layers of printed burlap and crystal velvet brocade ribbon, beads, burnished gold glass ornaments, red velvet poinsettias, etc..
Living Room Design Photos with Exposed Beam
9
