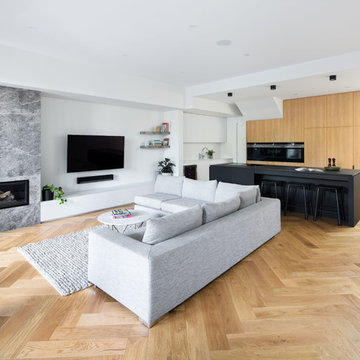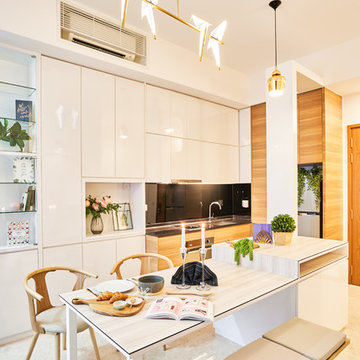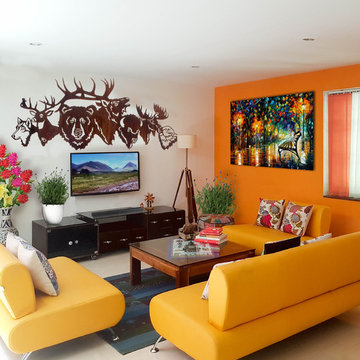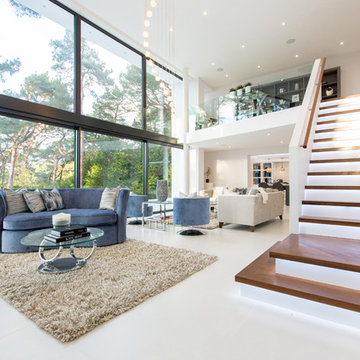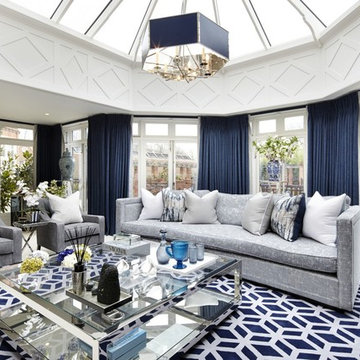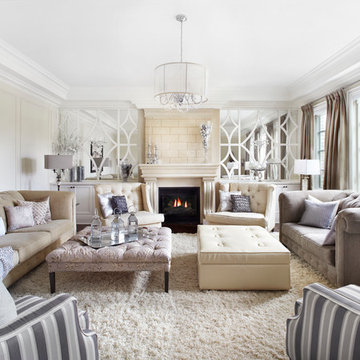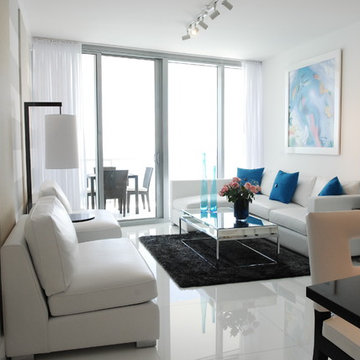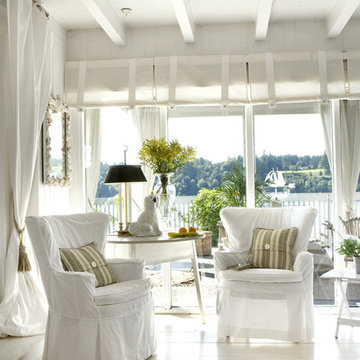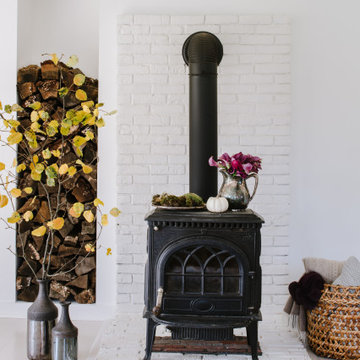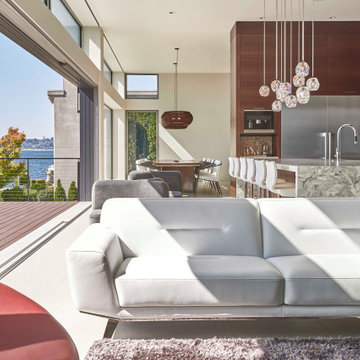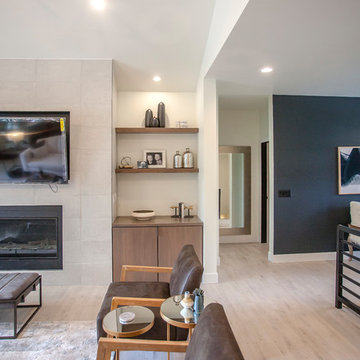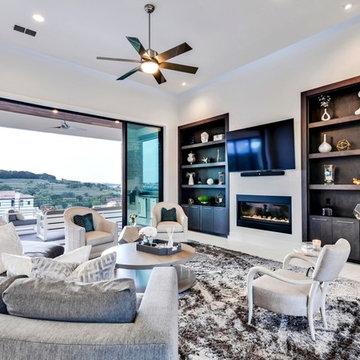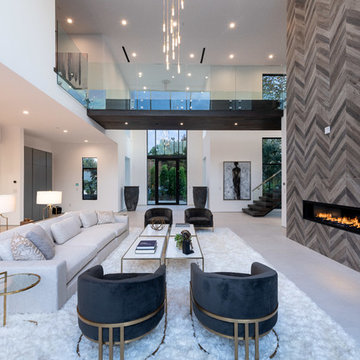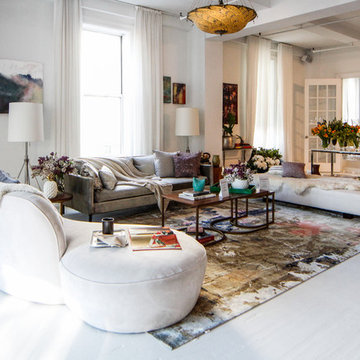Living Room Design Photos with Green Floor and White Floor
Refine by:
Budget
Sort by:Popular Today
201 - 220 of 10,171 photos
Item 1 of 3
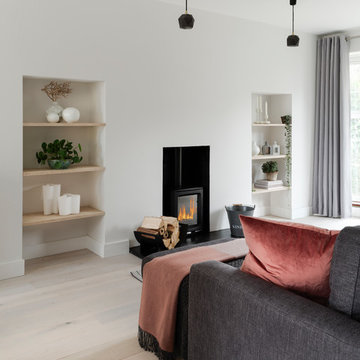
Photo: Richard Gooding Photography
Styling: Pascoe Interiors
Architecture & Interior renovation: fiftypointeight Architecture + Interiors
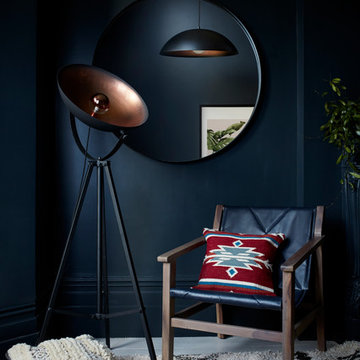
Add an industrial accents with mixed metals. Combine a French Connection Hammered copper lamp and large round industrial mirror.
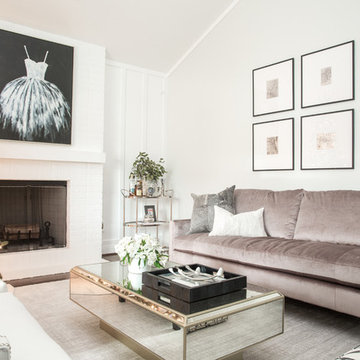
Crisp bright whites paired with warm bronze hues, grays and accents of black make this living room a show stopper.
---
Project designed by Pasadena interior design studio Amy Peltier Interior Design & Home. They serve Pasadena, Bradbury, South Pasadena, San Marino, La Canada Flintridge, Altadena, Monrovia, Sierra Madre, Los Angeles, as well as surrounding areas.
For more about Amy Peltier Interior Design & Home, click here: https://peltierinteriors.com/
To learn more about this project, click here:
https://peltierinteriors.com/portfolio/glam-la-canada-living-room/
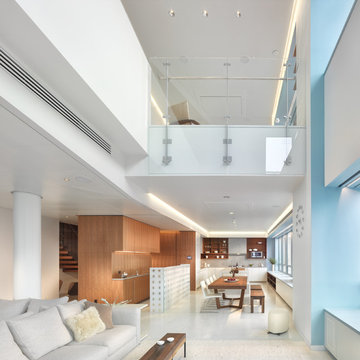
An interior build-out of a two-level penthouse unit in a prestigious downtown highrise. The design emphasizes the continuity of space for a loft-like environment. Sliding doors transform the unit into discrete rooms as needed. The material palette reinforces this spatial flow: white concrete floors, touch-latch cabinetry, slip-matched walnut paneling and powder-coated steel counters. Whole-house lighting, audio, video and shade controls are all controllable from an iPhone, Collaboration: Joel Sanders Architect, New York. Photographer: Rien van Rijthoven
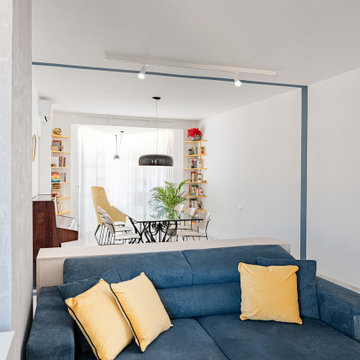
Openspace tra living e zona pranzo.
Da qui si vede bene la cornice con piastrelle blu come il divano;, la cuscineria, la poltrona e le mensole sono di un giallo senape molto elegante. Il tavolo in cristallo è stato recuperato l'illuminazione è stata ben pensata alle varie atmosfere degli ambienti

Concrete and structural steel construction on open concept with custom curtain wall allows for stunning views and brings in plenty of light. 33 foot white leather sofa wraps around the 14 foot long Optimist water fireplace for large house gatherings. Blown glass adorn the walls and tables anchored by custom blue silk shag area carpet. John Bentley Photography - Vancouver
Living Room Design Photos with Green Floor and White Floor
11
