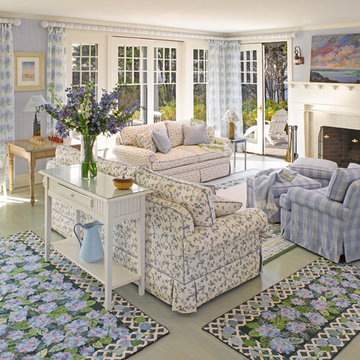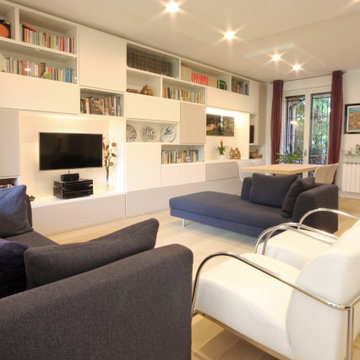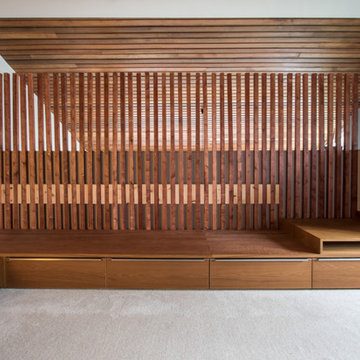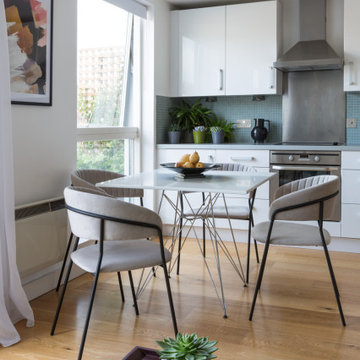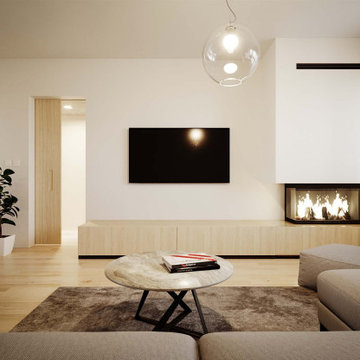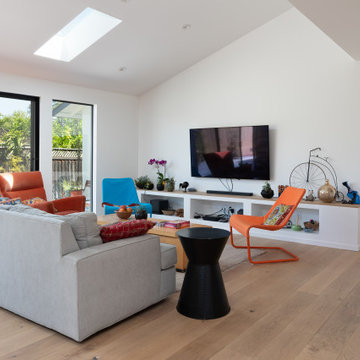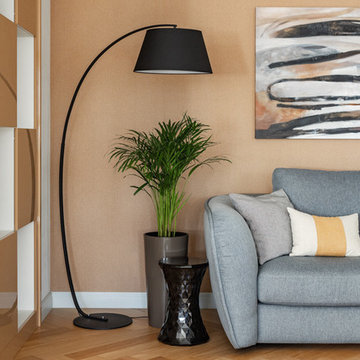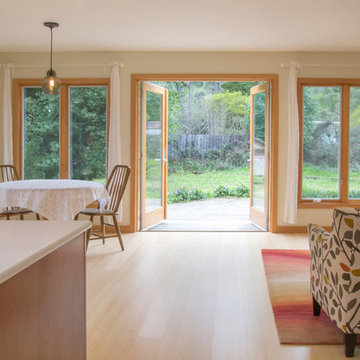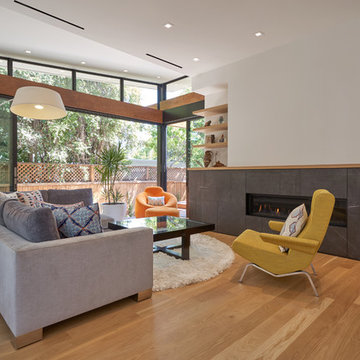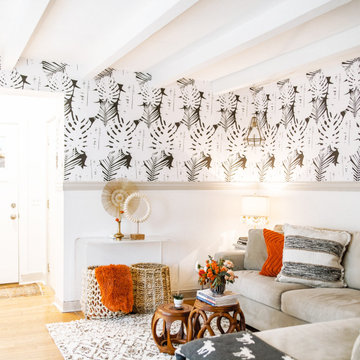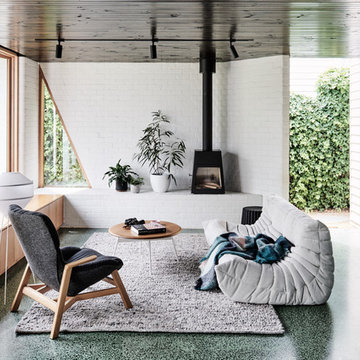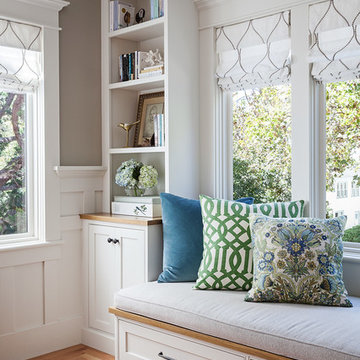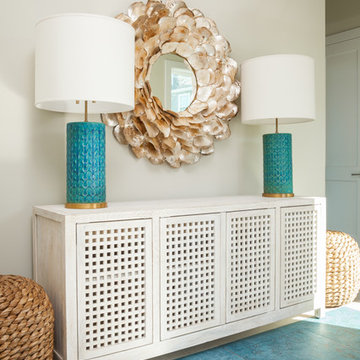Living Room Design Photos with Green Floor and Yellow Floor
Refine by:
Budget
Sort by:Popular Today
81 - 100 of 1,448 photos
Item 1 of 3
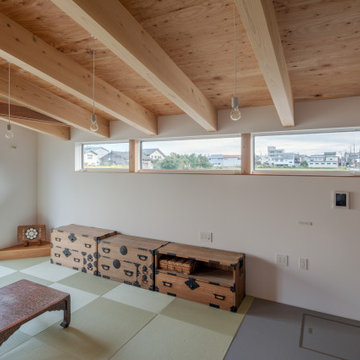
新潟県三条市に建つ木造の2世帯住宅である。冬に数回の大雪が降る市街地では主要道路に消雪パイプが張り巡らされ、ほぼすべての家に風除室とカーポートが備わっている。冬の寒さに一番のプライオリティをおき計画された雪国らしい新興住宅街に敷地はある。この地域では宅地化がゆるやかに進んでおり、田んぼと宅地が混ざったのどかな住宅街を形成している。消雪パイプが埋設された西の道路側へカーポートを配置するのは必須であり、カーポートは敷地の一部のように前提条件として与えられているように思えた。周囲の住宅とカーポートの関係を観察すると、カーポートと玄関が近接しているため一階への採光が取れず玄関が暗そうであったり、そうなることを避けるようにカーポートと玄関の距離をとった結果うまく接続できていない建ち方が多い。
ここではカーポートと建物を近づけながら玄関をカーポートの屋根より高い吹き抜けのヴォリュームで配置し、屋根より高い窓から十分な採光と通風を確保するよう計画した。冬は日射により暖められた玄関の空気を、夏はカーポートの日陰により冷やされた空気を室内に導く仕掛けとして吹き抜けの玄関に面した2階の洗面に小窓や、階段室の天井にトップライトへ空気を逃がすルーバーを設けている。2世帯は玄関と浴室を共有するが、それぞれのリビングはお互いに心地よい距離感で生活できるように断面的な重なりを避け、1階親世帯のリビング部分を平屋とし、南側道路に対して親密なスケールを与えている。2階は回遊性のあるワンルームとし様々な生活のシーンが田園風景と共にコアの周りで展開される。整然と並ぶ田んぼの風景に呼応したシンメトリーな立面から庭側へ飛び出した2階の小上がり部分は1階の庭への出入り口の屋根となり、庭との関係を紡ぐ。地域性に応答するための小さな工夫の集まりでできた住宅である。

This home in Napa off Silverado was rebuilt after burning down in the 2017 fires. Architect David Rulon, a former associate of Howard Backen, are known for this Napa Valley industrial modern farmhouse style. The great room has trussed ceiling and clerestory windows that flood the space with indirect natural light. Nano style doors opening to a covered screened in porch leading out to the pool. Metal fireplace surround and book cases as well as Bar shelving done by Wyatt Studio, moroccan CLE tile backsplash, quartzite countertops,
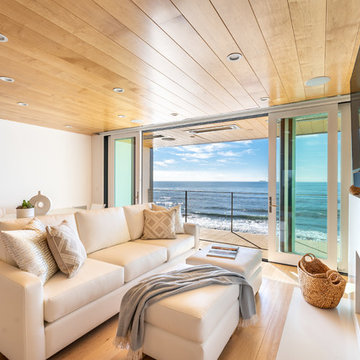
Our clients are seasoned home renovators. Their Malibu oceanside property was the second project JRP had undertaken for them. After years of renting and the age of the home, it was becoming prevalent the waterfront beach house, needed a facelift. Our clients expressed their desire for a clean and contemporary aesthetic with the need for more functionality. After a thorough design process, a new spatial plan was essential to meet the couple’s request. This included developing a larger master suite, a grander kitchen with seating at an island, natural light, and a warm, comfortable feel to blend with the coastal setting.
Demolition revealed an unfortunate surprise on the second level of the home: Settlement and subpar construction had allowed the hillside to slide and cover structural framing members causing dangerous living conditions. Our design team was now faced with the challenge of creating a fix for the sagging hillside. After thorough evaluation of site conditions and careful planning, a new 10’ high retaining wall was contrived to be strategically placed into the hillside to prevent any future movements.
With the wall design and build completed — additional square footage allowed for a new laundry room, a walk-in closet at the master suite. Once small and tucked away, the kitchen now boasts a golden warmth of natural maple cabinetry complimented by a striking center island complete with white quartz countertops and stunning waterfall edge details. The open floor plan encourages entertaining with an organic flow between the kitchen, dining, and living rooms. New skylights flood the space with natural light, creating a tranquil seaside ambiance. New custom maple flooring and ceiling paneling finish out the first floor.
Downstairs, the ocean facing Master Suite is luminous with breathtaking views and an enviable bathroom oasis. The master bath is modern and serene, woodgrain tile flooring and stunning onyx mosaic tile channel the golden sandy Malibu beaches. The minimalist bathroom includes a generous walk-in closet, his & her sinks, a spacious steam shower, and a luxurious soaking tub. Defined by an airy and spacious floor plan, clean lines, natural light, and endless ocean views, this home is the perfect rendition of a contemporary coastal sanctuary.
PROJECT DETAILS:
• Style: Contemporary
• Colors: White, Beige, Yellow Hues
• Countertops: White Ceasarstone Quartz
• Cabinets: Bellmont Natural finish maple; Shaker style
• Hardware/Plumbing Fixture Finish: Polished Chrome
• Lighting Fixtures: Pendent lighting in Master bedroom, all else recessed
• Flooring:
Hardwood - Natural Maple
Tile – Ann Sacks, Porcelain in Yellow Birch
• Tile/Backsplash: Glass mosaic in kitchen
• Other Details: Bellevue Stand Alone Tub
Photographer: Andrew, Open House VC
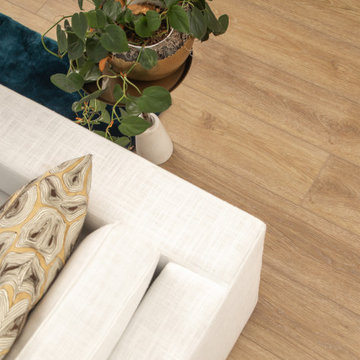
Sutton Signature from the Modin Rigid LVP Collection: Refined yet natural. A white wire-brush gives the natural wood tone a distinct depth, lending it to a variety of spaces.
Living Room Design Photos with Green Floor and Yellow Floor
5

