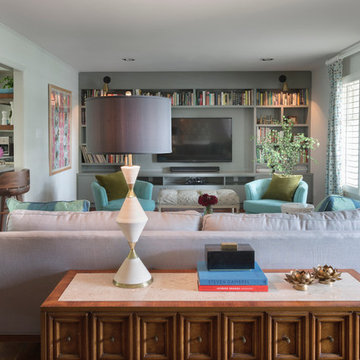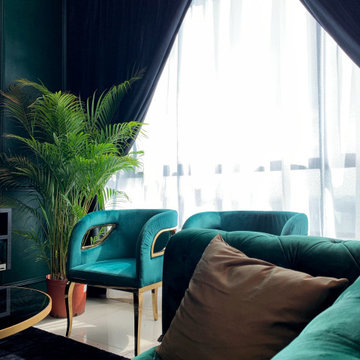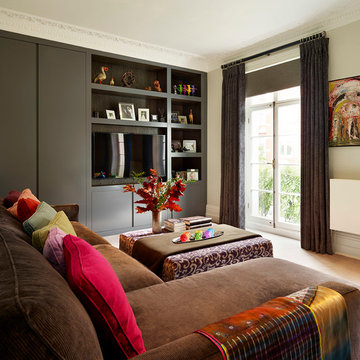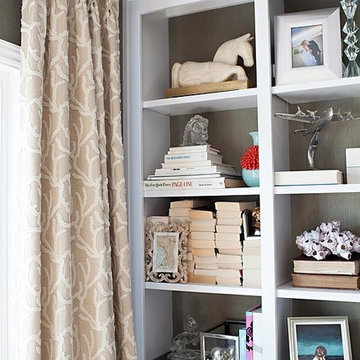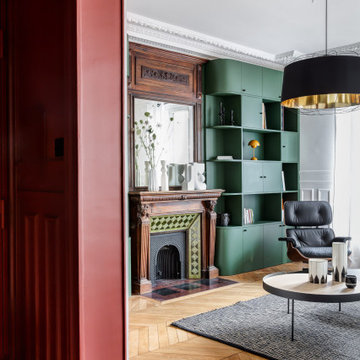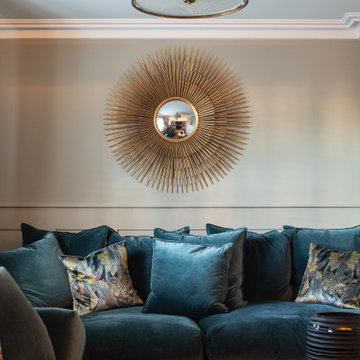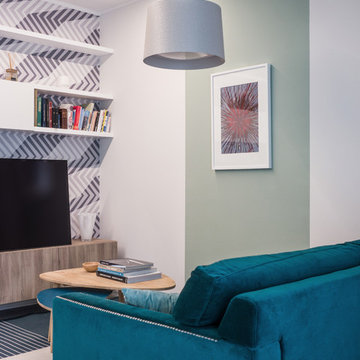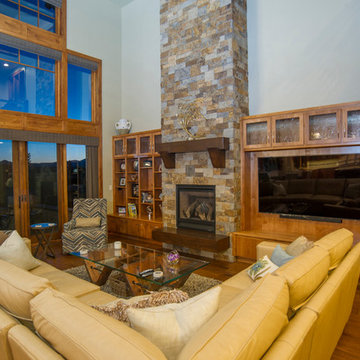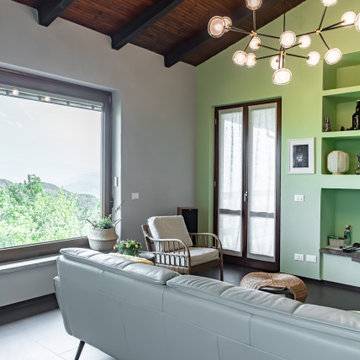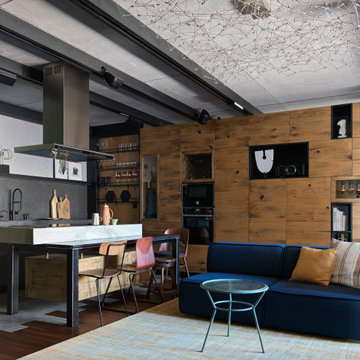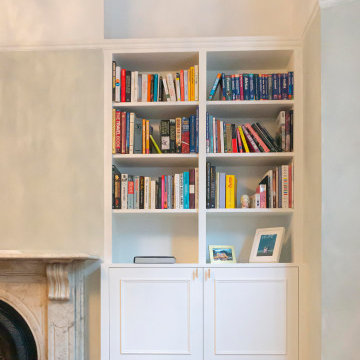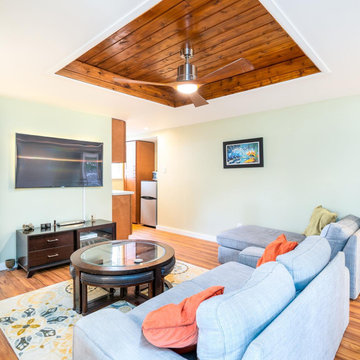Living Room Design Photos with Green Walls and a Built-in Media Wall
Refine by:
Budget
Sort by:Popular Today
61 - 80 of 730 photos
Item 1 of 3
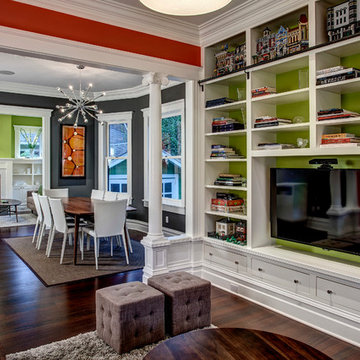
The Living, Dining, and Family Rooms open into each other and are trimmed by bright white trim for a fresh and dramatic appearance.
John Wilbanks Photography
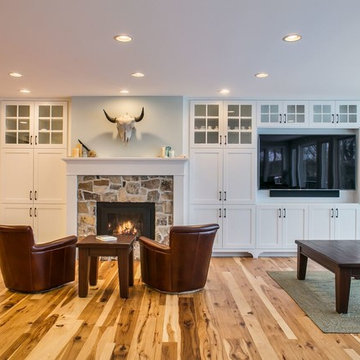
View of the custom built-ins and fireplace in the open great room. Entry is located to the left and the kitchen is behind this view. 7" Sawtooth rustic hickory with a medium finish is carried in through this room and the entire first floor. Stillwater Woodworking created custom cabinets and mantel, they are all painted "Frostine" white, Benjamin Moore, the cabinets are finished with Schuab Northport pulls in ancient bronze. We had a mason come in and restore the original fireplace with "Bitterroot" colored stone. Walls are "Sea Salt" by Sherwin Williams. Photography by Marie-Dominique Verdier.
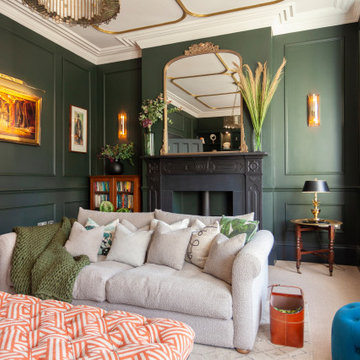
A dark and moody living formal living room in Studio Green from Farrow and Ball featuring touches of gold for added opulence.
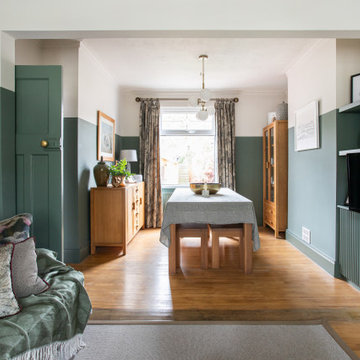
View from living room to dining room. Bespoke media and alcove storage with ribbed door fronts.
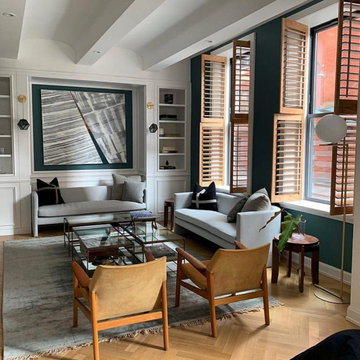
Located in Manhattan, this beautiful three-bedroom, three-and-a-half-bath apartment incorporates elements of mid-century modern, including soft greys, subtle textures, punchy metals, and natural wood finishes. Throughout the space in the living, dining, kitchen, and bedroom areas are custom red oak shutters that softly filter the natural light through this sun-drenched residence. Louis Poulsen recessed fixtures were placed in newly built soffits along the beams of the historic barrel-vaulted ceiling, illuminating the exquisite décor, furnishings, and herringbone-patterned white oak floors. Two custom built-ins were designed for the living room and dining area: both with painted-white wainscoting details to complement the white walls, forest green accents, and the warmth of the oak floors. In the living room, a floor-to-ceiling piece was designed around a seating area with a painting as backdrop to accommodate illuminated display for design books and art pieces. While in the dining area, a full height piece incorporates a flat screen within a custom felt scrim, with integrated storage drawers and cabinets beneath. In the kitchen, gray cabinetry complements the metal fixtures and herringbone-patterned flooring, with antique copper light fixtures installed above the marble island to complete the look. Custom closets were also designed by Studioteka for the space including the laundry room.
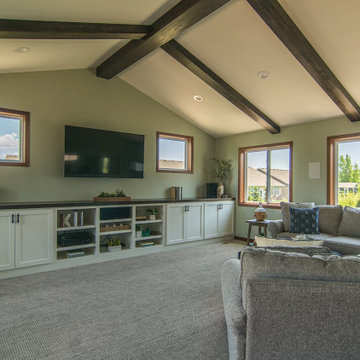
Tschida Construction and Pro Design Custom Cabinetry joined us for a 4 season sunroom addition with a basement addition to be finished at a later date. We also included a quick laundry/garage entry update with a custom made locker unit and barn door. We incorporated dark stained beams in the vaulted ceiling to match the elements in the barn door and locker wood bench top. We were able to re-use the slider door and reassemble their deck to the addition to save a ton of money.
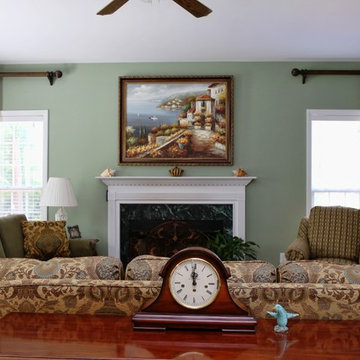
This calming green is Sherwin-Williams Coastal Plain SW6192. The silk curtains are this same color too. Other pops of color come from the fabric and artwork.
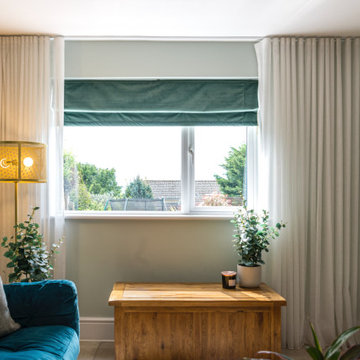
Cozy and contemporary family home, full of character, featuring oak wall panelling, gentle green / teal / grey scheme and soft tones. For more projects, go to www.ihinteriors.co.uk
Living Room Design Photos with Green Walls and a Built-in Media Wall
4
