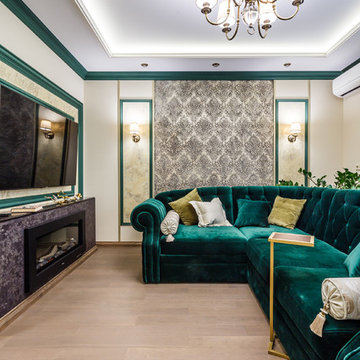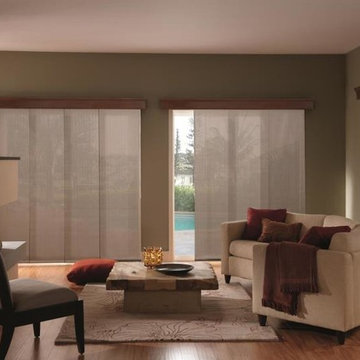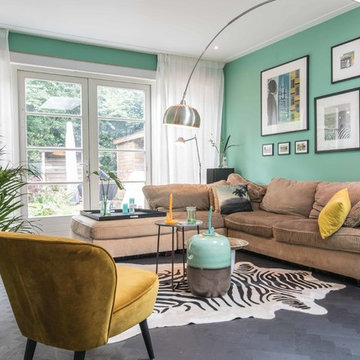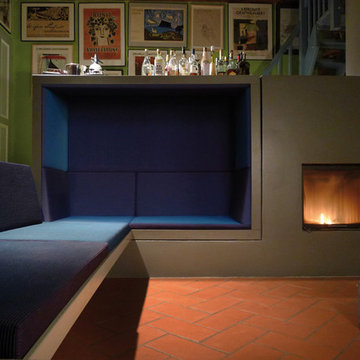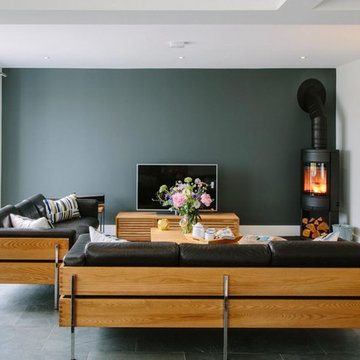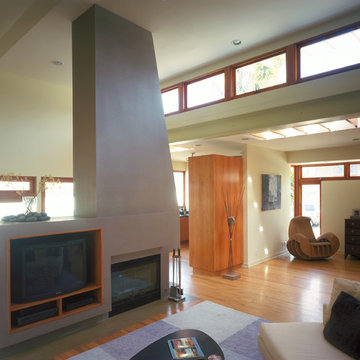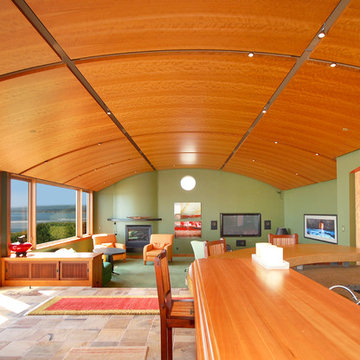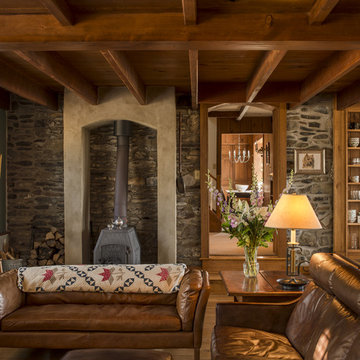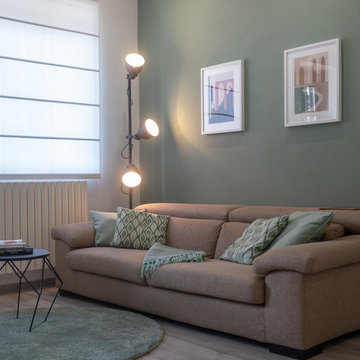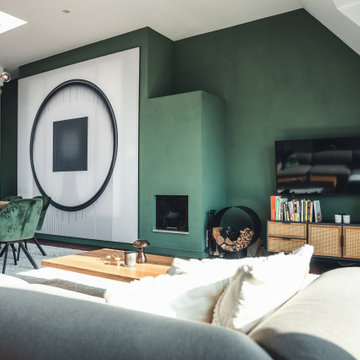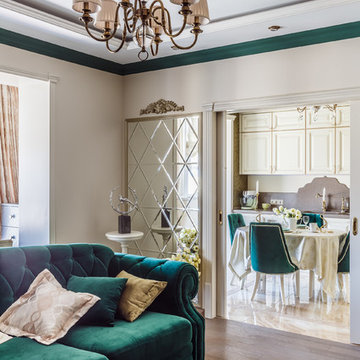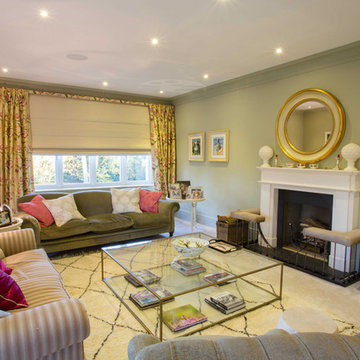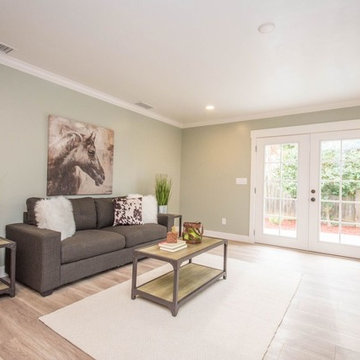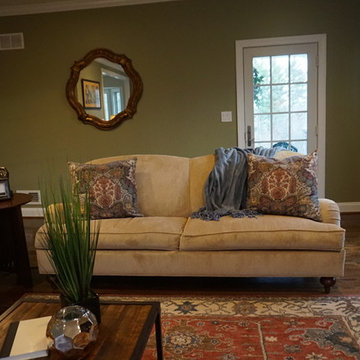Living Room Design Photos with Green Walls and a Plaster Fireplace Surround
Refine by:
Budget
Sort by:Popular Today
101 - 120 of 382 photos
Item 1 of 3
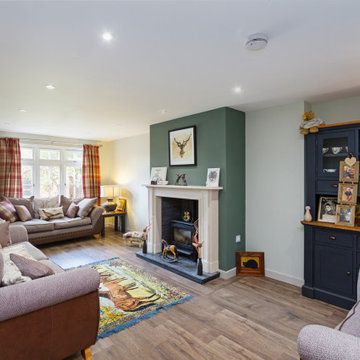
Project Completion
The property is an amazing transformation. We've taken a dark and formerly disjointed house and broken down the rooms barriers to create a light and spacious home for all the family.
Our client’s love spending time together and they now they have a home where all generations can comfortably come together under one roof.
The open plan kitchen / living space is large enough for everyone to gather whilst there are areas like the snug to get moments of peace and quiet away from the hub of the home.
We’ve substantially increased the size of the property using no more than the original footprint of the existing house. The volume gained has allowed them to create five large bedrooms, two with en-suites and a family bathroom on the first floor providing space for all the family to stay.
The home now combines bright open spaces with secluded, hidden areas, designed to make the most of the views out to their private rear garden and the landscape beyond
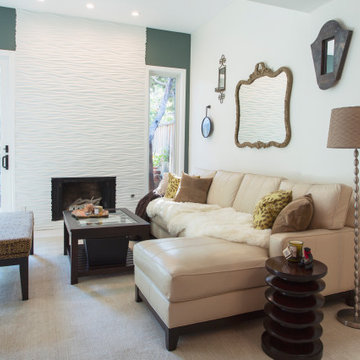
Contemporary living room showcasing vintage mirrors from client's collection and new wave tiles on fireplace and green-blue wall color.
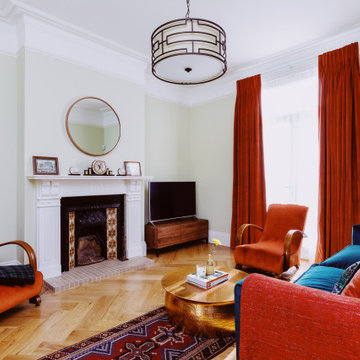
This 5 bedroom home was furnished for clients that lived out of the country and they wanted to AirBnB it when they were not here. It was important for them to maintain some character and their own style, which is a mix of modern and arts and crafts, with some Art Deco accents.
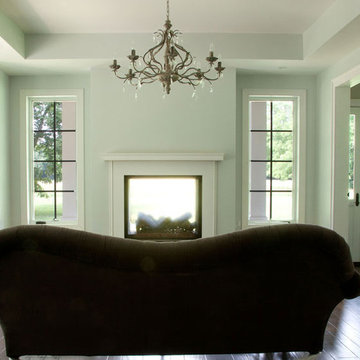
Amy Smucker Photography -
This room faces west and a large field. It has a see through fireplace out to the wrap around porch.
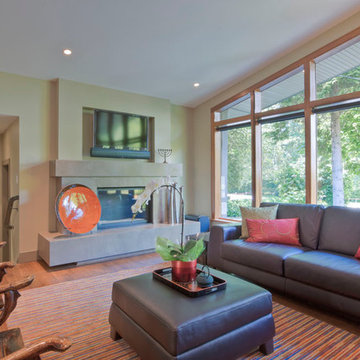
The living room features a contemporary gas fireplace finished in ‘faux’ concrete.
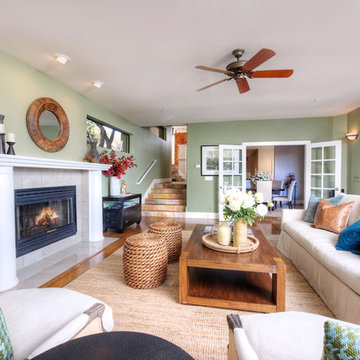
This stunning contemporary home located at 378 Margarita Dr San Rafael CA is gracefully integrated on 2 acres and surrounded by protected open space affording complete privacy, and commanding spectacular views of Marin including iconic Mt. Tamalpais.
The spacious open floor plan includes 2 family rooms, a large open-concept kitchen, 4 large bedrooms and 3.5 baths. Inviting decks off the common rooms and all the bedrooms give this home a serene indoor-outdoor feel. Perfect for entertaining.
There is also a level outdoor patio area surrounded by beautiful California oaks. Just up the hill off the gated private drive is adjacent land trust property with a level plateau and panoramic views of the bay, 2 bridges, Oakland, San Francisco, Mt. Tamalpais and much of Marin. While not part of the property, due to its close proximity and limited public access the current owners of 378 Margarita often use this plateau for yoga, fireworks viewing and informal parties. Just one of the many perks of being surrounded by pristine open space.
This one-of-a-kind property is conveniently located near shops, restaurants, marinas and parks with easy access to Highway 101, San Francisco and the Wine Country.
Living Room Design Photos with Green Walls and a Plaster Fireplace Surround
6
