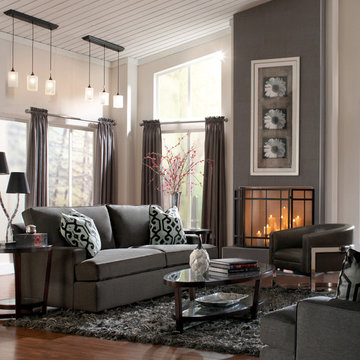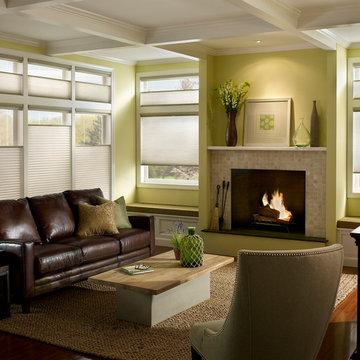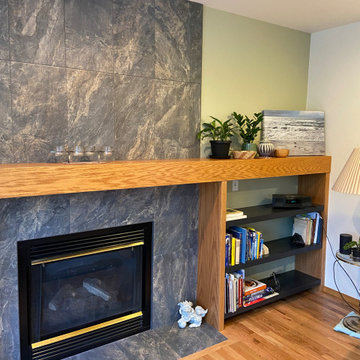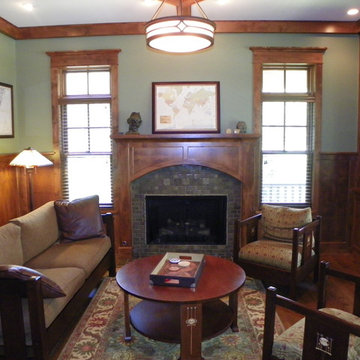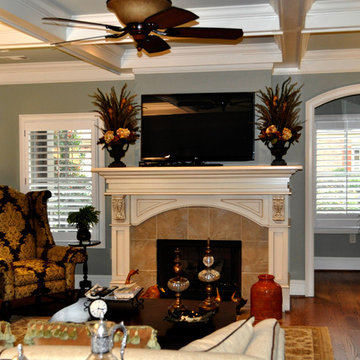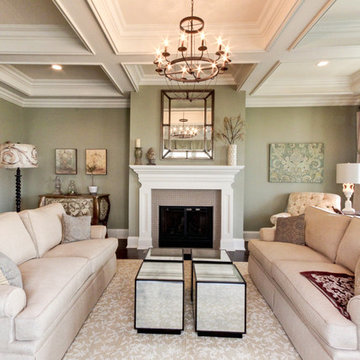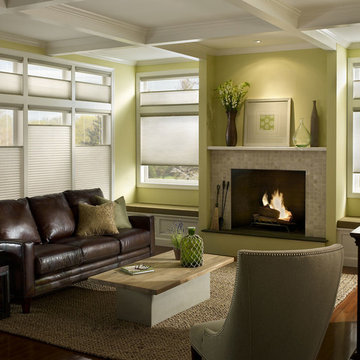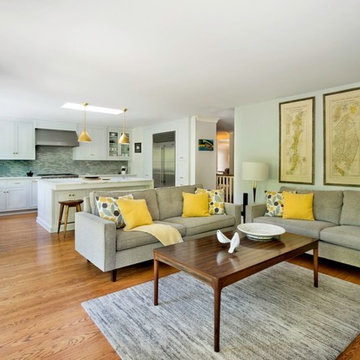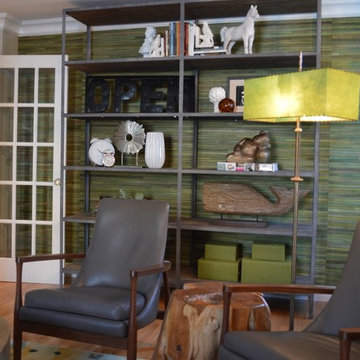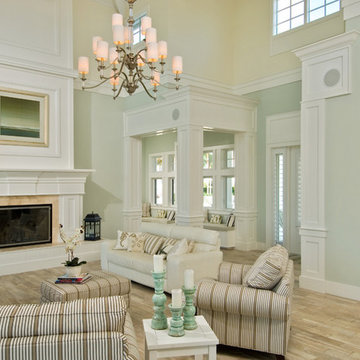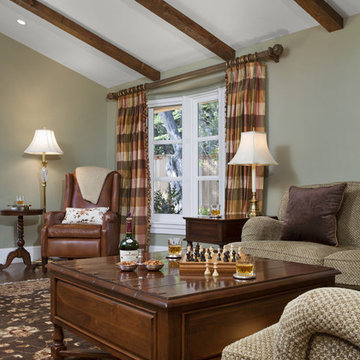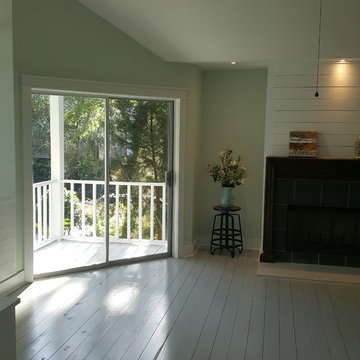Living Room Design Photos with Green Walls and a Tile Fireplace Surround
Refine by:
Budget
Sort by:Popular Today
61 - 80 of 790 photos
Item 1 of 3
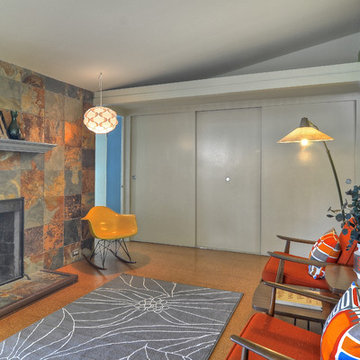
Slate tiles span the entire wall that houses the fireplace in this area extending from the Livign Room in this Cliff May home in Tustin, California. CliffMaySoCal.com
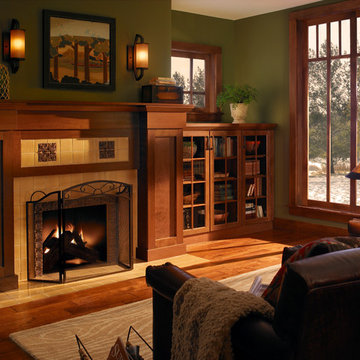
Moehl Millwork provided cabinetry made by Waypoint Living Spaces for this bookcase in this family room. The cabinets are stained the color spice on cherry. The door series is 410.
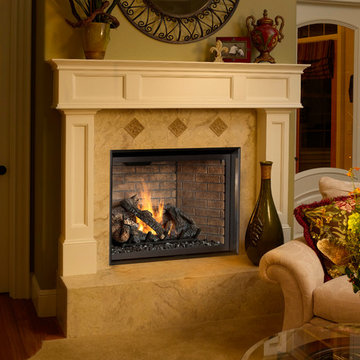
The 864™ TRV Clean Face gas fireplace is the perfect solution for anyone looking to have a big, beautiful fire that provides supplemental heat. Ideal for small to mid-sized homes or zone heating in large living spaces such as great rooms and living rooms, the 864™ clean face gas fireplace allows you to comfortable display a gorgeous, glowing fire all year-round while being able to control the heat output to a setting that is just right for you.
The large 864 square inch clean face fire view showcases the highly detailed Dancing-Fyre™ log set and glowing embers from any angle in the room. Its high quality all-glass appearance shows no visible face, grills or louvers and features the 2015 ANSI approved low visibility safety barrier to increase the overall safety of this unit for you and your family without detracting from the fire view. This deluxe gas fireplace comes with the GreenSmart® 2 system that features Comfort Control™, allowing you to turn the heat down while still maintaining the fire and glowing embers. All of the components on this fireplace can be operated simply by accessing the easy-to-use GreenSmart® 2 wall mounted remote control. With the 864™ TRV clean face gas fireplace, you are truly getting a beautiful fire view while being able to control the heat output
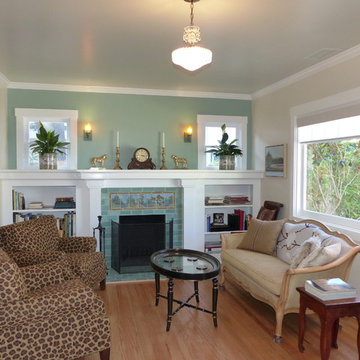
After picture of the living room
We found these fantastic Batchelder "Like" tiles to use as our focal point on the Fire Place Surround in our Living Room. We love the cool Scenery! We Beefed up the original wooden shelf and mantle to give this room a richer look.
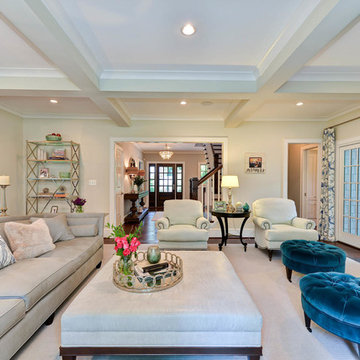
Voted Best Builder in 2013 by Arlington Magazine readers, Tradition Homes combines skill and talent with passion for creating beautiful custom homes in Arlington, McLean and Falls Church, VA.
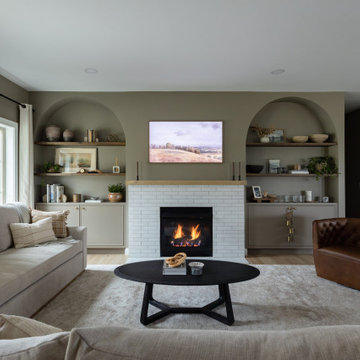
We layered similar neutral tones inside the home to keep it feeling timeless. The walls are painted a soft, subtle brown that feels like a giant hug when you walk in. On the floors, we installed one of our favorite luxury vinyl planks that gives a hardwood look at a more economical price.
The arched oak front door we selected is quaint and modern without leaning too heavily on the cottage style. For consistency, we replicated those arches throughout the home, which you can see surrounding the fireplace.
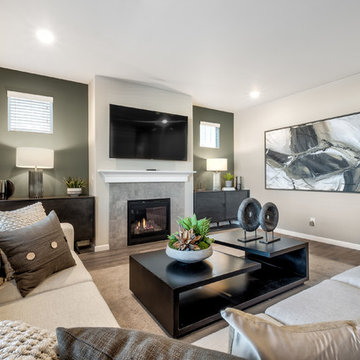
Large living room with fireplace, Two small windows flank the fireplace and allow for more natural ligh to be added to the space. The green accent walls also flanking the fireplace adds depth to this modern styled living room.
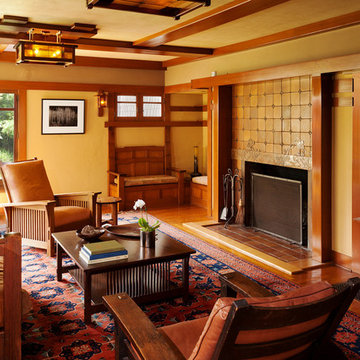
Living room shows many original features that were lost over time, and reproduced in our restoration. Designs were based on the Greenes' drawings, physical evidence and early photographs. We found the small casement windows in the basement. They provided key dimensions to replace bench and inglenook. Location of original box beams and trim were apparent once we removed canvas wall covering. These were rebuilt in Port Orford cedar by Glen Stewart, primary craftsman for the restoration. Cameron Carothers photo
Living Room Design Photos with Green Walls and a Tile Fireplace Surround
4
