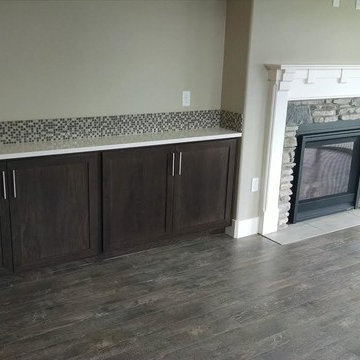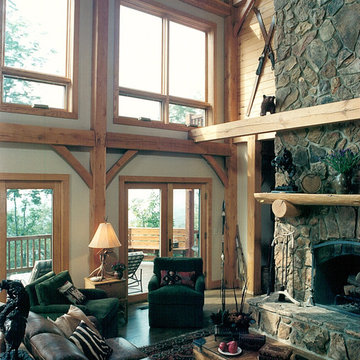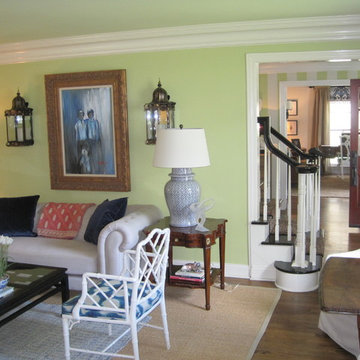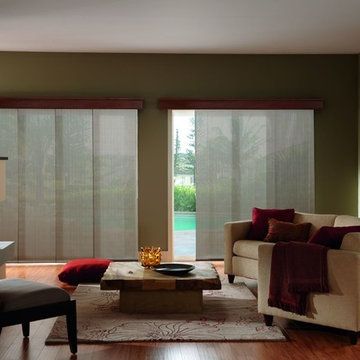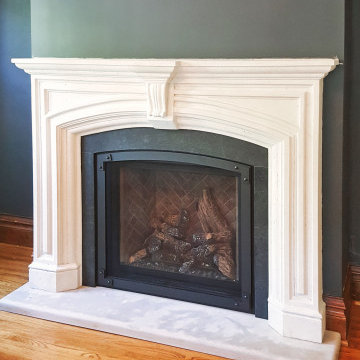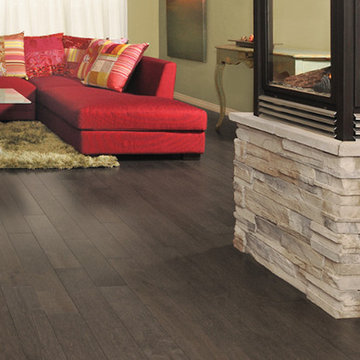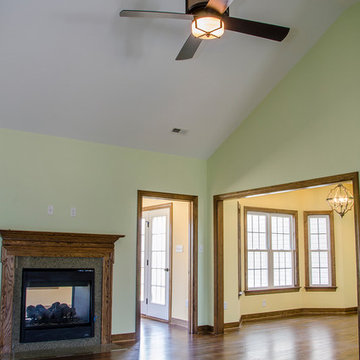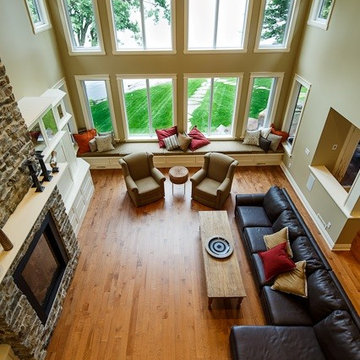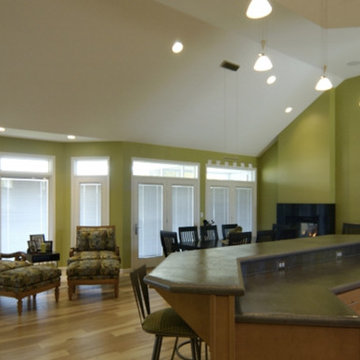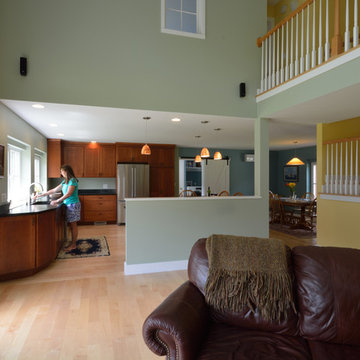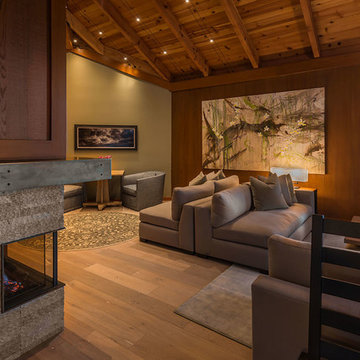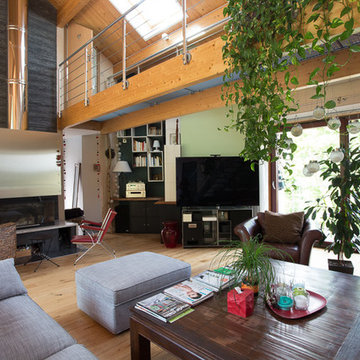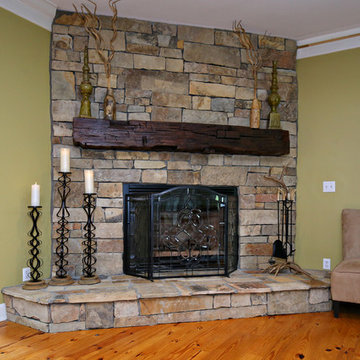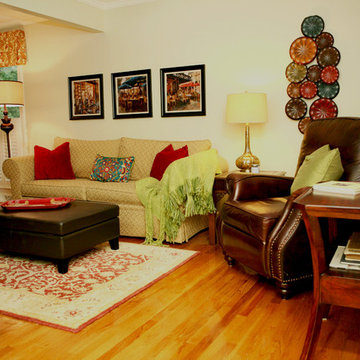Living Room Design Photos with Green Walls and a Two-sided Fireplace
Refine by:
Budget
Sort by:Popular Today
81 - 100 of 143 photos
Item 1 of 3
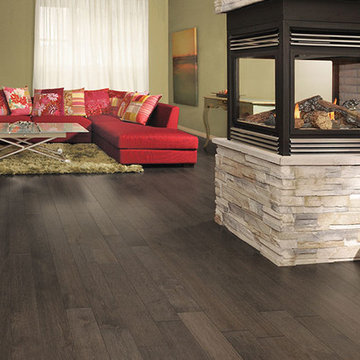
Cut-Rite Carpet and Design Center is located at 825 White Plains Road (Rt. 22), Scarsdale, NY 10583. Come visit us! We are open Monday-Saturday from 9:00 AM-6:00 PM.
(914) 506-5431 http://www.cutritecarpets.com/
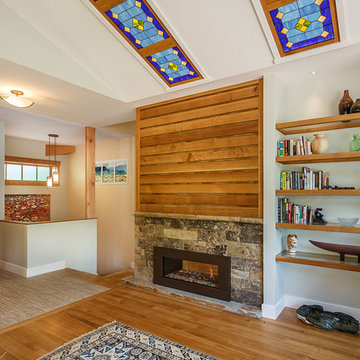
Photography by Marona Photography
Architecture + Structural Engineering by Reynolds Ash + Associates.
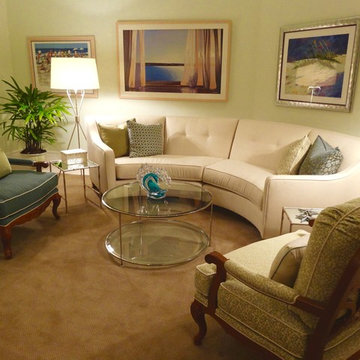
The living room in this Florida gulf home has a large curved wall adjacent to an expansive glass wall that looks out onto the lanai and the canal beyond. Beach-themed art reflects the scene outside. A curved sectional and shell-back chairs carry the theme.
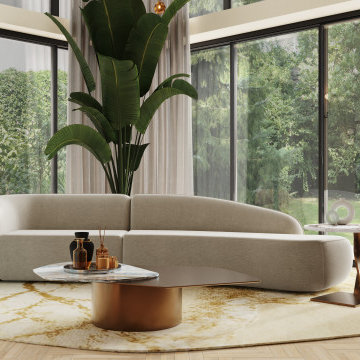
The objective of this project was to bring warmth back into this villa, which had a much more sober and impersonal appearance. We therefore chose to bring it back through the use of various materials.
The entire renovation was designed with natural materials such as stone and wood and neutral colours such as beige and green, which remind us of the villa's outdoor environment, which we can see from all the spaces thanks to the large windows.
This same marble is also found on the majestic double fireplace, which is located both in front of the kitchen and in the living room, where it extends over its entire double height, thus supporting the verticality of the space. The green of this marble has been used in the creation of the custom-made furniture to the left of it, where the choice of curved shapes has been made to break with the very linear and square aspect of the whole space. This is also how the furniture was chosen in all the rooms.
The golden colour of the kitchen is also used in all the spaces and notably in the living room where we find a wall entirely covered with golden ceramic, which gives relief to the space and also highlights the beautiful high ceiling. It is also found around the frame of the fireplace, which has been designed to highlight the wood fire inside.
We wanted to isolate the living room from the rest of the space. The aim here was to create a real interior space but also an exterior one, with openings all the way up, so that if the users wish, they can enjoy all the advantages of their garden, while sitting on their sofa with the 180° view offered by the bay windows.
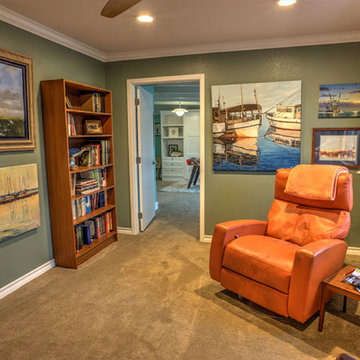
This view of the small den features the existing American Leather recliner, that I recovered with an orange faux leather from Kravet, a Danish modern book case and side table that the family had and a contemporary reading lamp that I found for them. Through the door is the bonus room with its Murphy bed, Photography by Pamela Fulcher,
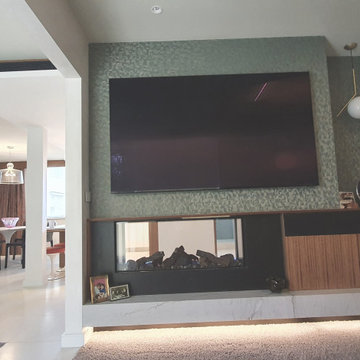
A bespoke apartment renovation that was heavily influenced by mid century design.
Living Room Design Photos with Green Walls and a Two-sided Fireplace
5
