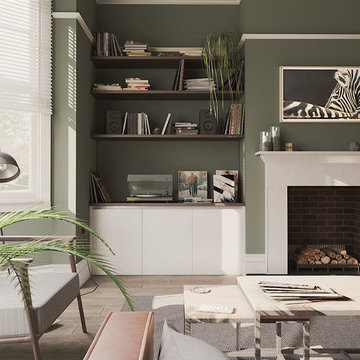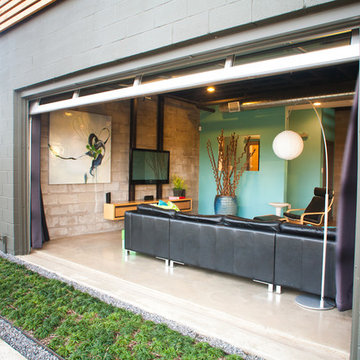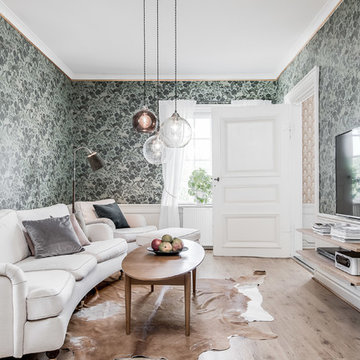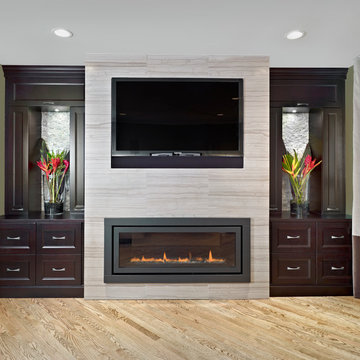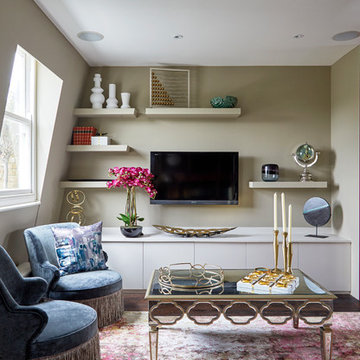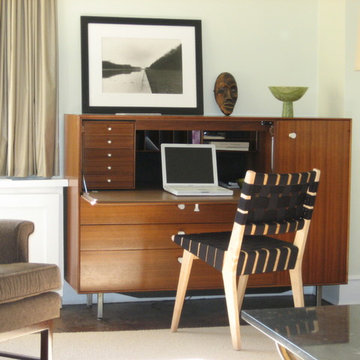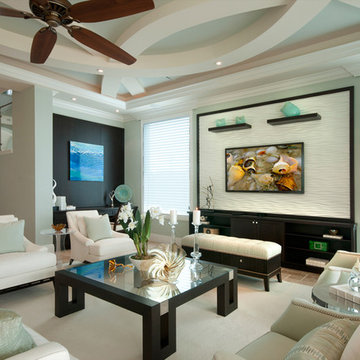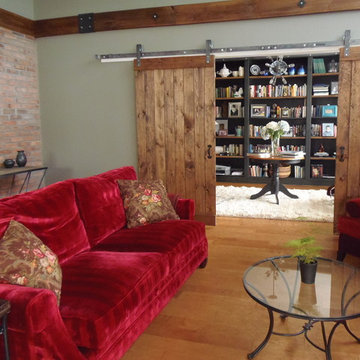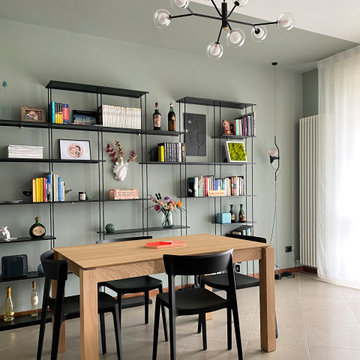Living Room Design Photos with Green Walls and a Wall-mounted TV
Refine by:
Budget
Sort by:Popular Today
141 - 160 of 1,989 photos
Item 1 of 3
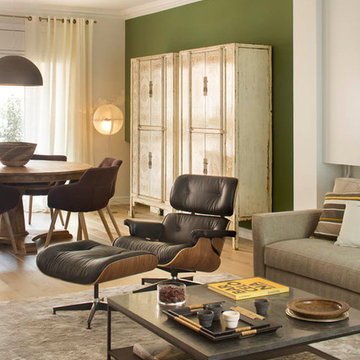
Proyecto realizado por Meritxell Ribé - The Room Studio
Construcción: The Room Work
Fotografías: Mauricio Fuertes

Part of a full renovation in a Brooklyn brownstone a modern linear fireplace is surrounded by white stacked stone and contrasting custom built dark wood cabinetry. A limestone mantel separates the stone from a large TV and creates a focal point for the room.
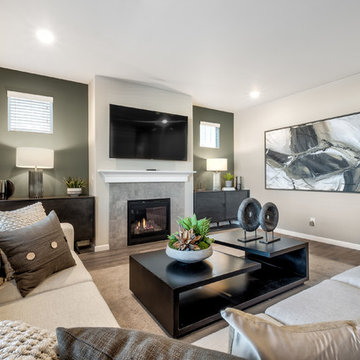
Large living room with fireplace, Two small windows flank the fireplace and allow for more natural ligh to be added to the space. The green accent walls also flanking the fireplace adds depth to this modern styled living room.
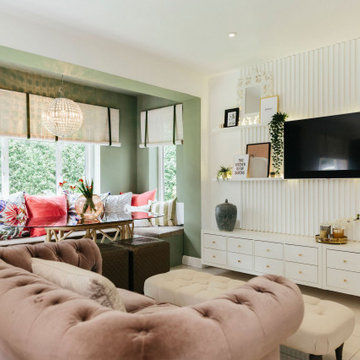
We love this pale green snug! It’s so soothing and relaxing with beautiful pops of pink for contrast. Designed by our designer Tracey.
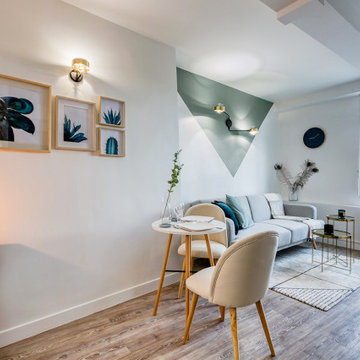
J'ai réalisé une rénovation partielle pour cet appartement, qui avait été refait récemment, mais qui manquait de caractère, de personnalité. Nous avons créé un petit cocon pour ce T2 de 27m2, à la décoration aux inspirations rétro et scandinave. Le traitement géométrique de la peinture crée le dynamisme qui manquait à cette espace. On retrouve la forme qui dicte l'aménagement et séquence l'espace, également avec le coin totalement noir de la cuisine, et la tête de lit suggérée par le bleu dans la chambre.
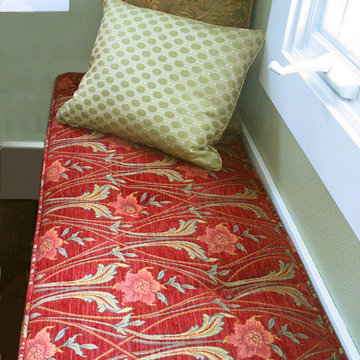
I enjoy designing cushions, pillows and bedding because that means I get to handle some of the most amazing fabrics! This red, floral motif, plush Stickley fabric is one of them! Cotswold Cottage, Tacoma, WA. Belltown Design. Photography by Paula McHugh
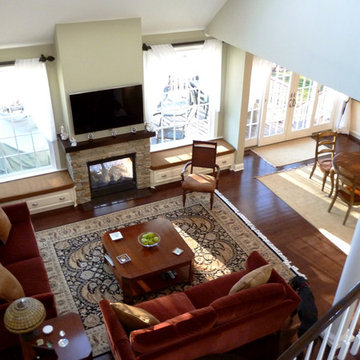
Here is a another view of the family/living room section of an open concept we remodeled. This angle looks down into the living room from the upstairs open stairwell. White French Doors open onto the deck from the kitchen area and are trimmed in the same white moldings surrounding the large windows on either side of the fireplace. The dark stained hardwood floors flow throughout the area.
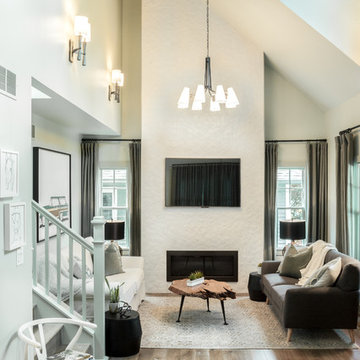
To maximize the first floor footprint, Studio Z gutted the space and removed the majority of the interior walls, constructing a new L-shaped, open floor plan with kitchen, dining and living spaces that flow from one to the next and views from end to end of the house, making the floor feel larger. A fireplace was added to the living room that warms up the entire floor.
Contractor: Maven Development
Photo: Emily Rose Imagery
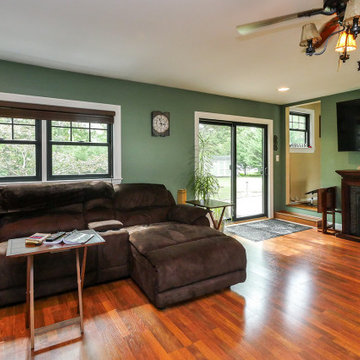
New black windows and sliding glass patio door we installed in this nice looking living room. Black windows and patio doors create a modern and stylish look, and provide all the same amazing features of other Renewal by Andersen windows and Doors.
Get more information today from Renewal by Andersen of New Jersey and NY Metro.
Living Room Design Photos with Green Walls and a Wall-mounted TV
8
