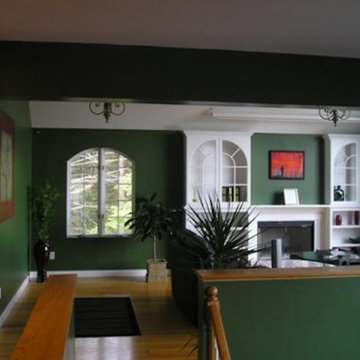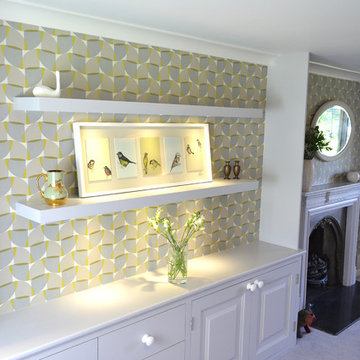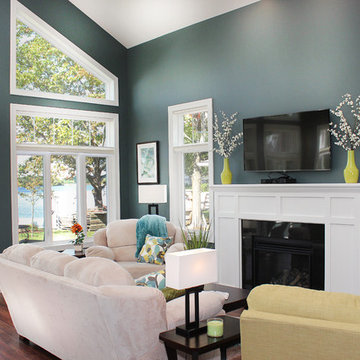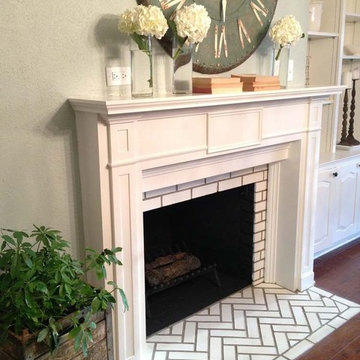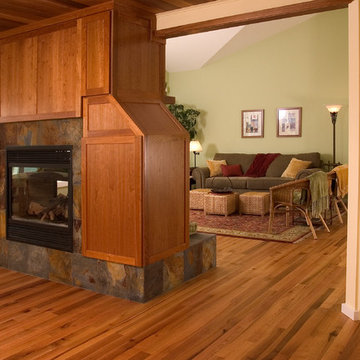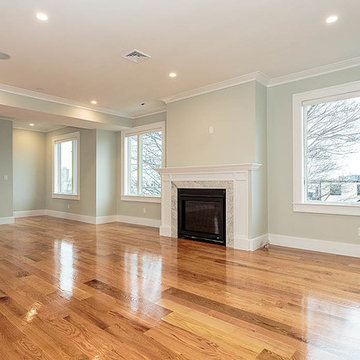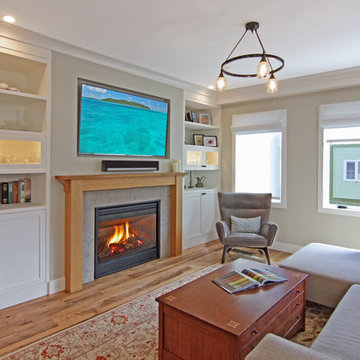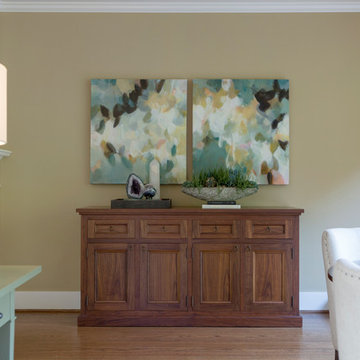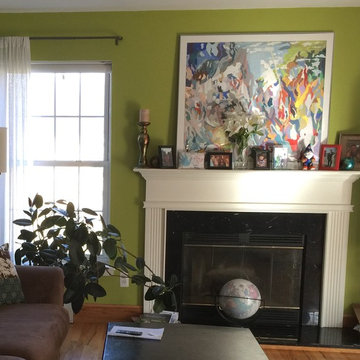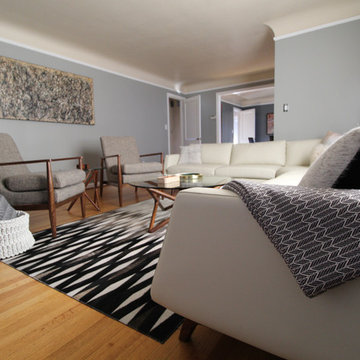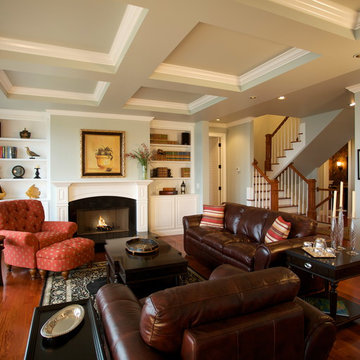Living Room Design Photos with Green Walls and a Wood Fireplace Surround
Refine by:
Budget
Sort by:Popular Today
201 - 220 of 656 photos
Item 1 of 3
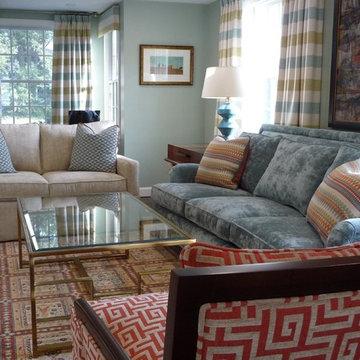
This sun lit living room was inspired by an existing area rug that the client loved. We created a dramatic space full of color shapes and textures.

This beautiful calm formal living room was recently redecorated and styled by IH Interiors, check out our other projects here: https://www.ihinteriors.co.uk/portfolio
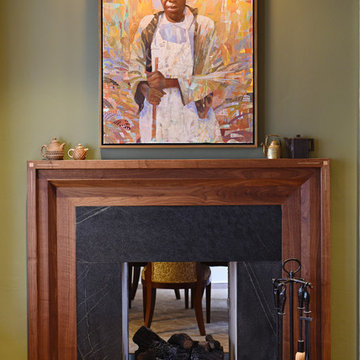
Contractor: Stocky Cabe, Omni Services/
Cabinetry Design: Jill Frey Signature/
Custom Inlaid Walnut Countertops: Charlie Moore, Brass Apple Furniture/
Soapstone Slab Material: AGM Imports/
Soapstone Hearth and Fireplace Surround Fabrication: Stone Hands
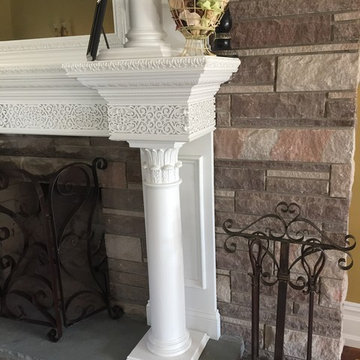
this client owns a Victorian Home in Essex county NJ and asked me to design a fireplace surround that was appropriate for the space and hid the television. The mirror you see in the photo is actually a 2-way mirror and if you look closely at the center section of the mantle, the remote speaker for the TV is built in. The fretwork pattern adds a lovely detail and the super columns (column on top of column) fit perfectly in the design scheme.
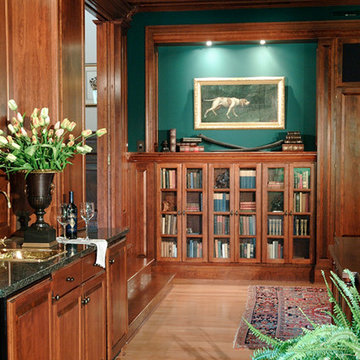
Sited on a sloping and densely wooded lot along the Potomac River in the Falcon Ridge neighborhood where exceptional architecture on large, verdant lots is the norm, the owners of this new home required a plan flexible enough to accommodate a growing family, a variety of in-home entertainment options, and recreational pursuits for children and their friends. Stylistically, our clients desired an historic aesthetic reminiscent of an English baronial manor that projects the traditional values and culture of Virginia and Washington D.C. In short, this is a trophy home meant to convey power, status and wealth. Due to site constraints, house size, and a basement sport court, we employed a straightforward structural scheme overlaid with a highly detailed exterior and interior envelope.
Featuring six fireplaces, coffered ceilings, a two-story entry foyer complete with a custom entry door, our solution employs a series of formally organized principal rooms overlooking private terraces and a large tract of pre-civil war Black Walnut trees. The large formal living area, dubbed the Hunt Room, is the home’s show piece space and is finished with cherry wainscoting, a Rumford fireplace, media center, full wet bar, antique-glass cabinetry and two sets of French doors leading to an outdoor dining terrace. The Kitchen features floor-to-ceiling cabinetry, top of the line appliances, walk-in pantry and a family-dining area. The sunken family room boasts custom built-ins, expansive picture windows, wood-burning fireplace and access to the conservatory which warehouses a grand piano in a radiused window bay overlooking the side yard.
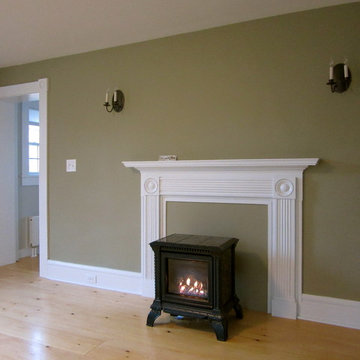
Original Greek Revival trim and plaster walls restored by our crew, with new parlor stove (burning LP gas instead of the original coal) and lighting (Hubbarton Forge). Wide native pine flooring installed over the original, which was not in good enough condition to refinish. Kitchen doorway to left. Photo by putneypics
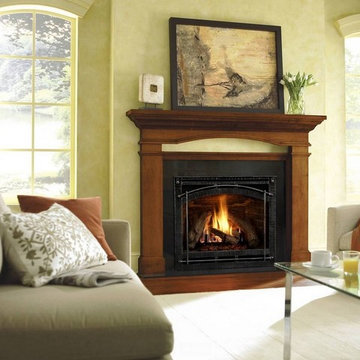
Starting at $2,318
The 6000 Series blends advanced technology and premium performance. Experience the results with a large viewing area and impressive heat production. Enhance the comfort and ambiance with multiple finishing and technology upgrades.
36" viewing area
Perfect combination of flame and glow
Choose your model (C, CL, CLX) for different advanced options; LED accent lighting, brick interior panels, premium log sets or an electric ember bed
Match your décor with a wide variety of fronts
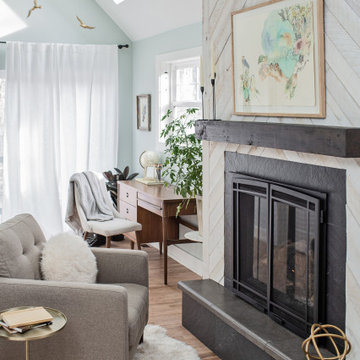
Our client’s charming cottage was no longer meeting the needs of their family. We needed to give them more space but not lose the quaint characteristics that make this little historic home so unique. So we didn’t go up, and we didn’t go wide, instead we took this master suite addition straight out into the backyard and maintained 100% of the original historic façade.
Master Suite
This master suite is truly a private retreat. We were able to create a variety of zones in this suite to allow room for a good night’s sleep, reading by a roaring fire, or catching up on correspondence. The fireplace became the real focal point in this suite. Wrapped in herringbone whitewashed wood planks and accented with a dark stone hearth and wood mantle, we can’t take our eyes off this beauty. With its own private deck and access to the backyard, there is really no reason to ever leave this little sanctuary.
Master Bathroom
The master bathroom meets all the homeowner’s modern needs but has plenty of cozy accents that make it feel right at home in the rest of the space. A natural wood vanity with a mixture of brass and bronze metals gives us the right amount of warmth, and contrasts beautifully with the off-white floor tile and its vintage hex shape. Now the shower is where we had a little fun, we introduced the soft matte blue/green tile with satin brass accents, and solid quartz floor (do you see those veins?!). And the commode room is where we had a lot fun, the leopard print wallpaper gives us all lux vibes (rawr!) and pairs just perfectly with the hex floor tile and vintage door hardware.
Hall Bathroom
We wanted the hall bathroom to drip with vintage charm as well but opted to play with a simpler color palette in this space. We utilized black and white tile with fun patterns (like the little boarder on the floor) and kept this room feeling crisp and bright.
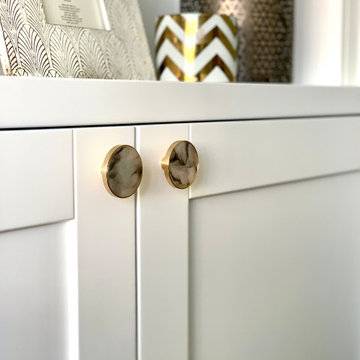
Bespoke furniture design, featuring shelving system with storage underneath on both sides of the chimney.
This made to measure storage perfectly fits alcoves that ware not perfectly even.
Inside both cabinets we added extra shelves and cut outs for sockets and speaker wires.
Alcove units were spray in lacquer to match F&B colours in lovely matt satin finish.
As a final touch: beautiful brass handles made by small business owner and chosen from our "supporting small businesses" supplier list.
Living Room Design Photos with Green Walls and a Wood Fireplace Surround
11
